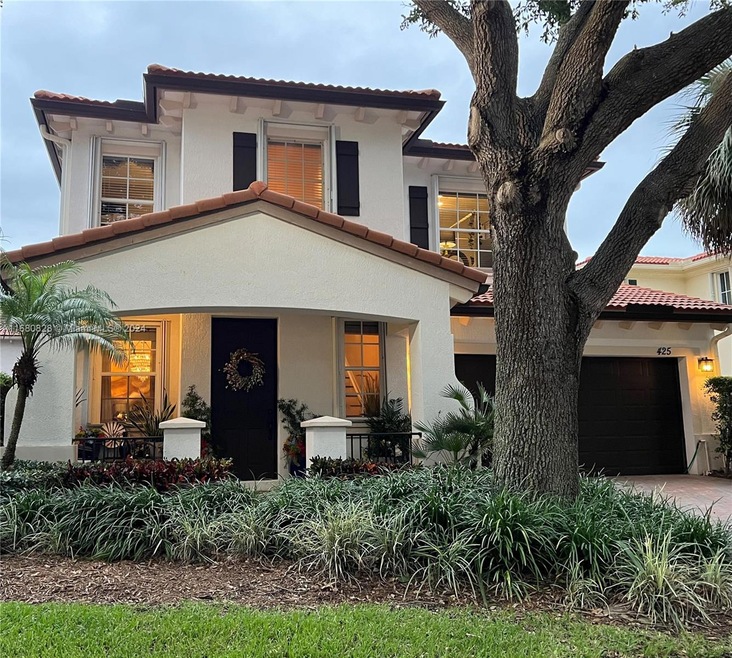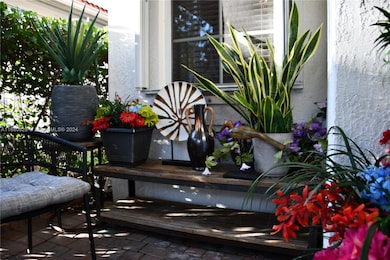
425 Pumpkin Dr Palm Beach Gardens, FL 33410
Evergrene NeighborhoodEstimated payment $5,317/month
Highlights
- Fitness Center
- Gated Community
- Garden View
- William T. Dwyer High School Rated A-
- Clubhouse
- Furnished
About This Home
This Beautifully Exquisite 3-Bedrooms, 2.5-Bathrooms, Located in the Highly Sought-After Evergrene Community, 3 Gated Entrances, Private & Quite Pumpkin St, Back Terrace with Serene Ambiance, Trees for Privacy for the 1st and 2nd floor with a cool Breeze, Gas Stove, Granite Countertops, Stainless Steel Appliances, Refrigerator, Microwave, DishWasher, Large Aluminum Sink, Washer & Dryer, New Water Heater, With Ceiling Fans, Master Walk-in Closet, Sprinkles, Accordion Shutters, Crown Moldings, Furniture Negotiable. Minutes Away from Juno Beach, ClubHouse with Pool, Jacuzzi, Tiki Bar & Many Amenities for Adults and Children's to Enjoy.
Home Details
Home Type
- Single Family
Est. Annual Taxes
- $5,799
Year Built
- Built in 2003
Lot Details
- 3,851 Sq Ft Lot
- South Facing Home
- Property is zoned PCD (cit
HOA Fees
- $536 Monthly HOA Fees
Parking
- 2 Car Attached Garage
- Automatic Garage Door Opener
- Driveway
- On-Street Parking
- Open Parking
Home Design
- Barrel Roof Shape
- Concrete Block And Stucco Construction
Interior Spaces
- 1,877 Sq Ft Home
- 2-Story Property
- Furnished
- Ceiling Fan
- Paddle Fans
- Single Hung Metal Windows
- Drapes & Rods
- Family Room
- Combination Kitchen and Dining Room
- Garden Views
Kitchen
- Breakfast Area or Nook
- Microwave
- Dishwasher
Bedrooms and Bathrooms
- 3 Bedrooms
- Primary Bedroom Upstairs
- Split Bedroom Floorplan
- Walk-In Closet
- Dual Sinks
- Separate Shower in Primary Bathroom
Laundry
- Laundry in Utility Room
- Dryer
- Washer
Home Security
- Complete Accordion Shutters
- Fire and Smoke Detector
Outdoor Features
- Patio
- Porch
Utilities
- Central Air
- No Heating
- Electric Water Heater
Listing and Financial Details
- Assessor Parcel Number 52424136040000690
Community Details
Overview
- Club Membership Required
- Evergrene Pcd 3 Subdivision
- Mandatory home owners association
- The community has rules related to no recreational vehicles or boats, no trucks or trailers
Amenities
- Picnic Area
- Clubhouse
Recreation
- Fitness Center
- Community Pool
- Community Whirlpool Spa
Security
- Security Service
- Resident Manager or Management On Site
- Gated Community
Map
Home Values in the Area
Average Home Value in this Area
Tax History
| Year | Tax Paid | Tax Assessment Tax Assessment Total Assessment is a certain percentage of the fair market value that is determined by local assessors to be the total taxable value of land and additions on the property. | Land | Improvement |
|---|---|---|---|---|
| 2024 | $5,918 | $352,374 | -- | -- |
| 2023 | $5,799 | $342,111 | $0 | $0 |
| 2022 | $5,773 | $332,147 | $0 | $0 |
| 2021 | $5,806 | $322,473 | $0 | $0 |
| 2020 | $5,758 | $318,021 | $0 | $0 |
| 2019 | $5,793 | $316,483 | $0 | $316,483 |
| 2018 | $4,038 | $233,628 | $0 | $0 |
| 2017 | $4,019 | $228,823 | $0 | $0 |
| 2016 | $6,163 | $281,615 | $0 | $0 |
| 2015 | $5,780 | $256,014 | $0 | $0 |
| 2014 | $5,414 | $232,740 | $0 | $0 |
Property History
| Date | Event | Price | Change | Sq Ft Price |
|---|---|---|---|---|
| 03/27/2025 03/27/25 | Price Changed | $770,000 | -1.9% | $410 / Sq Ft |
| 02/07/2025 02/07/25 | Price Changed | $785,000 | -6.0% | $418 / Sq Ft |
| 02/07/2025 02/07/25 | For Sale | $834,900 | 0.0% | $445 / Sq Ft |
| 12/23/2024 12/23/24 | Pending | -- | -- | -- |
| 12/22/2024 12/22/24 | Off Market | $834,900 | -- | -- |
| 10/29/2024 10/29/24 | Price Changed | $834,900 | 0.0% | $445 / Sq Ft |
| 10/24/2024 10/24/24 | For Sale | $834,500 | +103.5% | $445 / Sq Ft |
| 10/04/2019 10/04/19 | Sold | $410,000 | -6.8% | $218 / Sq Ft |
| 09/04/2019 09/04/19 | Pending | -- | -- | -- |
| 07/22/2019 07/22/19 | For Sale | $439,999 | +13.0% | $234 / Sq Ft |
| 03/16/2018 03/16/18 | Sold | $389,500 | -7.2% | $218 / Sq Ft |
| 02/14/2018 02/14/18 | Pending | -- | -- | -- |
| 01/16/2018 01/16/18 | For Sale | $419,900 | +23.5% | $235 / Sq Ft |
| 05/26/2016 05/26/16 | Sold | $340,000 | -2.7% | $181 / Sq Ft |
| 04/26/2016 04/26/16 | Pending | -- | -- | -- |
| 04/13/2016 04/13/16 | For Sale | $349,500 | -- | $186 / Sq Ft |
Deed History
| Date | Type | Sale Price | Title Company |
|---|---|---|---|
| Warranty Deed | $410,000 | Title Experts Of South Fl In | |
| Warranty Deed | $389,500 | Attorney | |
| Warranty Deed | $340,000 | The Title Network Inc | |
| Interfamily Deed Transfer | -- | Attorney | |
| Quit Claim Deed | $92,000 | -- | |
| Special Warranty Deed | $240,070 | -- |
Mortgage History
| Date | Status | Loan Amount | Loan Type |
|---|---|---|---|
| Previous Owner | $311,600 | New Conventional | |
| Previous Owner | $170,000 | New Conventional | |
| Previous Owner | $184,000 | Purchase Money Mortgage |
Similar Homes in Palm Beach Gardens, FL
Source: MIAMI REALTORS® MLS
MLS Number: A11680828
APN: 52-42-41-36-04-000-0690
- 118 Euphrates Cir
- 318 September St
- 136 Euphrates Cir
- 4687 Cadiz Cir
- 104 Evergrene Pkwy
- 164 Evergrene Pkwy
- 129 Euphrates Cir
- 42 Stoney Dr
- 524 Tomahawk Ct
- 4771 Cadiz Cir
- 5077 Dulce Ct
- 4559 Cadiz Cir
- 4619 Bontia Dr
- 5087 Dulce Ct
- 5129 Magnolia Bay Cir
- 54 Stoney Dr
- 542 Tomahawk Ct
- 5023 Magnolia Bay Cir
- 302 Aegean Rd
- 4703 Dovehill Dr






