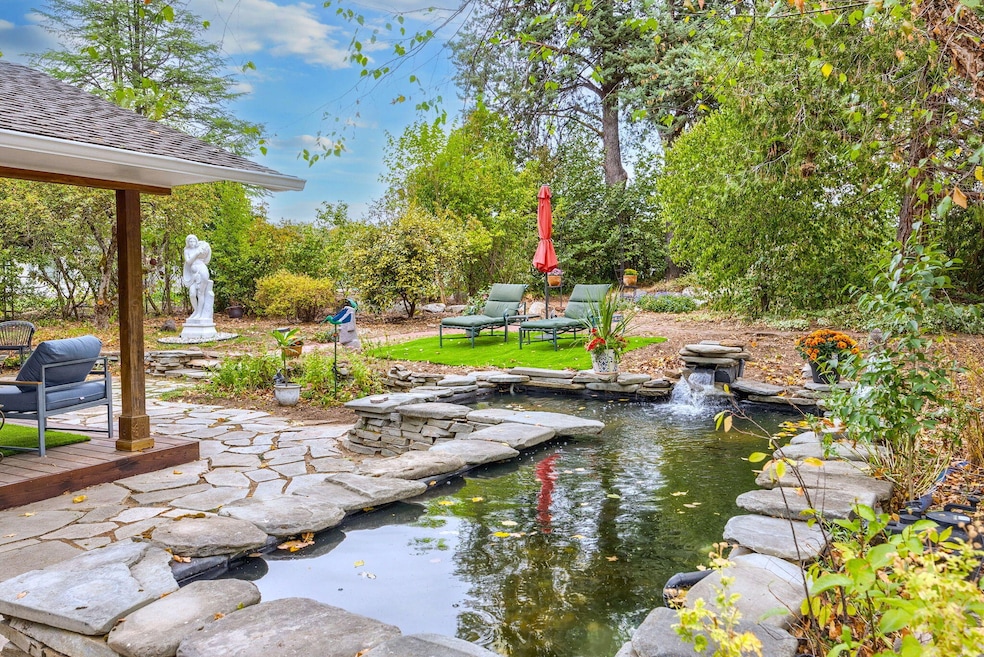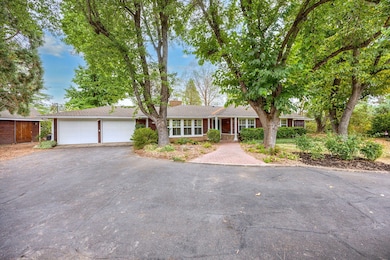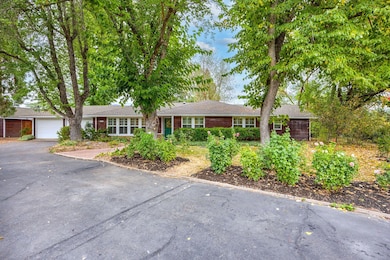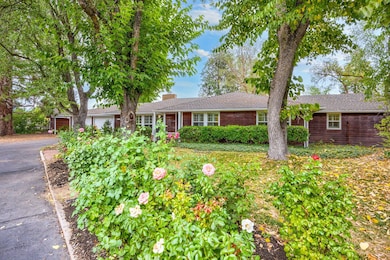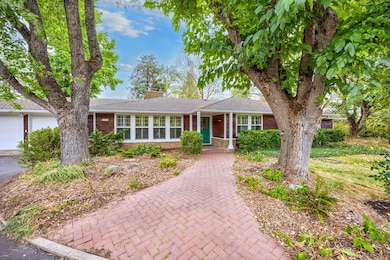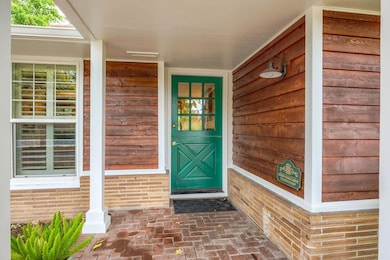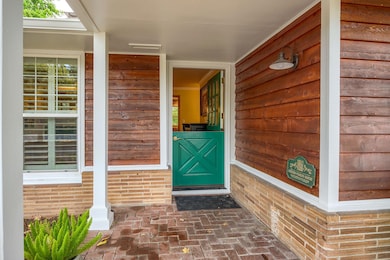
425 S Modoc Ave Medford, OR 97504
Verde Hills NeighborhoodHighlights
- Mountain View
- Fireplace in Primary Bedroom
- Vaulted Ceiling
- Hoover Elementary School Rated 10
- Deck
- Ranch Style House
About This Home
As of November 2024The Best of Old East Medford! Come tour this 2332 sq ft single level home on .60 of an acre with space to garden, add a pool or just relax by the water feature. Close to RVCC, RVMC, schools and just down the road from Holmes park. Duel sided gas fireplace separate the Formal Living and Family room. Beautiful Kitchen with Maple cabinets, Corian countertops and S/S appliances is open to the inviting Sunroom with its two sets of French doors that lead out onto the large covered deck for those family gatherings. Spacious primary suite with gas fireplace, vaulted ceiling, large walk in closet and private access to backyard. Oak floors throughout, custom built-ins, crown molding and plantation shutters make this a truly special home. Solar tubes to bring in the natural light. Newly stained Cedar siding and painted exterior trim, new leaf guard system with lifetime transferable warranty and brand new hot water heater. Circular drive, 2 car garage and Garden Shed make this a must see
Home Details
Home Type
- Single Family
Est. Annual Taxes
- $4,914
Year Built
- Built in 1955
Lot Details
- 0.6 Acre Lot
- Landscaped
- Corner Lot
- Level Lot
- Property is zoned SFR-4, SFR-4
Parking
- 2 Car Attached Garage
- Garage Door Opener
- Driveway
Property Views
- Mountain
- Neighborhood
Home Design
- Ranch Style House
- Frame Construction
- Composition Roof
- Concrete Perimeter Foundation
Interior Spaces
- 2,332 Sq Ft Home
- Built-In Features
- Vaulted Ceiling
- Gas Fireplace
- Vinyl Clad Windows
- Mud Room
- Family Room with Fireplace
- Living Room with Fireplace
- Dining Room
- Sun or Florida Room
- Laundry Room
Kitchen
- Breakfast Bar
- Oven
- Range Hood
- Dishwasher
- Tile Countertops
- Disposal
Flooring
- Wood
- Tile
Bedrooms and Bathrooms
- 3 Bedrooms
- Fireplace in Primary Bedroom
- Linen Closet
- Double Vanity
- Hydromassage or Jetted Bathtub
- Bathtub with Shower
Home Security
- Carbon Monoxide Detectors
- Fire and Smoke Detector
Accessible Home Design
- Accessible Full Bathroom
Outdoor Features
- Deck
- Patio
- Outdoor Water Feature
- Shed
Utilities
- Forced Air Heating and Cooling System
- Heating System Uses Natural Gas
- Natural Gas Connected
- Water Heater
Listing and Financial Details
- Exclusions: All Statues in back yard, Tesla Charging Station, Shelving for game boards in sunroom. All Yard Art and Metal Arbor..
- Assessor Parcel Number 10359875
Community Details
Overview
- No Home Owners Association
- Verde Hills Unit No 3 Subdivision
Recreation
- Tennis Courts
- Pickleball Courts
- Trails
Map
Home Values in the Area
Average Home Value in this Area
Property History
| Date | Event | Price | Change | Sq Ft Price |
|---|---|---|---|---|
| 11/15/2024 11/15/24 | Sold | $652,500 | -1.9% | $280 / Sq Ft |
| 10/28/2024 10/28/24 | Pending | -- | -- | -- |
| 10/16/2024 10/16/24 | For Sale | $665,000 | 0.0% | $285 / Sq Ft |
| 10/14/2024 10/14/24 | Pending | -- | -- | -- |
| 09/27/2024 09/27/24 | For Sale | $665,000 | +6.4% | $285 / Sq Ft |
| 08/02/2024 08/02/24 | Sold | $625,000 | -3.1% | $268 / Sq Ft |
| 06/24/2024 06/24/24 | Pending | -- | -- | -- |
| 05/29/2024 05/29/24 | For Sale | $645,000 | 0.0% | $277 / Sq Ft |
| 05/28/2024 05/28/24 | Pending | -- | -- | -- |
| 05/09/2024 05/09/24 | For Sale | $645,000 | 0.0% | $277 / Sq Ft |
| 04/30/2024 04/30/24 | Pending | -- | -- | -- |
| 04/24/2024 04/24/24 | For Sale | $645,000 | -- | $277 / Sq Ft |
Tax History
| Year | Tax Paid | Tax Assessment Tax Assessment Total Assessment is a certain percentage of the fair market value that is determined by local assessors to be the total taxable value of land and additions on the property. | Land | Improvement |
|---|---|---|---|---|
| 2024 | $5,069 | $339,370 | $194,040 | $145,330 |
| 2023 | $4,914 | $329,490 | $188,390 | $141,100 |
| 2022 | $4,794 | $329,490 | $188,390 | $141,100 |
| 2021 | $4,670 | $319,900 | $182,910 | $136,990 |
| 2020 | $4,572 | $310,590 | $177,590 | $133,000 |
| 2019 | $4,464 | $292,770 | $167,390 | $125,380 |
| 2018 | $4,349 | $284,250 | $162,520 | $121,730 |
| 2017 | $4,271 | $284,250 | $162,520 | $121,730 |
| 2016 | $4,299 | $267,950 | $153,190 | $114,760 |
| 2015 | $4,132 | $267,950 | $153,190 | $114,760 |
| 2014 | $4,059 | $252,580 | $144,400 | $108,180 |
Mortgage History
| Date | Status | Loan Amount | Loan Type |
|---|---|---|---|
| Previous Owner | $50,000 | Credit Line Revolving | |
| Previous Owner | $95,000 | New Conventional | |
| Previous Owner | $50,000 | Credit Line Revolving | |
| Previous Owner | $142,400 | No Value Available |
Deed History
| Date | Type | Sale Price | Title Company |
|---|---|---|---|
| Warranty Deed | $652,500 | First American Title | |
| Warranty Deed | $652,500 | First American Title | |
| Warranty Deed | $625,000 | First American Title | |
| Interfamily Deed Transfer | -- | -- | |
| Warranty Deed | $149,900 | Amerititle |
Similar Homes in Medford, OR
Source: Southern Oregon MLS
MLS Number: 220190506
APN: 10359875
- 526 Windsor Ave
- 2429 E Barnett Rd
- 341 Tan Oak Dr
- 2538 Seville Cir
- 724 Williams Ct
- 2457 Edgemont Dr
- 2432 London Cir
- 2556 Dellwood Ave
- 2210 E Barnett Rd Unit 5
- 225 Black Oak Dr
- 164 Black Oak Dr
- 2613 Siskiyou Blvd
- 2621 Siskiyou Blvd
- 308 Havana Ave
- 2243 E Main St
- 1020 Ellendale Dr
- 2725 Randolph St
- 2494 Republic Way
- 2865 Seckel Ct
- 2675 Freedom Way
