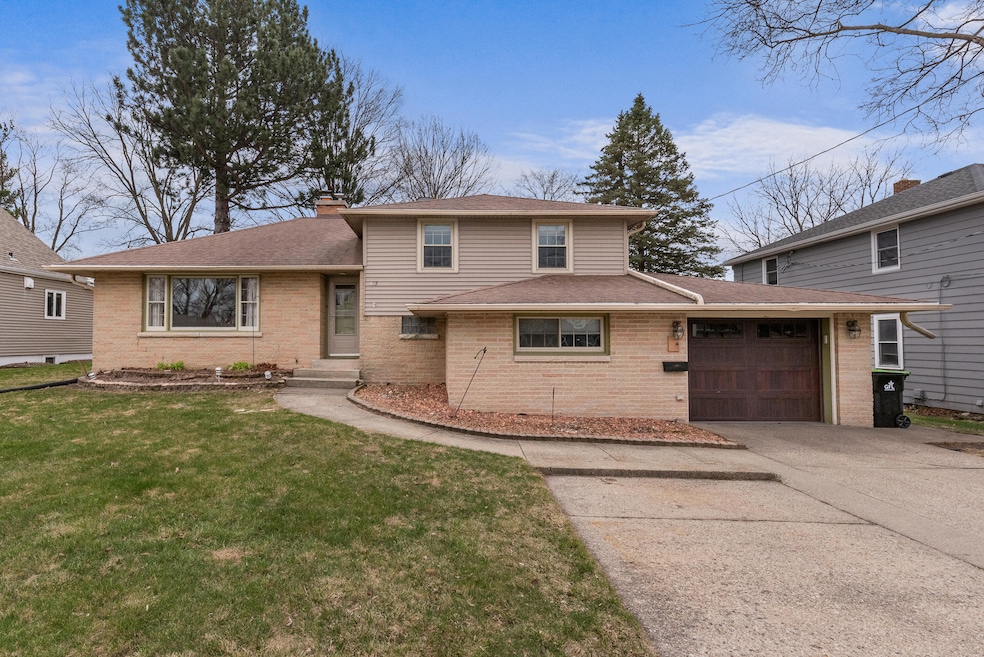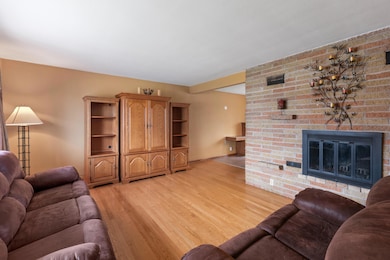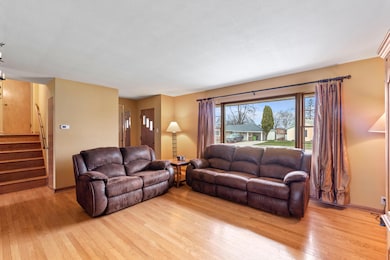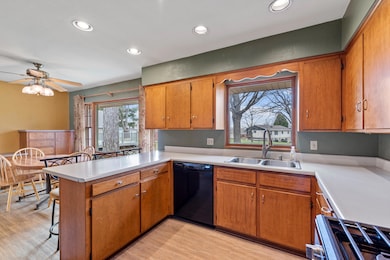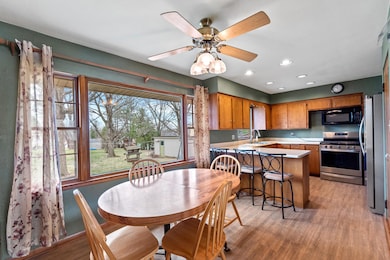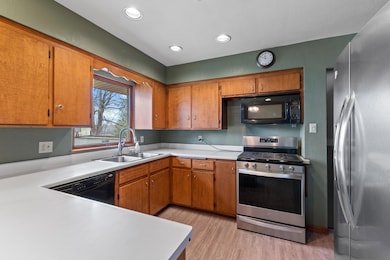
425 W Washington Ave Hartford, WI 53027
Estimated payment $2,153/month
Highlights
- Contemporary Architecture
- 2 Car Attached Garage
- Walk-In Closet
- Fireplace
- Tandem Parking
- Patio
About This Home
Fall in love with this charming 3-bedroom, 1.5-bath brick home nestled in the heart of desirable Hartford! With both a bright living room with fireplace and a spacious family room, there's room for everyone to relax, entertain, and make memories. Enjoy the best of small-town living just minutes from Hartford's trendy downtownpacked with shops, restaurants, the historic Schauer Arts Center, beautiful parks, and top-rated schools. This home isn't just a place to liveit's a lifestyle you'll love. From morning coffee on the patio to evening strolls downtown, every day feels like home here. Homes in this location and price don't last. Don't waitthis is the one!
Open House Schedule
-
Saturday, April 26, 202511:00 am to 12:30 pm4/26/2025 11:00:00 AM +00:004/26/2025 12:30:00 PM +00:00Hosted by Arik LoomansAdd to Calendar
Home Details
Home Type
- Single Family
Est. Annual Taxes
- $2,392
Year Built
- 1953
Parking
- 2 Car Attached Garage
- Tandem Parking
- Driveway
Home Design
- Contemporary Architecture
- Tri-Level Property
- Brick Exterior Construction
Interior Spaces
- 2,007 Sq Ft Home
- Fireplace
Kitchen
- Oven
- Range
- Microwave
- Dishwasher
Bedrooms and Bathrooms
- 3 Bedrooms
- Walk-In Closet
Laundry
- Dryer
- Washer
Basement
- Partial Basement
- Block Basement Construction
Outdoor Features
- Patio
- Shed
Schools
- Central Middle School
- Hartford High School
Utilities
- Forced Air Heating and Cooling System
- Heating System Uses Natural Gas
- High Speed Internet
- Cable TV Available
Additional Features
- Level Entry For Accessibility
- 10,454 Sq Ft Lot
Listing and Financial Details
- Exclusions: Rental water softener
- Assessor Parcel Number 36 2004002013
Map
Home Values in the Area
Average Home Value in this Area
Tax History
| Year | Tax Paid | Tax Assessment Tax Assessment Total Assessment is a certain percentage of the fair market value that is determined by local assessors to be the total taxable value of land and additions on the property. | Land | Improvement |
|---|---|---|---|---|
| 2024 | $2,392 | $223,800 | $43,000 | $180,800 |
| 2023 | $2,406 | $223,800 | $43,000 | $180,800 |
| 2022 | $2,530 | $223,800 | $43,000 | $180,800 |
| 2021 | $2,798 | $185,800 | $35,900 | $149,900 |
| 2020 | $2,926 | $185,800 | $35,900 | $149,900 |
| 2019 | $2,892 | $185,800 | $35,900 | $149,900 |
| 2018 | $2,921 | $185,800 | $35,900 | $149,900 |
| 2017 | $2,866 | $172,600 | $35,900 | $136,700 |
| 2016 | $2,924 | $172,600 | $35,900 | $136,700 |
| 2015 | $2,838 | $165,500 | $35,900 | $129,600 |
| 2014 | $3,023 | $165,500 | $35,900 | $129,600 |
| 2013 | $3,157 | $185,900 | $39,900 | $146,000 |
Property History
| Date | Event | Price | Change | Sq Ft Price |
|---|---|---|---|---|
| 04/21/2025 04/21/25 | For Sale | $350,000 | -- | $174 / Sq Ft |
Deed History
| Date | Type | Sale Price | Title Company |
|---|---|---|---|
| Quit Claim Deed | $170,000 | -- |
Mortgage History
| Date | Status | Loan Amount | Loan Type |
|---|---|---|---|
| Previous Owner | $100,000 | New Conventional |
Similar Homes in Hartford, WI
Source: Metro MLS
MLS Number: 1914450
APN: 36-2004002013
- 626 Court Dr
- 705 Summit St
- 65 Stacy Lynn Ln Unit D
- 526 Root Ave Unit 5
- 50 E Loos St
- 110 N Main St
- 850 Evergreen Dr Unit 3
- 430 E Loos St
- 330 Budd St
- Lt4 Wisconsin 83
- 228 W State St
- 421 W State St
- 223 Fifth St Unit 103
- 315 Misty Meadows Blvd
- 209 Misty Meadows Blvd
- 229 W Rossman St
- 665 Van Buren Ave
- 833 E Loos St Unit 4
- 424 Sixth St
- 945 Bell Ave
