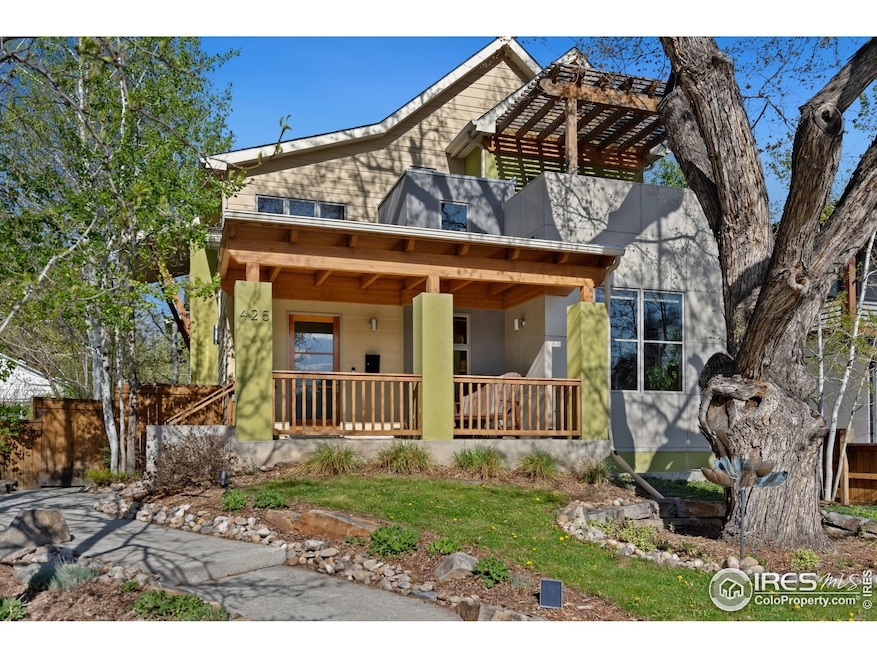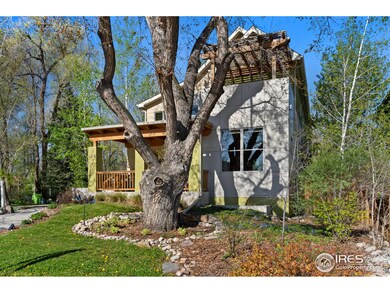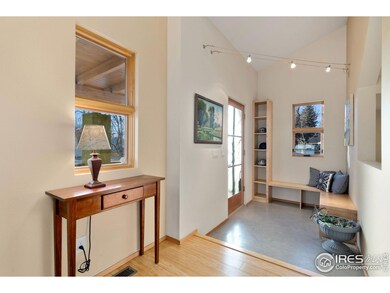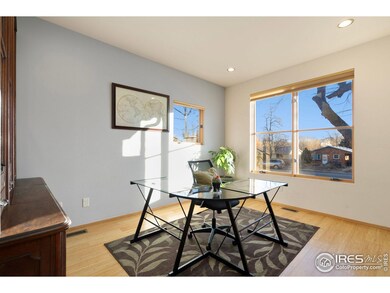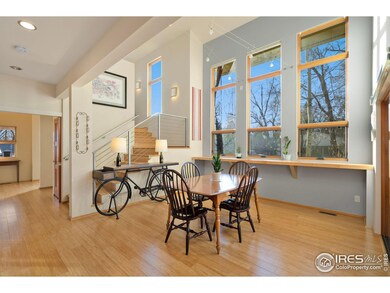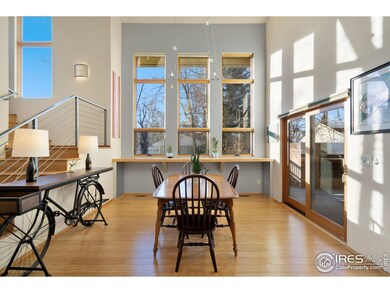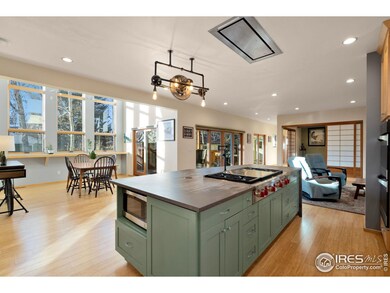Thoughtfully crafted with no expense spared, this custom Old Town Fort Collins 2-story is a cut above the rest. An immense number of features include an open-concept floorplan anchored by a chef's kitchen with high-end stainless appliances and artisan bicycle lighting. A study, formal dining room, great room with gas fireplace, and a unique tatami room round out the main floor. The upper level houses a "mini" primary bedroom boasting an ensuite and outdoor patio, loft, beverage station, and a primary suite complete with a luxury 5-piece ensuite and huge walk-in closet. The basement, featuring 9-ft. ceilings and radiant-floor heating, adds 2 more bedrooms and bathrooms, fitness area, recreation room, and a wet bar with custom sparkle-lit bar top. A 23'x17' art studio with sink, huge closet, and private deck completes the interior. Outside, you'll discover a covered patio with gas fireplace, fenced turf area, multiple outdoor decks/living areas, and a private hot tub area. And the location! Old Town Square and the Poudre Trail are all nearby!

