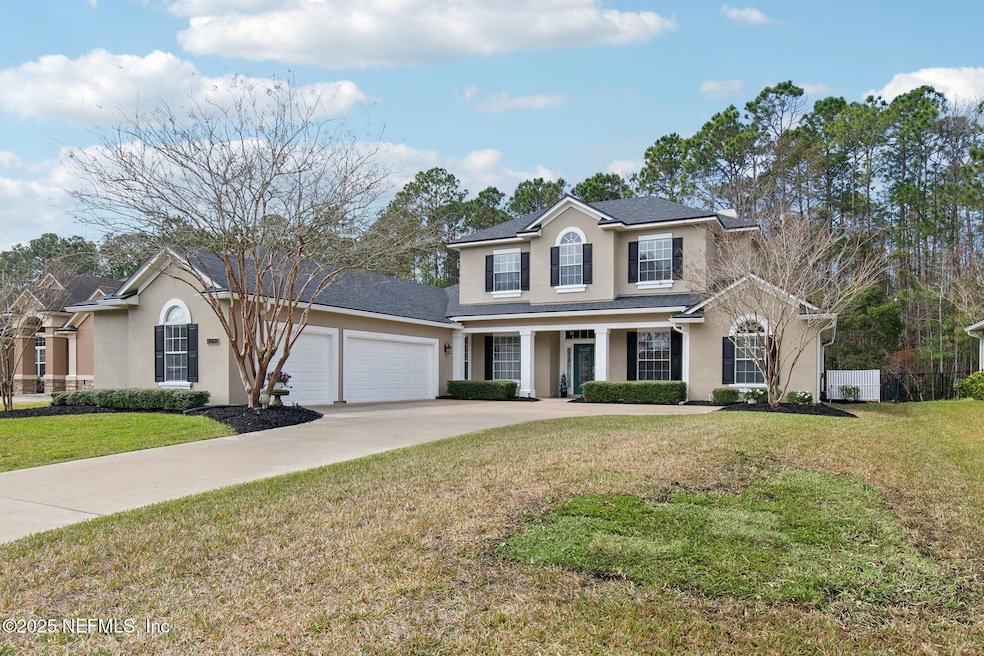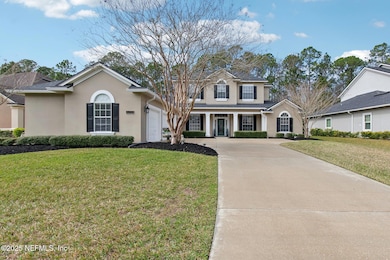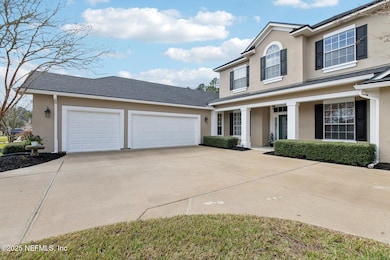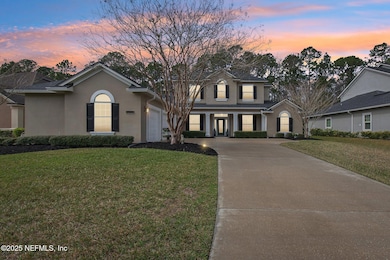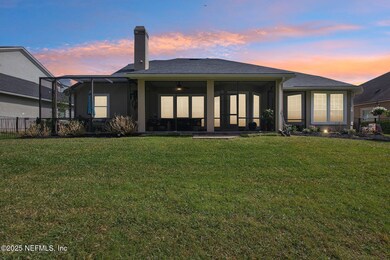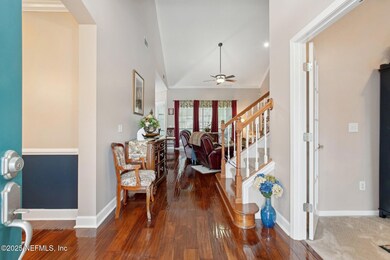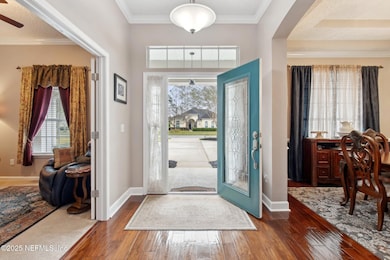
4250 Eagle Landing Pkwy Orange Park, FL 32065
Oakleaf NeighborhoodEstimated payment $3,931/month
Highlights
- Golf Course Community
- Fitness Center
- Clubhouse
- Discovery Oaks Elementary School Rated A-
- Views of Trees
- Wooded Lot
About This Home
Welcome to this beautifully maintained two-story home in the sought-after Eagle Landing community! This spacious residence offers modern upgrades and timeless charm, making it the perfect place to call home. Elegant Flooring - Gorgeous Porcelain Wood Grain Tile floors in the main living areas, with plush new carpet installed (2025) in all bedrooms. Formal Living Room. Versatile space for an Office or Bar Alcove. Chef's Kitchen - Stainless steel appliances. Electric Range Air Fryer Convection Oven (2023). LG Refrigerator (2020) with ample cabinet space, and a functional layout with Eat-In Kitchen area and Formal Dining Room. Laundry Room on first floor. Spacious 3-Car Garage. New interior and exterior paint (2025). New Roof (2022) Two New HVAC Systems Energy-Efficient (2023). Schedule a private tour today and make this incredible home yours! Updated Bathrooms (2024) - Three new high-efficiency toilets installed. Outdoor Upgrades (2024) - Freshly screened patio & backyard for relaxation and entertaining. Resort-Style Amenities: Community Pool, Golf Course, Pickleball & Tennis Courts, Basketball Court, Fitness Center, Playground with Playhouse & More. Located in Clay County's premier golf course community, this home offers a perfect blend of comfort, convenience, and luxury living. Eagle Landing is zoned for Discovery Oaks Elementary, Oakleaf Middle and Oakleaf High School. Close to NAS Jacksonville and NAS Cecil Field.
Home Details
Home Type
- Single Family
Est. Annual Taxes
- $7,949
Year Built
- Built in 2006 | Remodeled
Lot Details
- 0.26 Acre Lot
- Property fronts a private road
- Wrought Iron Fence
- Back Yard Fenced
- Wooded Lot
HOA Fees
- $4 Monthly HOA Fees
Parking
- 3 Car Attached Garage
- Garage Door Opener
Home Design
- Traditional Architecture
- Wood Frame Construction
- Shingle Roof
- Stucco
Interior Spaces
- 2,889 Sq Ft Home
- 2-Story Property
- Ceiling Fan
- Wood Burning Fireplace
- Entrance Foyer
- Screened Porch
- Views of Trees
Kitchen
- Breakfast Area or Nook
- Eat-In Kitchen
- Electric Range
- Microwave
- Dishwasher
- Disposal
Flooring
- Wood
- Carpet
- Tile
Bedrooms and Bathrooms
- 4 Bedrooms
- Dual Closets
- Walk-In Closet
- Bathtub With Separate Shower Stall
Laundry
- Dryer
- Front Loading Washer
- Sink Near Laundry
Home Security
- Security System Owned
- Smart Thermostat
- Fire and Smoke Detector
Schools
- Discovery Oaks Elementary School
- Oakleaf Jr High Middle School
- Oakleaf High School
Additional Features
- Energy-Efficient Windows
- Patio
- Central Heating and Cooling System
Listing and Financial Details
- Assessor Parcel Number 12042400554200330
Community Details
Overview
- The Cam Team Association, Phone Number (904) 278-2338
- Eagle Landing Subdivision
Amenities
- Clubhouse
Recreation
- Golf Course Community
- Tennis Courts
- Community Basketball Court
- Pickleball Courts
- Community Playground
- Fitness Center
- Children's Pool
- Jogging Path
Map
Home Values in the Area
Average Home Value in this Area
Tax History
| Year | Tax Paid | Tax Assessment Tax Assessment Total Assessment is a certain percentage of the fair market value that is determined by local assessors to be the total taxable value of land and additions on the property. | Land | Improvement |
|---|---|---|---|---|
| 2024 | $7,705 | $333,255 | -- | -- |
| 2023 | $7,705 | $323,549 | $0 | $0 |
| 2022 | $7,468 | $314,126 | $0 | $0 |
| 2021 | $7,385 | $304,977 | $0 | $0 |
| 2020 | $7,233 | $300,767 | $0 | $0 |
| 2019 | $7,175 | $294,005 | $60,000 | $234,005 |
| 2018 | $7,125 | $267,215 | $0 | $0 |
| 2017 | $6,880 | $259,341 | $0 | $0 |
| 2016 | $6,742 | $244,510 | $0 | $0 |
| 2015 | $5,208 | $199,790 | $0 | $0 |
| 2014 | $4,970 | $198,204 | $0 | $0 |
Property History
| Date | Event | Price | Change | Sq Ft Price |
|---|---|---|---|---|
| 03/20/2025 03/20/25 | Price Changed | $585,000 | -3.3% | $202 / Sq Ft |
| 03/07/2025 03/07/25 | For Sale | $605,000 | +78.0% | $209 / Sq Ft |
| 12/17/2023 12/17/23 | Off Market | $339,900 | -- | -- |
| 12/17/2023 12/17/23 | Off Market | $2,300 | -- | -- |
| 12/17/2023 12/17/23 | Off Market | $2,200 | -- | -- |
| 12/14/2018 12/14/18 | Sold | $339,900 | -2.9% | $115 / Sq Ft |
| 11/20/2018 11/20/18 | Pending | -- | -- | -- |
| 07/07/2018 07/07/18 | For Sale | $349,900 | 0.0% | $118 / Sq Ft |
| 09/01/2016 09/01/16 | Rented | $2,300 | 0.0% | -- |
| 07/30/2016 07/30/16 | Under Contract | -- | -- | -- |
| 06/29/2016 06/29/16 | For Rent | $2,300 | +4.5% | -- |
| 07/11/2015 07/11/15 | Rented | $2,200 | 0.0% | -- |
| 07/11/2015 07/11/15 | Under Contract | -- | -- | -- |
| 06/25/2015 06/25/15 | For Rent | $2,200 | -- | -- |
Deed History
| Date | Type | Sale Price | Title Company |
|---|---|---|---|
| Warranty Deed | $339,900 | Attorney | |
| Warranty Deed | $399,900 | Attorney |
Mortgage History
| Date | Status | Loan Amount | Loan Type |
|---|---|---|---|
| Open | $25,000 | New Conventional | |
| Open | $319,000 | VA | |
| Closed | $300,000 | New Conventional | |
| Previous Owner | $325,000 | VA | |
| Previous Owner | $379,050 | Purchase Money Mortgage |
Similar Homes in Orange Park, FL
Source: realMLS (Northeast Florida Multiple Listing Service)
MLS Number: 2073140
APN: 12-04-24-005542-003-30
- 1819 Wild Dunes Cir
- 1778 Wild Dunes Cir
- 1843 Wild Dunes Cir
- 1741 Wild Dunes Cir
- 1994 Bridgewood Dr
- 4165 Eagle Landing Pkwy
- 4411 Vista Point Ln
- 1028 Southern Hills Dr
- 2091 Club Lake Dr
- 4438 Carriage Oak Ln
- 2151 Club Lake Dr
- 1334 Eagle Crossing Dr
- 986 Prairie Dunes Ct
- 1137 Autumn Pines Dr
- 2270 Club Lake Dr
- 2246 Club Lake Dr
- 4484 Gray Hawk St
- 3950 Royal Pines Dr
- 1243 Harbour Town Dr
- 3946 Royal Pines Dr
