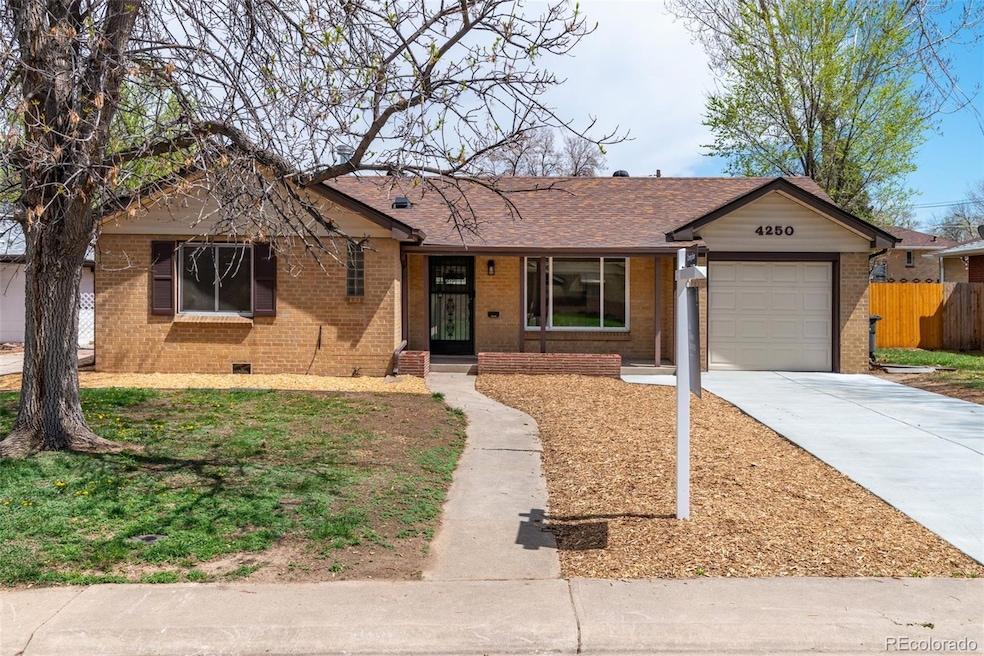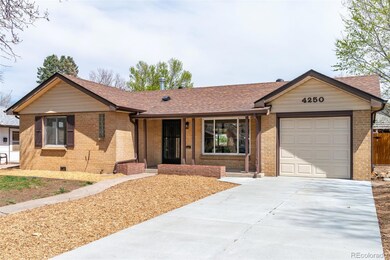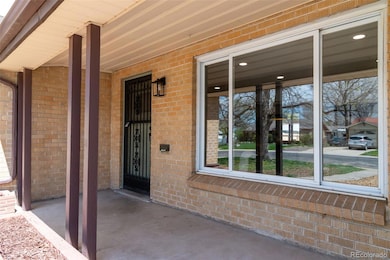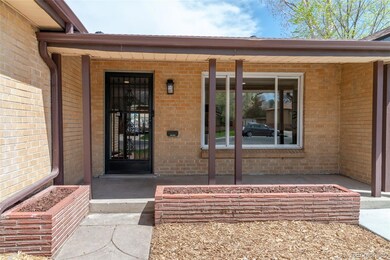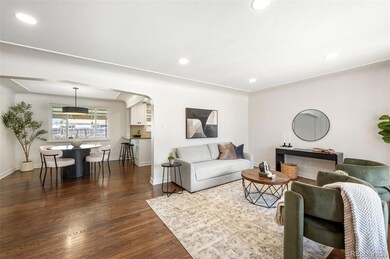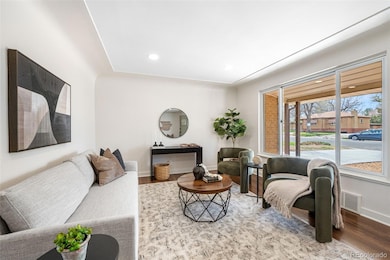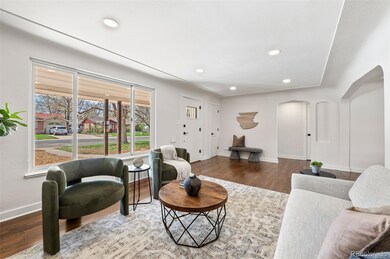
4250 Marshall St Wheat Ridge, CO 80033
Barths NeighborhoodEstimated payment $3,345/month
Highlights
- Open Floorplan
- Quartz Countertops
- No HOA
- Wood Flooring
- Private Yard
- 5-minute walk to Hopper Hollow Park
About This Home
Incredible Renovation - you have to see it to believe it! This charming brick home has been freshly renovated throughout. Upon entering, you'll be in awe of the open floor plan and spacious rooms. The redesigned kitchen is truly impressive and features white shaker soft close cabinets and drawers, gray quartz countertops, designer backsplash, floating shelves, breakfast bar seating and Samsung stainless steel appliances (be sure to check out the beverage door). Connected to the kitchen is the spacious dining room complete with a contemporary light fixture. The living room is sure to impress with its oversized window, coved ceilings and gleaming hardwood floors. Two bedrooms, a full bathroom and a convenient laundry / mud room complete the indoor living space. Additional upgrades include a new hot water heater, all new doors and hardware, new electrical service and 220amp panel (laundry room and outside), new paint, flooring and light fixtures. Situated in a prime location with easy access to the local shops and restaurants at 38th and Tennyson, parks, Sloan's Lake and I-70. Don't miss the opportunity to see this home!
Listing Agent
Compass - Denver Brokerage Email: zac@nelsonteam.com,720-933-8232 License #40032307

Home Details
Home Type
- Single Family
Est. Annual Taxes
- $2,632
Year Built
- Built in 1949 | Remodeled
Lot Details
- 7,754 Sq Ft Lot
- West Facing Home
- Property is Fully Fenced
- Private Yard
Parking
- 1 Car Attached Garage
Home Design
- Brick Exterior Construction
- Frame Construction
- Composition Roof
Interior Spaces
- 1,103 Sq Ft Home
- 1-Story Property
- Open Floorplan
- Double Pane Windows
- Living Room
- Dining Room
- Laundry Room
Kitchen
- Eat-In Kitchen
- Oven
- Microwave
- Dishwasher
- Quartz Countertops
- Disposal
Flooring
- Wood
- Tile
Bedrooms and Bathrooms
- 2 Main Level Bedrooms
- 1 Full Bathroom
Home Security
- Carbon Monoxide Detectors
- Fire and Smoke Detector
Outdoor Features
- Covered patio or porch
- Exterior Lighting
Schools
- Stevens Elementary School
- Everitt Middle School
- Wheat Ridge High School
Utilities
- No Cooling
- Forced Air Heating System
- Heating System Uses Natural Gas
- Natural Gas Connected
Community Details
- No Home Owners Association
- Keith Subdivision
Listing and Financial Details
- Exclusions: All staging items
- Assessor Parcel Number 39-243-07-024
Map
Home Values in the Area
Average Home Value in this Area
Tax History
| Year | Tax Paid | Tax Assessment Tax Assessment Total Assessment is a certain percentage of the fair market value that is determined by local assessors to be the total taxable value of land and additions on the property. | Land | Improvement |
|---|---|---|---|---|
| 2024 | $2,624 | $30,012 | $14,412 | $15,600 |
| 2023 | $2,624 | $30,012 | $14,412 | $15,600 |
| 2022 | $2,287 | $25,687 | $14,869 | $10,818 |
| 2021 | $2,319 | $26,426 | $15,297 | $11,129 |
| 2020 | $2,132 | $24,421 | $14,339 | $10,082 |
| 2019 | $2,103 | $24,421 | $14,339 | $10,082 |
| 2018 | $1,772 | $19,891 | $8,285 | $11,606 |
| 2017 | $2,201 | $19,891 | $8,285 | $11,606 |
| 2016 | $1,394 | $16,213 | $5,276 | $10,937 |
| 2015 | $1,176 | $16,213 | $5,276 | $10,937 |
| 2014 | $1,176 | $12,824 | $4,872 | $7,952 |
Property History
| Date | Event | Price | Change | Sq Ft Price |
|---|---|---|---|---|
| 04/16/2025 04/16/25 | For Sale | $560,000 | -- | $508 / Sq Ft |
Deed History
| Date | Type | Sale Price | Title Company |
|---|---|---|---|
| Interfamily Deed Transfer | -- | Heritage Title Company | |
| Quit Claim Deed | -- | Title America | |
| Interfamily Deed Transfer | -- | Title America | |
| Warranty Deed | $195,000 | Chicago Title Co | |
| Warranty Deed | $154,500 | Stewart Title | |
| Warranty Deed | $103,500 | -- |
Mortgage History
| Date | Status | Loan Amount | Loan Type |
|---|---|---|---|
| Open | $162,000 | New Conventional | |
| Closed | $175,700 | New Conventional | |
| Closed | $182,000 | Purchase Money Mortgage | |
| Previous Owner | $179,000 | Stand Alone Refi Refinance Of Original Loan | |
| Previous Owner | $175,500 | Fannie Mae Freddie Mac | |
| Previous Owner | $149,677 | Unknown | |
| Previous Owner | $151,000 | Unknown | |
| Previous Owner | $152,675 | FHA | |
| Previous Owner | $152,675 | FHA | |
| Previous Owner | $3,650 | Unknown | |
| Previous Owner | $102,659 | FHA |
Similar Homes in Wheat Ridge, CO
Source: REcolorado®
MLS Number: 9202859
APN: 39-243-07-024
- 4260 Newland St
- 4355 N Lamar St
- 6255 W 43rd Ave
- 6450 W 44th Place Unit B3
- 4010 Jay St
- 4375 Ingalls St
- 6455 W 38th Ave
- 4240 Harlan St
- 3830 Otis St Unit 1-4
- 6145 W 38th Ave
- 6280 W 38th Ave
- 3910 Reed St
- 4035 Fenton Ct
- 5880 W 39th Place
- 5810 W 39th Place
- 3709 Pierce St
- 6650 W 46th Place
- 7070 W 39th Ave
- 4006 Upham St
- 5885 W 37th Place
