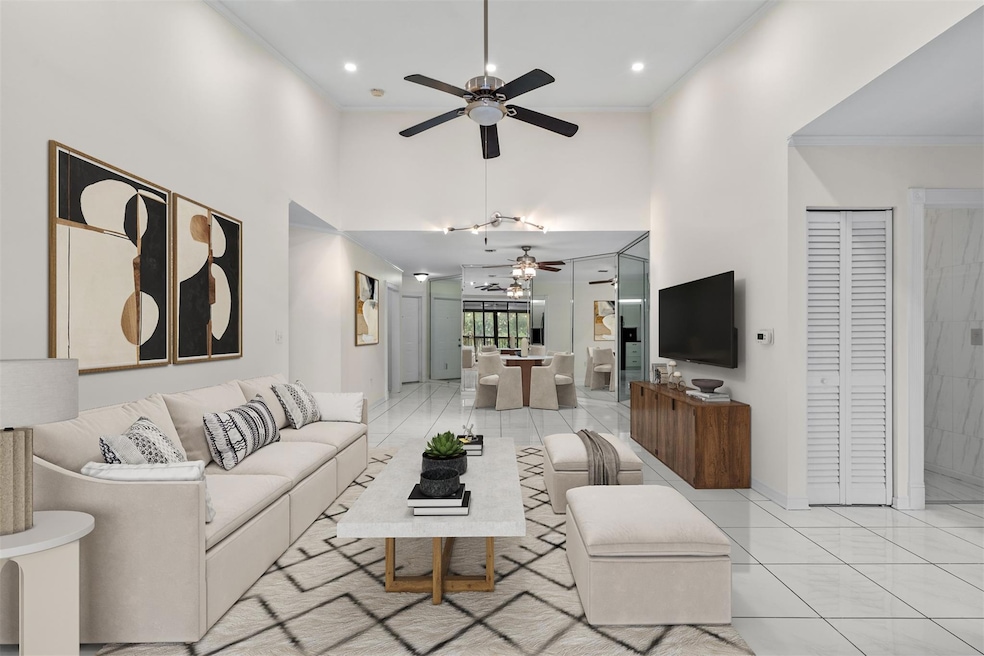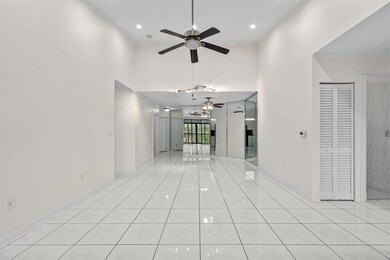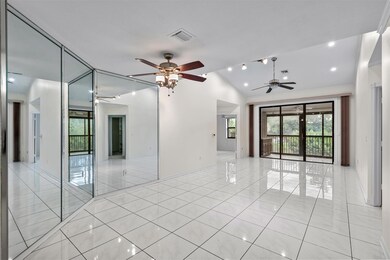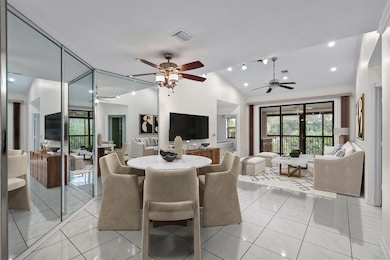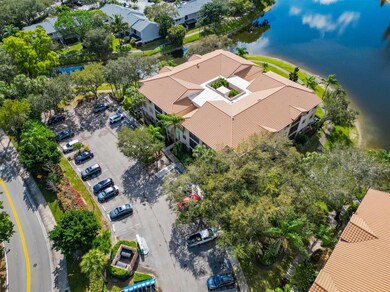
4250 NW 30th St Unit 358 Coconut Creek, FL 33066
Coral Gate NeighborhoodEstimated payment $2,434/month
Highlights
- Fitness Center
- Vaulted Ceiling
- Community Pool
- Clubhouse
- Screened Porch
- Tennis Courts
About This Home
Discover this exceptional top-floor 3-bedroom, 2-bathroom condominium located in the prestigious Bayport Village within the Township. This unit features a split floor plan, laundry room with full size washer and dryer, screened-in balcony, an abundance of natural light, and vaulted ceilings. Freshly painted from top to bottom, this unit is move-in ready. The Township is packed with amenities, including a ballroom, theater, Aquatic Center, and a state-of-the-art two-story Athletic Club, equipped with cardio and weight training rooms. Enjoy access to pickleball, tennis, racquetball, and basketball courts. Bayport Village is just a short stroll from the Promenade, which boasts an array of shops and restaurants. Maintenance fee covers water, sewer, basic cable, and internet. Virtually Staged
Property Details
Home Type
- Condominium
Est. Annual Taxes
- $1,377
Year Built
- Built in 1987
HOA Fees
- $650 Monthly HOA Fees
Interior Spaces
- 1,392 Sq Ft Home
- 3-Story Property
- Custom Mirrors
- Vaulted Ceiling
- Ceiling Fan
- Blinds
- Combination Dining and Living Room
- Screened Porch
- Washer and Dryer
Kitchen
- Electric Range
- Dishwasher
- Disposal
Flooring
- Carpet
- Tile
Bedrooms and Bathrooms
- 3 Main Level Bedrooms
- Split Bedroom Floorplan
- Closet Cabinetry
- Walk-In Closet
- 2 Full Bathrooms
Home Security
Parking
- Guest Parking
- Assigned Parking
Schools
- Coconut Creek Elementary School
- Lyons Creek Middle School
- Monarch High School
Utilities
- Central Air
- Heating Available
- Electric Water Heater
- Cable TV Available
Additional Features
- Balcony
- South Facing Home
Listing and Financial Details
- Assessor Parcel Number 484219EG0240
Community Details
Overview
- Association fees include cable TV, insurance, ground maintenance, maintenance structure, pool(s), recreation facilities, sewer, trash, water
- Bayport Village/Township Subdivision
Amenities
- Picnic Area
- Clubhouse
- Elevator
Recreation
- Tennis Courts
- Community Basketball Court
- Pickleball Courts
- Fitness Center
- Community Pool
- Community Spa
- Trails
Security
- Hurricane or Storm Shutters
Map
Home Values in the Area
Average Home Value in this Area
Tax History
| Year | Tax Paid | Tax Assessment Tax Assessment Total Assessment is a certain percentage of the fair market value that is determined by local assessors to be the total taxable value of land and additions on the property. | Land | Improvement |
|---|---|---|---|---|
| 2025 | $1,377 | $261,440 | $26,140 | $235,300 |
| 2024 | $1,296 | $94,440 | -- | -- |
| 2023 | $1,296 | $91,690 | $0 | $0 |
| 2022 | $1,193 | $89,020 | $0 | $0 |
| 2021 | $1,215 | $91,080 | $0 | $0 |
| 2020 | $1,157 | $89,830 | $0 | $0 |
| 2019 | $1,117 | $87,820 | $0 | $0 |
| 2018 | $1,060 | $86,190 | $0 | $0 |
| 2017 | $1,035 | $84,420 | $0 | $0 |
| 2016 | $1,299 | $95,890 | $0 | $0 |
| 2015 | $1,321 | $95,230 | $0 | $0 |
| 2014 | $1,312 | $94,480 | $0 | $0 |
| 2013 | -- | $67,680 | $6,770 | $60,910 |
Property History
| Date | Event | Price | Change | Sq Ft Price |
|---|---|---|---|---|
| 03/20/2025 03/20/25 | Price Changed | $299,000 | -6.3% | $215 / Sq Ft |
| 02/13/2025 02/13/25 | For Sale | $319,000 | +105.9% | $229 / Sq Ft |
| 10/17/2016 10/17/16 | Sold | $154,900 | 0.0% | $111 / Sq Ft |
| 07/27/2016 07/27/16 | Pending | -- | -- | -- |
| 07/18/2016 07/18/16 | For Sale | $154,900 | -- | $111 / Sq Ft |
Deed History
| Date | Type | Sale Price | Title Company |
|---|---|---|---|
| Deed | -- | Revis Hervas & Goldberg Pa | |
| Quit Claim Deed | $100,000 | Revis Hervas & Goldberg Pa | |
| Interfamily Deed Transfer | -- | Attorney | |
| Warranty Deed | $154,900 | None Available | |
| Special Warranty Deed | $104,000 | Attorney | |
| Warranty Deed | $176,600 | First International Title | |
| Warranty Deed | $87,000 | -- | |
| Special Warranty Deed | $76,400 | -- |
Mortgage History
| Date | Status | Loan Amount | Loan Type |
|---|---|---|---|
| Previous Owner | $175,500 | Unknown | |
| Previous Owner | $33,000 | Credit Line Revolving | |
| Previous Owner | $108,500 | Unknown | |
| Previous Owner | $69,600 | New Conventional |
Similar Homes in Coconut Creek, FL
Source: BeachesMLS (Greater Fort Lauderdale)
MLS Number: F10486297
APN: 48-42-19-EG-0240
- 4300 NW 30th St Unit 342
- 4300 NW 30th St Unit 142
- 4300 NW 30th St Unit 341
- 4300 NW 30th St Unit 441
- 4300 NW 30th St Unit 141
- 2900 NW 42nd Ave Unit A202
- 2900 NW 42nd Ave Unit 401
- 2767 NW 42nd Ave
- 4350 NW 30th St Unit 137
- 4350 NW 30th St Unit 233
- 4350 NW 30th St Unit 335
- 4400 NW 30th St Unit 327
- 2653 NW 42nd Ave Unit 1221
- 3185 Carambola Cir S Unit 2393
- 3137 Carambola Cir S Unit 2369
- 3000 NW 42nd Ave Unit B508
- 3000 NW 42nd Ave Unit B101
- 3050 NW 42nd Ave Unit C101
- 3039 Carambola Cir S Unit 2320
- 4698 NW 30th St Unit 1
