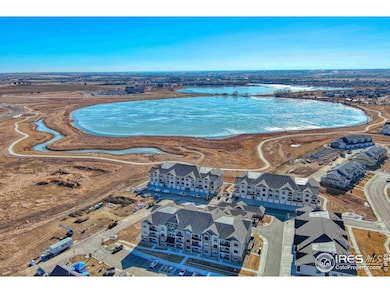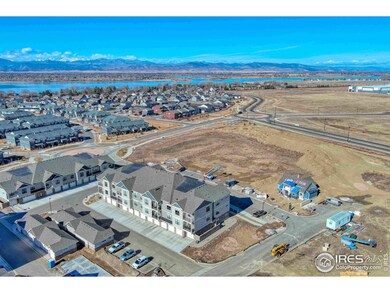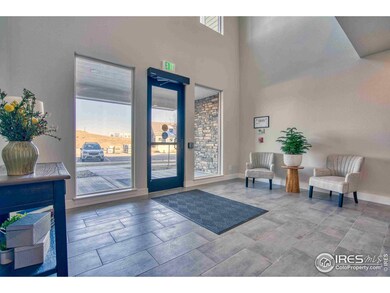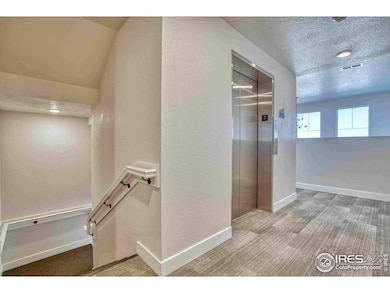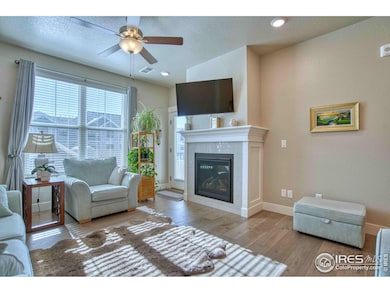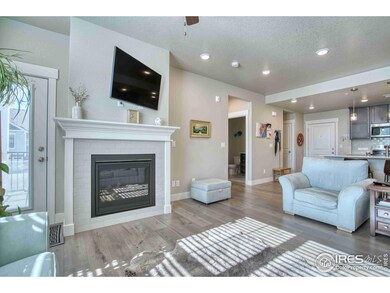
4250 Persigo Trail Dr Unit 205 Loveland, CO 80538
Estimated payment $2,711/month
Highlights
- Open Floorplan
- Contemporary Architecture
- Hiking Trails
- Clubhouse
- Tennis Courts
- Balcony
About This Home
Wonderful "almost new" condo at North Shore Flats in Loveland. Purchase this beautiful property and have your HOA fees paid for 6 months PLUS get all of these "almost new" appliances included with your purchase! Enjoy the 2 spacious bedrooms separated by the common living space for additional privacy and the beautiful flooring and designer paints chosen just for you! The oversized detached garage will house your car plus treasures/toys. The HOA/clubhouse will include a firepit, pickleball courts and a beautiful gathering space for parties. This location is convenient to multiple trails, shopping, hospitals and even a shuttle to DIA. Come visit this lovely home today and make it yours tomorrow!
Townhouse Details
Home Type
- Townhome
Est. Annual Taxes
- $3,522
Year Built
- Built in 2023
HOA Fees
- $380 Monthly HOA Fees
Parking
- 1 Car Detached Garage
- Oversized Parking
Home Design
- Contemporary Architecture
- Wood Frame Construction
- Composition Roof
- Composition Shingle
- Stone
Interior Spaces
- 1,148 Sq Ft Home
- 1-Story Property
- Open Floorplan
- Ceiling Fan
- Gas Fireplace
- Double Pane Windows
- Window Treatments
- Living Room with Fireplace
Kitchen
- Electric Oven or Range
- Self-Cleaning Oven
- Microwave
- Dishwasher
- Disposal
Flooring
- Carpet
- Luxury Vinyl Tile
Bedrooms and Bathrooms
- 2 Bedrooms
- Walk-In Closet
- 2 Full Bathrooms
Laundry
- Laundry on main level
- Dryer
- Washer
Accessible Home Design
- Accessible Elevator Installed
- No Interior Steps
Outdoor Features
- Balcony
Schools
- High Plains Elementary School
- Ball Middle School
- Mountain View High School
Utilities
- Forced Air Heating and Cooling System
- High Speed Internet
- Cable TV Available
Listing and Financial Details
- Assessor Parcel Number R1683397
Community Details
Overview
- Association fees include common amenities, trash, snow removal, ground maintenance, management, maintenance structure, water/sewer, hazard insurance
- Built by Landmark Homes
- North Shore Flats Subdivision
Amenities
- Clubhouse
- Recreation Room
Recreation
- Tennis Courts
- Hiking Trails
Map
Home Values in the Area
Average Home Value in this Area
Tax History
| Year | Tax Paid | Tax Assessment Tax Assessment Total Assessment is a certain percentage of the fair market value that is determined by local assessors to be the total taxable value of land and additions on the property. | Land | Improvement |
|---|---|---|---|---|
| 2025 | -- | $24,120 | $5,749 | $18,371 |
Property History
| Date | Event | Price | Change | Sq Ft Price |
|---|---|---|---|---|
| 03/12/2025 03/12/25 | Price Changed | $364,900 | -0.6% | $318 / Sq Ft |
| 02/20/2025 02/20/25 | For Sale | $367,000 | +2.0% | $320 / Sq Ft |
| 12/21/2023 12/21/23 | Sold | $359,900 | 0.0% | $354 / Sq Ft |
| 09/11/2023 09/11/23 | Price Changed | $359,900 | +1.4% | $354 / Sq Ft |
| 08/21/2023 08/21/23 | For Sale | $354,900 | -- | $349 / Sq Ft |
Similar Homes in Loveland, CO
Source: IRES MLS
MLS Number: 1026612
APN: 85043-94-205
- 4250 Persigo Trail Dr Unit 205
- 4250 Persigo Trail Dr Unit 204
- 4197 Chasm Lake Dr
- 4250 Persigo Trail Unit 204
- 4180 S Park Dr Unit 102
- 4165 N Park Dr Unit 103
- 3583 Booth Falls Dr
- 4153 N Park Dr Unit 202
- 4153 N Park Dr Unit 100
- 4284 Trapper Lake Dr
- 4191 Greenhorn Dr
- 4154 Greenhorn Dr
- 3716 Keplinger Lake Dr
- 4084 Chasm Lake Dr
- 3734 Keplinger Lake Dr
- 4193 Trapper Lake Dr
- 3425 Triano Creek Dr
- 3425 Triano Creek Dr
- 3425 Triano Creek Dr
- 3425 Triano Creek Dr

