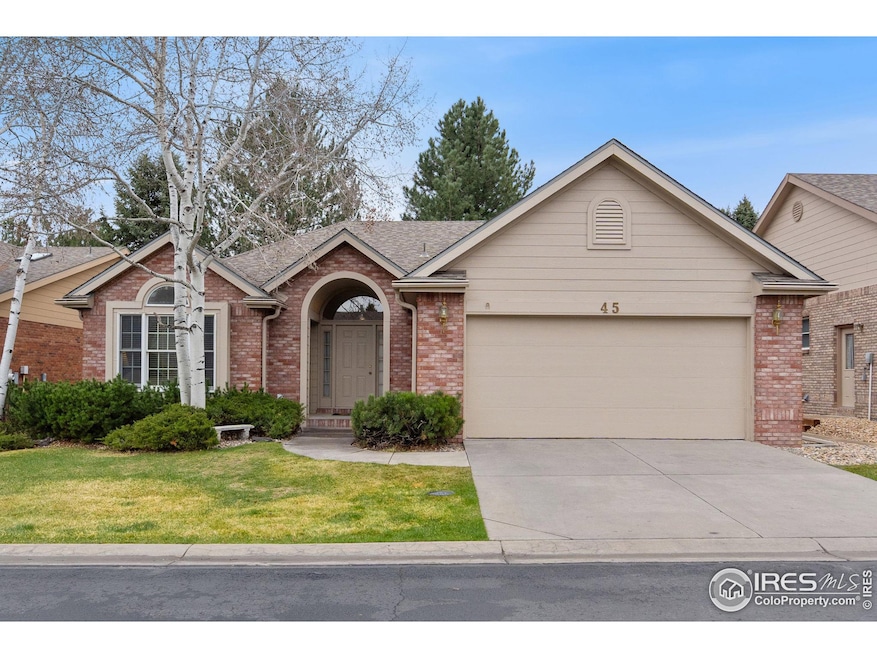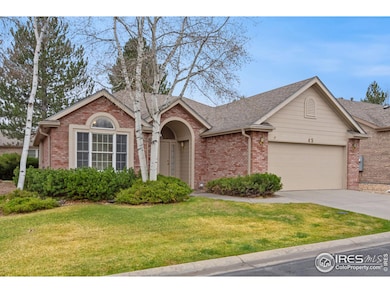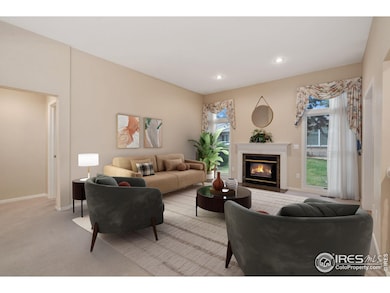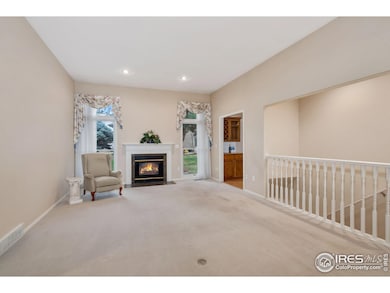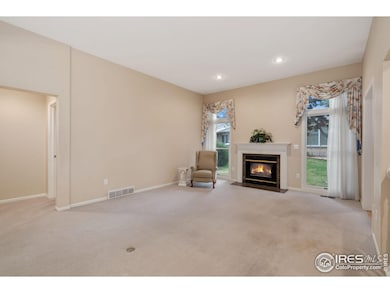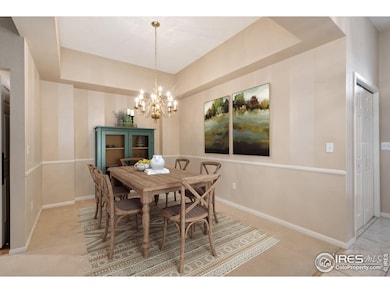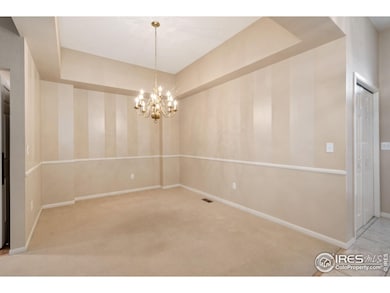
4250 W 16th St Unit 45 Greeley, CO 80634
Estimated payment $3,160/month
Highlights
- Very Popular Property
- Multiple Fireplaces
- Wood Flooring
- Property is near a park
- Cathedral Ceiling
- Home Office
About This Home
Welcome to 4250 W 16th St #45, a charming custom patio home nestled in the highly sought-after Mayfair Green subdivision in Greeley, Co. This spacious 3269 sqft home with 4 bedrooms and 3 baths offers a feel of elegance and comfort from the moment you first walk in. From the formal tile entryway to a comfortable living space, that features a spacious living room, a formal dining area, two bedrooms and two baths on the main floor. The primary bedroom offers a 5-piece bath with soaking tube, 3/4 shower, walk-in closet and coffered ceiling. The kitchen offers plenty of cabinet storage, stainless steel appliances, eat in kitchen area and wet bar . The laundry is off of the kitchen. The home boasts a finished basement, providing additional versatile space to suit your needs. It includes two bedrooms 3/4 bath with an office space. The basement also offers plenty of storage. A two-car garage offers ample storage and convenience. Residents of Mayfair Green enjoy a serene community atmosphere with well-maintained surroundings. This property combines comfort and functionality, making it an ideal place to call home.
Home Details
Home Type
- Single Family
Est. Annual Taxes
- $1,427
Year Built
- Built in 1996
Lot Details
- 3,112 Sq Ft Lot
- Sprinkler System
HOA Fees
- $250 Monthly HOA Fees
Parking
- 2 Car Attached Garage
Home Design
- Patio Home
- Brick Veneer
- Wood Frame Construction
- Composition Roof
Interior Spaces
- 2,848 Sq Ft Home
- 1-Story Property
- Cathedral Ceiling
- Ceiling Fan
- Multiple Fireplaces
- Gas Fireplace
- Double Pane Windows
- Window Treatments
- Family Room
- Living Room with Fireplace
- Dining Room
- Home Office
- Recreation Room with Fireplace
Kitchen
- Eat-In Kitchen
- Electric Oven or Range
- Microwave
- Dishwasher
- Disposal
Flooring
- Wood
- Carpet
Bedrooms and Bathrooms
- 4 Bedrooms
- Walk-In Closet
Laundry
- Laundry on main level
- Dryer
- Washer
Basement
- Basement Fills Entire Space Under The House
- Fireplace in Basement
Outdoor Features
- Patio
- Exterior Lighting
Location
- Property is near a park
Schools
- Monfort Elementary School
- Heath Middle School
- Greeley Central High School
Utilities
- Forced Air Heating and Cooling System
- Cable TV Available
Listing and Financial Details
- Assessor Parcel Number R0243494
Community Details
Overview
- Association fees include trash, snow removal, ground maintenance, management, utilities
- Built by Lifestyle Custom
- Mayfair Green 3Rd Am Fg Subdivision
Recreation
- Park
Map
Home Values in the Area
Average Home Value in this Area
Tax History
| Year | Tax Paid | Tax Assessment Tax Assessment Total Assessment is a certain percentage of the fair market value that is determined by local assessors to be the total taxable value of land and additions on the property. | Land | Improvement |
|---|---|---|---|---|
| 2024 | $1,361 | $27,210 | $4,620 | $22,590 |
| 2023 | $1,361 | $27,480 | $4,670 | $22,810 |
| 2022 | $1,230 | $21,050 | $4,730 | $16,320 |
| 2021 | $1,269 | $21,650 | $4,860 | $16,790 |
| 2020 | $1,257 | $21,570 | $3,720 | $17,850 |
| 2019 | $1,260 | $21,570 | $3,720 | $17,850 |
| 2018 | $989 | $19,130 | $3,380 | $15,750 |
| 2017 | $994 | $19,130 | $3,380 | $15,750 |
| 2016 | $639 | $16,600 | $2,390 | $14,210 |
| 2015 | $637 | $16,600 | $2,390 | $14,210 |
| 2014 | $697 | $17,200 | $2,390 | $14,810 |
Property History
| Date | Event | Price | Change | Sq Ft Price |
|---|---|---|---|---|
| 04/08/2025 04/08/25 | For Sale | $500,000 | -- | $176 / Sq Ft |
Deed History
| Date | Type | Sale Price | Title Company |
|---|---|---|---|
| Quit Claim Deed | -- | -- | |
| Quit Claim Deed | -- | -- | |
| Warranty Deed | $164,500 | -- | |
| Deed | -- | -- | |
| Deed | -- | -- | |
| Deed | $431,200 | -- |
Mortgage History
| Date | Status | Loan Amount | Loan Type |
|---|---|---|---|
| Previous Owner | $0 | New Conventional | |
| Previous Owner | $258,250 | VA | |
| Previous Owner | $109,600 | Credit Line Revolving | |
| Previous Owner | $63,000 | Unknown | |
| Previous Owner | $207,100 | Unknown | |
| Previous Owner | $62,700 | Stand Alone Second | |
| Previous Owner | $60,000 | Stand Alone Second | |
| Previous Owner | $207,100 | Unknown | |
| Previous Owner | $44,500 | Unknown | |
| Previous Owner | $169,435 | VA |
Similar Homes in Greeley, CO
Source: IRES MLS
MLS Number: 1030602
APN: R0243494
- 4010 W 16th Street Ln
- 4002 W 16th Street Ln
- 1796 43rd Ave
- 3944 W 18th Street Ln
- 1901 43rd Ave
- 1903 44th Avenue Ct
- 4125 24th Street Rd Unit 18
- 2060 39th Ave
- 1411 40th Ave
- 2010 46th Ave Unit 20
- 2010 46th Ave Unit 13
- 2010 46th Ave
- 1913 Homestead Rd
- 1317 42nd Ave
- 4609 W 20th St
- 7204 W 23rd Saint Rd
- 1426 39th Ave
- 4226 W 22nd Street Rd
- 4672 W 20th Street Rd Unit 925
- 1001 43rd Ave Unit 32
