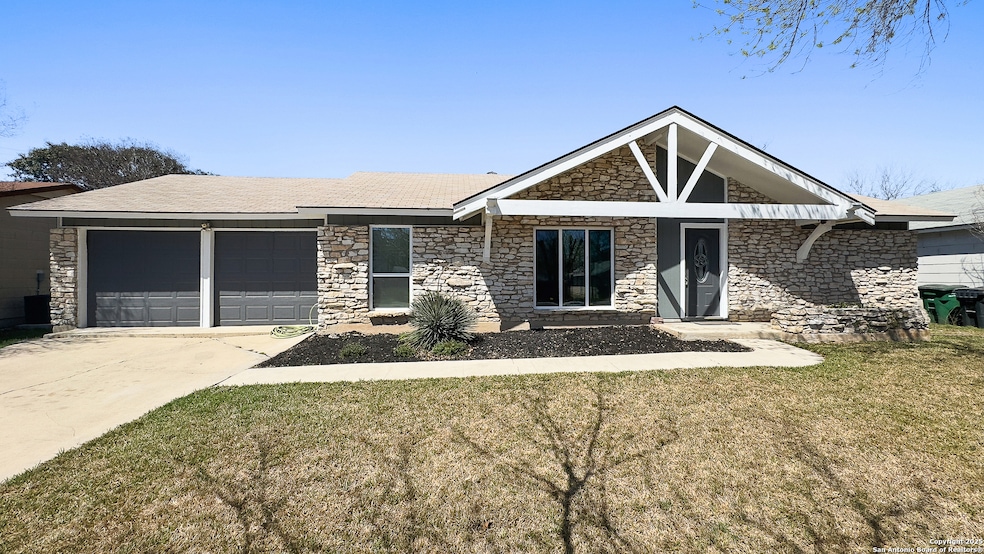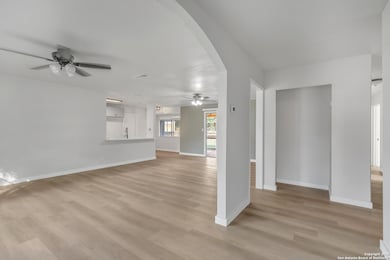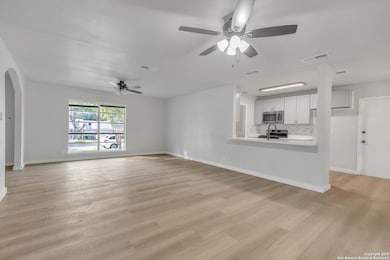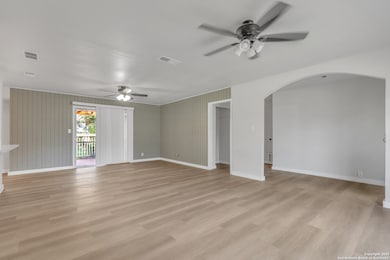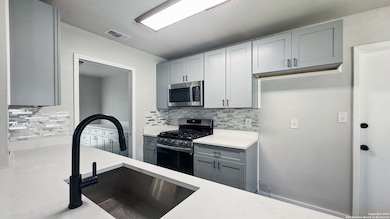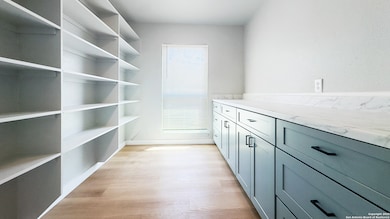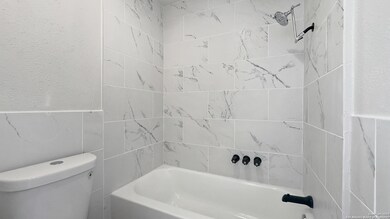
4251 Big Meadows St San Antonio, TX 78230
Vance Jackson NeighborhoodEstimated payment $2,547/month
Highlights
- Covered patio or porch
- Walk-In Pantry
- Ceramic Tile Flooring
- Clark High School Rated A
- Laundry Room
- Central Heating and Cooling System
About This Home
Fantastic updates, light bright, open concepts. New paint interior and exterior, new luxury vinyl plank, new carpets, new kitchen cabinets, new countertops, back splash, new appliances, new bathroom vanity and tops, mirrors, New light fixtures and fans. New bathtubs and tile, new master showers and plumbThe kitchen pantry is massive with cabinets, countertops and tons of shelving. The laundry room is a flex room/ mom office is separate from main and has beautiful built-ins and separate closet.
Home Details
Home Type
- Single Family
Est. Annual Taxes
- $7,856
Year Built
- Built in 1967
HOA Fees
- $17 Monthly HOA Fees
Parking
- 2 Car Garage
Home Design
- Slab Foundation
- Composition Roof
Interior Spaces
- 2,018 Sq Ft Home
- Property has 1 Level
- Ceiling Fan
- Window Treatments
- Combination Dining and Living Room
Kitchen
- Walk-In Pantry
- Stove
- Dishwasher
- Disposal
Flooring
- Carpet
- Ceramic Tile
- Vinyl
Bedrooms and Bathrooms
- 4 Bedrooms
- 2 Full Bathrooms
Laundry
- Laundry Room
- Washer Hookup
Schools
- Howsman Elementary School
- Hobby Will Middle School
- Clark High School
Utilities
- Central Heating and Cooling System
- Heating System Uses Natural Gas
- Sewer Holding Tank
Additional Features
- Covered patio or porch
- 10,193 Sq Ft Lot
Community Details
- $300 HOA Transfer Fee
- Shenandoah Homes Association
- Shenandoah Subdivision
- Mandatory home owners association
Listing and Financial Details
- Legal Lot and Block 17 / 6
- Assessor Parcel Number 140220060170
- Seller Concessions Not Offered
Map
Home Values in the Area
Average Home Value in this Area
Tax History
| Year | Tax Paid | Tax Assessment Tax Assessment Total Assessment is a certain percentage of the fair market value that is determined by local assessors to be the total taxable value of land and additions on the property. | Land | Improvement |
|---|---|---|---|---|
| 2023 | $3,305 | $288,682 | $61,050 | $274,000 |
| 2022 | $6,497 | $262,438 | $55,480 | $247,520 |
| 2021 | $6,116 | $238,580 | $48,270 | $190,310 |
| 2020 | $5,883 | $225,510 | $38,200 | $187,310 |
| 2019 | $5,794 | $216,290 | $30,070 | $186,220 |
| 2018 | $5,455 | $203,490 | $30,070 | $173,420 |
| 2017 | $5,054 | $188,195 | $30,070 | $169,210 |
| 2016 | $4,594 | $171,086 | $30,070 | $146,760 |
| 2015 | $3,608 | $155,533 | $19,280 | $150,400 |
| 2014 | $3,608 | $141,394 | $0 | $0 |
Property History
| Date | Event | Price | Change | Sq Ft Price |
|---|---|---|---|---|
| 03/17/2025 03/17/25 | For Sale | $335,900 | +22.1% | $166 / Sq Ft |
| 03/15/2024 03/15/24 | Sold | -- | -- | -- |
| 03/07/2024 03/07/24 | Pending | -- | -- | -- |
| 02/12/2024 02/12/24 | Price Changed | $275,000 | -11.3% | $136 / Sq Ft |
| 01/17/2024 01/17/24 | Price Changed | $310,000 | -4.6% | $154 / Sq Ft |
| 12/07/2023 12/07/23 | Price Changed | $325,000 | -5.8% | $161 / Sq Ft |
| 11/11/2023 11/11/23 | For Sale | $345,000 | -- | $171 / Sq Ft |
Deed History
| Date | Type | Sale Price | Title Company |
|---|---|---|---|
| Deed | -- | None Listed On Document | |
| Vendors Lien | -- | Chicago Title |
Mortgage History
| Date | Status | Loan Amount | Loan Type |
|---|---|---|---|
| Closed | $243,960 | New Conventional | |
| Previous Owner | $75,675 | VA | |
| Previous Owner | $84,112 | VA | |
| Previous Owner | $98,028 | VA | |
| Previous Owner | $95,370 | VA |
Similar Homes in San Antonio, TX
Source: San Antonio Board of REALTORS®
MLS Number: 1850483
APN: 14022-006-0170
- 4219 Big Meadows St
- 4226 Valley Pike St
- 4206 Goshen Pass St
- 4023 Goshen Pass St
- 11303 Cottage Grove
- 3401 Sugarhill Dr
- 4006 Mount Laurel Dr
- 10406 Greenbay Dr
- 11202 Vance Jackson Rd
- 11815 Vance Jackson Rd Unit 1402
- 11815 Vance Jackson Rd Unit 2304
- 11815 Vance Jackson Rd Unit 2402
- 11815 Vance Jackson Rd Unit 601
- 11815 Vance Jackson Rd Unit 3301
- 11815 Vance Jackson Rd Unit 1101
- 3619 Lakefield St
- 4007 Burning Tree Dr
- 11158 Vance Jackson Rd
- 11158 Vance Jackson Rd Unit 12
- 11520 Huebner Rd Unit 203
