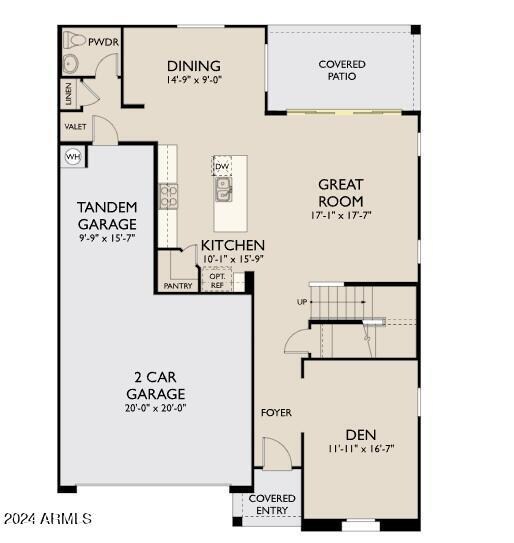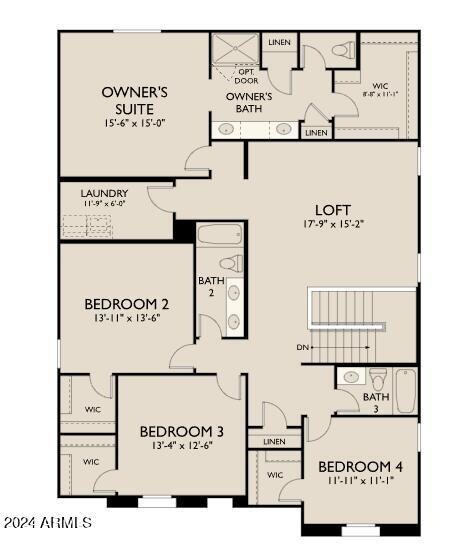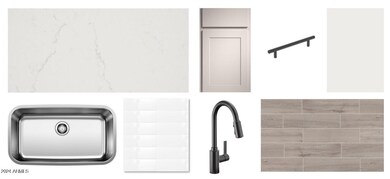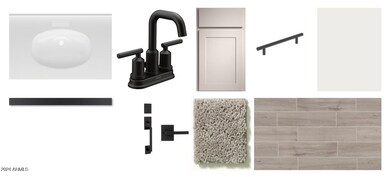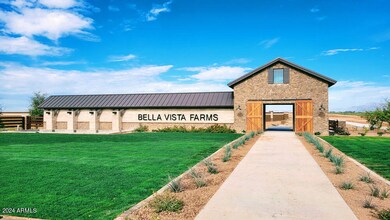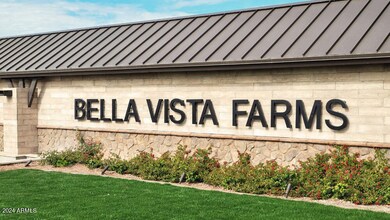
4251 E Brook Lynn Place San Tan Valley, AZ 85140
Highlights
- Mountain View
- Covered patio or porch
- Double Pane Windows
- Heated Community Pool
- Eat-In Kitchen
- Tandem Parking
About This Home
As of January 2025Introducing the Daisy in Bella Vista Farms Phase 2 by Ashton Woods! This 4-bedroom, 3.5-bathroom home spans 3,020 sq ft and features a 3-car garage. The exterior features the craftsman elevation accentuated by stone veneer at the covered patio. The Minimalist palette enhances the space with the dramatic contrast, sharp textures, and striking negative spaces. This move-in ready home includes stainless steel gas appliances, a garage door opener, blinds, a 4-panel glass slider and 8' doors throughout. Experience the perfect blend of style and convenience in this stunning new home. Don't miss your chance to make it yours!
Home Details
Home Type
- Single Family
Est. Annual Taxes
- $662
Year Built
- Built in 2024 | Under Construction
Lot Details
- 6,966 Sq Ft Lot
- Desert faces the front of the property
- Wrought Iron Fence
- Block Wall Fence
HOA Fees
- $95 Monthly HOA Fees
Parking
- 3 Car Garage
- Tandem Parking
- Garage Door Opener
Home Design
- Wood Frame Construction
- Tile Roof
- Stucco
Interior Spaces
- 3,020 Sq Ft Home
- 2-Story Property
- Ceiling height of 9 feet or more
- Double Pane Windows
- Low Emissivity Windows
- Mountain Views
Kitchen
- Eat-In Kitchen
- Built-In Microwave
Bedrooms and Bathrooms
- 4 Bedrooms
- 3.5 Bathrooms
- Dual Vanity Sinks in Primary Bathroom
Schools
- Magma Ranch K8 Elementary School
- San Tan Heights Elementary Middle School
- Poston Butte High School
Additional Features
- Covered patio or porch
- Heating System Uses Natural Gas
Listing and Financial Details
- Tax Lot 61
- Assessor Parcel Number 210-15-065
Community Details
Overview
- Association fees include ground maintenance
- Bella Vista Farms Co Association, Phone Number (602) 957-9191
- Built by Ashton Woods Homes
- Bella Vista Farms Subdivision, Daisy Floorplan
Recreation
- Community Playground
- Heated Community Pool
Map
Home Values in the Area
Average Home Value in this Area
Property History
| Date | Event | Price | Change | Sq Ft Price |
|---|---|---|---|---|
| 01/25/2025 01/25/25 | Sold | $499,000 | -0.2% | $165 / Sq Ft |
| 10/09/2024 10/09/24 | Pending | -- | -- | -- |
| 08/27/2024 08/27/24 | Price Changed | $499,990 | -2.9% | $166 / Sq Ft |
| 07/25/2024 07/25/24 | For Sale | $514,990 | -- | $171 / Sq Ft |
Tax History
| Year | Tax Paid | Tax Assessment Tax Assessment Total Assessment is a certain percentage of the fair market value that is determined by local assessors to be the total taxable value of land and additions on the property. | Land | Improvement |
|---|---|---|---|---|
| 2025 | $661 | -- | -- | -- |
| 2024 | $662 | -- | -- | -- |
| 2023 | $662 | $10,313 | $10,313 | $0 |
Mortgage History
| Date | Status | Loan Amount | Loan Type |
|---|---|---|---|
| Open | $489,961 | FHA |
Deed History
| Date | Type | Sale Price | Title Company |
|---|---|---|---|
| Warranty Deed | $499,000 | First American Title Insurance | |
| Special Warranty Deed | -- | -- |
Similar Homes in the area
Source: Arizona Regional Multiple Listing Service (ARMLS)
MLS Number: 6737525
APN: 210-15-065
- 4293 E Brook Lynn Place
- 4262 E Brook Lynn Place
- 4276 E Brook Lynn Place
- 4309 E Brook Lynn Place
- 4296 E Brook Lynn Place
- 4196 E Kolin Ln
- 4329 E Brook Lynn Place
- 4227 E Kolin Ln
- 4178 E Kolin Ln
- 4213 E Kolin Ln
- 4166 E Kolin Ln
- 4185 E Kolin Ln
- 4344 E Brook Lynn Place
- 4317 E Bradford Ave
- 4337 E Bradford Ave
- 4159 E Kolin Ln
- 4128 E Kolin Ln
- 4353 E Bradford Ave
- 4131 E Kolin Ln
- 4312 E Bradford Ave

