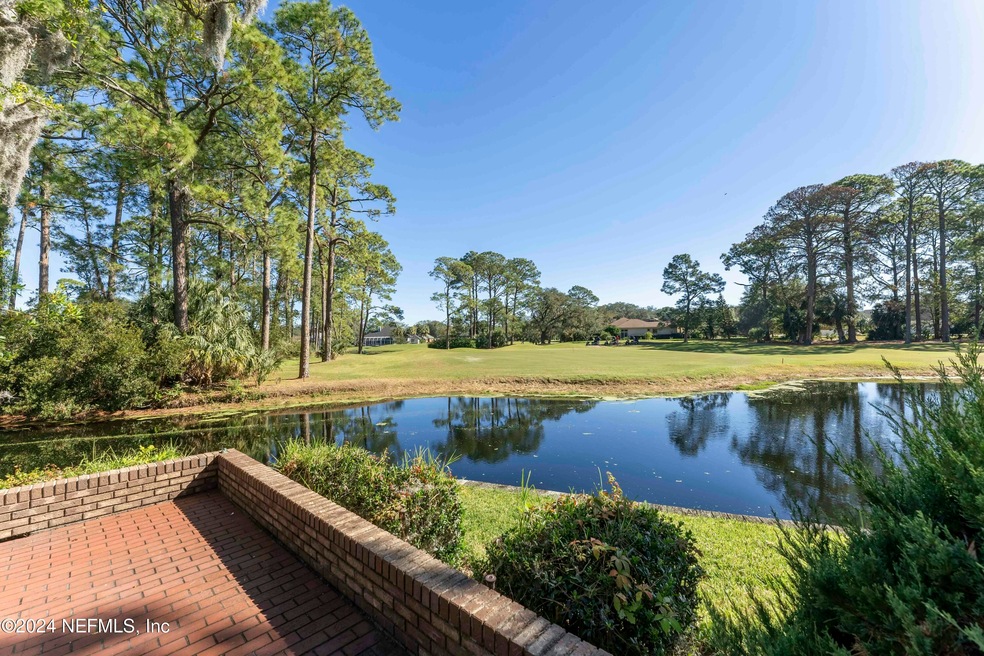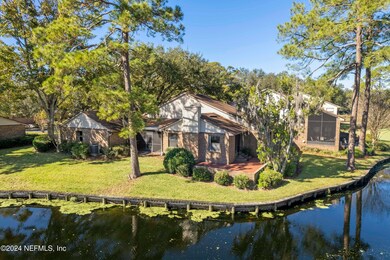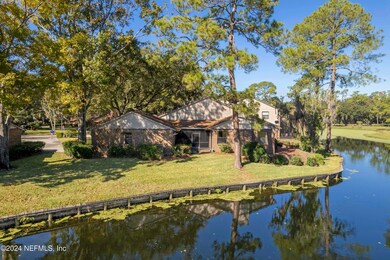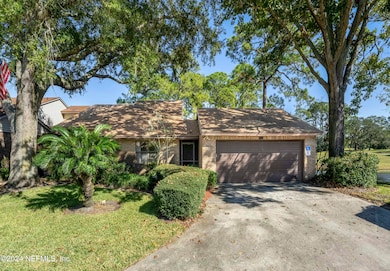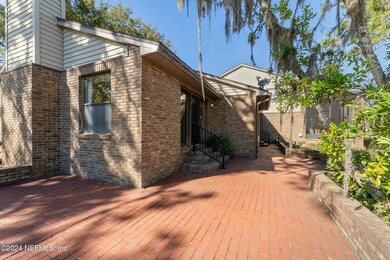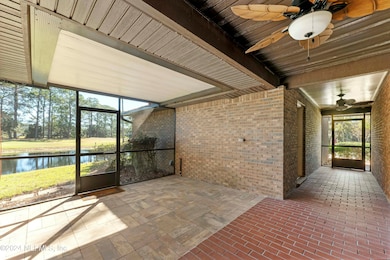
4251 Monument Rd Unit 501 Jacksonville, FL 32225
Hidden Hills NeighborhoodHighlights
- On Golf Course
- Pond View
- Screened Porch
- Home fronts a pond
- Contemporary Architecture
- Cul-De-Sac
About This Home
As of April 2025Rare Opportunity in Eastpointe of Hidden Hills!
Don't miss your chance to own this single-floor end unit with breathtaking water-to-golf views. Relax on the expansive wrap-around brick patio—ideal for entertaining guests or simply enjoying the serene landscape. Inside, the large eat-in kitchen features granite countertops and stainless steel appliances, perfect for any home chef. The spacious primary suite includes two walk-in closets and a beautifully updated shower. The versatile office space can easily be converted into a third bedroom with the addition of a closet, providing even more flexibility. The huge family room offers panoramic views from every window, creating the perfect backdrop for daily living. Located in the highly desirable Eastpointe community, this home is just minutes away from shopping, parks, Mayport, and the beach—offering both convenience and beauty. Schedule your showing today—this property won't last long!
Property Details
Home Type
- Condominium
Est. Annual Taxes
- $1,942
Year Built
- Built in 1984
Lot Details
- Home fronts a pond
- On Golf Course
- Cul-De-Sac
HOA Fees
- $500 Monthly HOA Fees
Parking
- 2 Car Attached Garage
- Garage Door Opener
Home Design
- Contemporary Architecture
- Shingle Roof
Interior Spaces
- 2,367 Sq Ft Home
- 1-Story Property
- Ceiling Fan
- Skylights
- Wood Burning Fireplace
- Screened Porch
- Pond Views
- Security System Leased
Kitchen
- Eat-In Kitchen
- Electric Oven
- Electric Cooktop
- Dishwasher
- Disposal
Flooring
- Carpet
- Tile
Bedrooms and Bathrooms
- 2 Bedrooms
- Split Bedroom Floorplan
- Dual Closets
- Walk-In Closet
- 2 Full Bathrooms
- Shower Only
Laundry
- Laundry in Garage
- Dryer
- Front Loading Washer
Outdoor Features
- Patio
Schools
- Sabal Palm Elementary School
- Landmark Middle School
- Sandalwood High School
Utilities
- Central Heating and Cooling System
- Electric Water Heater
Community Details
- Association fees include insurance, ground maintenance, maintenance structure
- Eastpointe Of Hidden Hills Association
- Eastpointe Of Hidden Subdivision
- On-Site Maintenance
Listing and Financial Details
- Assessor Parcel Number 1602811040
Map
Home Values in the Area
Average Home Value in this Area
Property History
| Date | Event | Price | Change | Sq Ft Price |
|---|---|---|---|---|
| 04/03/2025 04/03/25 | Sold | $315,000 | 0.0% | $133 / Sq Ft |
| 12/16/2024 12/16/24 | Pending | -- | -- | -- |
| 12/10/2024 12/10/24 | Price Changed | $315,000 | -6.0% | $133 / Sq Ft |
| 11/29/2024 11/29/24 | For Sale | $335,000 | -- | $142 / Sq Ft |
Tax History
| Year | Tax Paid | Tax Assessment Tax Assessment Total Assessment is a certain percentage of the fair market value that is determined by local assessors to be the total taxable value of land and additions on the property. | Land | Improvement |
|---|---|---|---|---|
| 2024 | $1,942 | $179,841 | -- | -- |
| 2023 | $1,862 | $174,603 | $0 | $0 |
| 2022 | $1,636 | $169,518 | $0 | $0 |
| 2021 | $1,608 | $164,581 | $0 | $0 |
| 2020 | $1,868 | $162,309 | $0 | $0 |
| 2019 | $1,838 | $158,660 | $0 | $0 |
| 2018 | $1,806 | $155,702 | $0 | $0 |
| 2017 | $1,774 | $152,500 | $0 | $152,500 |
| 2016 | $2,833 | $151,000 | $0 | $0 |
| 2015 | $2,849 | $165,000 | $0 | $0 |
| 2014 | $2,536 | $138,000 | $0 | $0 |
Deed History
| Date | Type | Sale Price | Title Company |
|---|---|---|---|
| Warranty Deed | $130,000 | Ponte Vedra Title Llc | |
| Quit Claim Deed | $100 | -- |
Similar Homes in Jacksonville, FL
Source: realMLS (Northeast Florida Multiple Listing Service)
MLS Number: 2058709
APN: 160281-1040
- 12354 Fort Caroline Rd
- 12143 Springmoor One Ct
- 4407 Monument Point Dr
- 12511 Mission Hills Cir N
- 4350 Springmoor Dr E
- 4344 Springmoor Dr W
- 4308 Springmoor Dr W
- 12523 Masters Ridge Dr
- 4503 Morris Rd
- 4238 Stourhead Ln
- 4041 High Pine Rd
- 11977 Saverio Ln
- 4272 Bleinheim Place
- 12538 Medinah Ct
- 3984 High Pine Rd
- 11657 Brush Ridge Cir N
- 12626 Mission Hills Cir N Unit 6
- 12640 Mission Hills Cir S
- 4355 Fulton Rd
- 12676 Muirfield Blvd N
