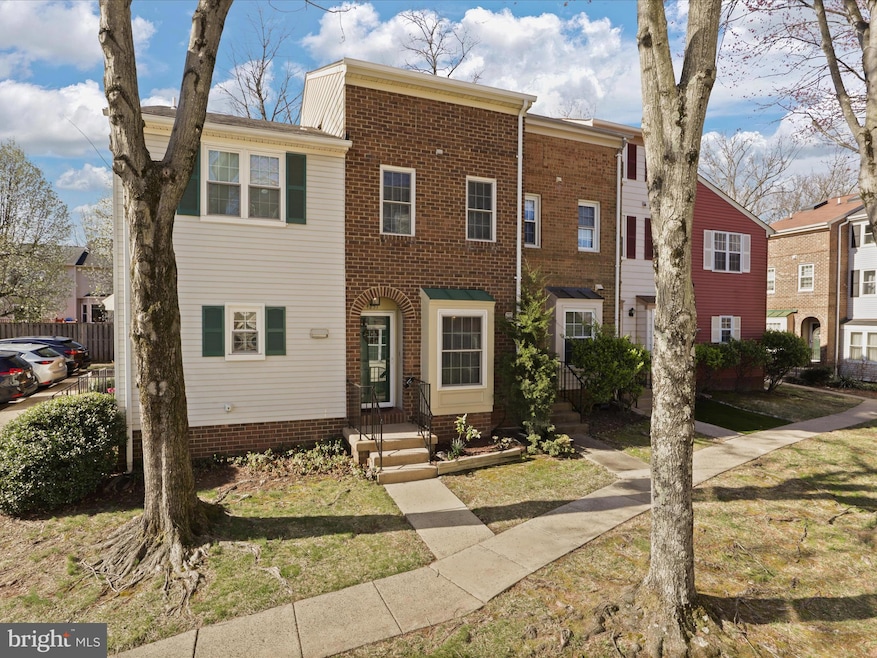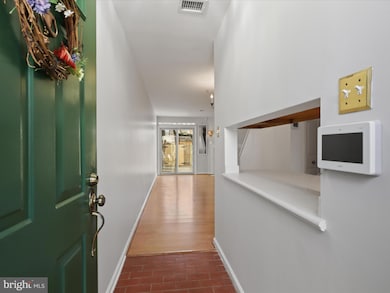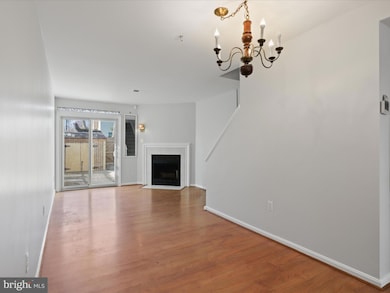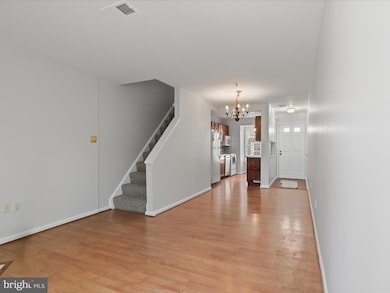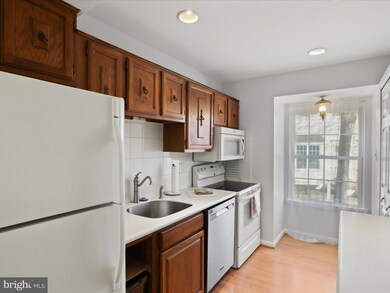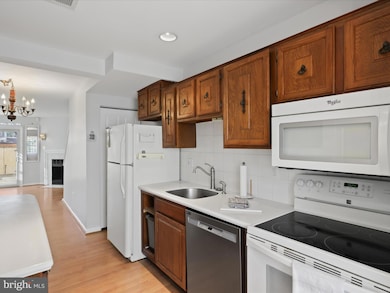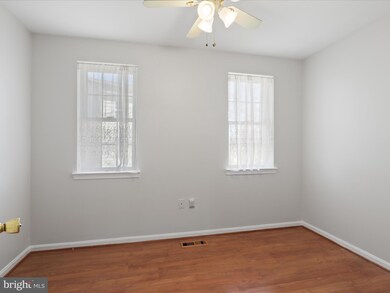
4251 Sauterne Ct Chantilly, VA 20151
Estimated payment $2,857/month
Highlights
- Traditional Architecture
- Wood Flooring
- Community Pool
- Rocky Run Middle School Rated A
- 1 Fireplace
- Den
About This Home
Charming Property in a Prime Location
Beautifully Enhanced and Upgraded Since 2014
Nestled in one of the most desirable neighborhoods and backing onto elegant single-family homes, this special property offers a perfect blend of charm and modern convenience. The sellers have devoted significant effort into improving and enhancing this home, ensuring it stands out as one of the prettiest in the neighboorhood.
Key Features:
• Recent upgrades include a new roof in 2014, and many other upgrades.
• The bedrooms boast with hardwood floorings, adding a fresh and cozy touch.
• New carpet in stairs and hall ways
• A corner fireplace adds warmth and character to the living space.
• Sliding glass doors lead to a deck and fenced yard, perfect for outdoor entertaining.
• There's ample space for a full-size washer and dryer.
• The original storage room has been transformed into a delightful den, complete with a skylight.
• The bathrooms have been tastefully updated for a modern feel.
This home truly shines with its thoughtful updates and prime location. It is an opportunity not to be missed for those seeking comfort, style, and a touch of luxury in a beautiful setting.
Townhouse Details
Home Type
- Townhome
Est. Annual Taxes
- $4,266
Year Built
- Built in 1982
Lot Details
- 750 Sq Ft Lot
HOA Fees
- $122 Monthly HOA Fees
Home Design
- Traditional Architecture
- Slab Foundation
- Aluminum Siding
Interior Spaces
- 1,115 Sq Ft Home
- Property has 3 Levels
- Ceiling Fan
- 1 Fireplace
- Living Room
- Dining Room
- Den
- Wood Flooring
- Laundry Room
Bedrooms and Bathrooms
- 3 Bedrooms
- En-Suite Primary Bedroom
- 2 Full Bathrooms
Parking
- 2 Open Parking Spaces
- 2 Parking Spaces
- Parking Lot
Schools
- Brookfield Elementary School
- Rocky Run Middle School
- Chantilly High School
Utilities
- Air Source Heat Pump
- Electric Water Heater
- No Septic System
Listing and Financial Details
- Tax Lot 184
- Assessor Parcel Number 0442 07 0184A
Community Details
Overview
- Association fees include common area maintenance, pool(s), trash
- Brookleigh HOA
- Brookleigh Subdivision
Recreation
- Community Pool
Map
Home Values in the Area
Average Home Value in this Area
Tax History
| Year | Tax Paid | Tax Assessment Tax Assessment Total Assessment is a certain percentage of the fair market value that is determined by local assessors to be the total taxable value of land and additions on the property. | Land | Improvement |
|---|---|---|---|---|
| 2024 | $3,816 | $329,380 | $120,000 | $209,380 |
| 2023 | $3,533 | $313,090 | $110,000 | $203,090 |
| 2022 | $3,325 | $290,780 | $100,000 | $190,780 |
| 2021 | $0 | $274,040 | $90,000 | $184,040 |
| 2020 | $3,721 | $279,790 | $90,000 | $189,790 |
| 2019 | $3,650 | $274,420 | $90,000 | $184,420 |
| 2018 | $3,488 | $262,280 | $85,000 | $177,280 |
| 2017 | $0 | $245,400 | $82,000 | $163,400 |
| 2016 | -- | $245,400 | $82,000 | $163,400 |
| 2015 | -- | $235,600 | $77,000 | $158,600 |
| 2014 | -- | $228,980 | $75,000 | $153,980 |
Property History
| Date | Event | Price | Change | Sq Ft Price |
|---|---|---|---|---|
| 03/28/2025 03/28/25 | For Sale | $435,000 | -- | $390 / Sq Ft |
Deed History
| Date | Type | Sale Price | Title Company |
|---|---|---|---|
| Gift Deed | -- | None Listed On Document | |
| Deed | $105,000 | -- |
Mortgage History
| Date | Status | Loan Amount | Loan Type |
|---|---|---|---|
| Previous Owner | $84,000 | No Value Available |
Similar Homes in Chantilly, VA
Source: Bright MLS
MLS Number: VAFX2228044
APN: 0442-07-0184A
- 13842 Beaujolais Ct
- 13943 Valley Country Dr
- 4165 Dawn Valley Ct Unit 78C
- 13701 Flowing Brook Ct
- 4131 Meadowland Ct
- 4172 Mccloskey Ct
- 4513 Waverly Crossing Ln
- 14044 Eagle Chase Cir
- 13600 Chevy Chase Ln
- 13500 Leith Ct
- 13511 Chevy Chase Ct
- 13534 King Charles Dr
- 4644 Deerwatch Dr
- 3935 Kernstown Ct
- 13516 Tabscott Dr
- 3826 Dittany Ct
- 14176 Gypsum Loop
- 4318 Poplar Branch Dr
- 13515 Fallen Oak Ct
- 3810 Lightfoot St Unit 404
