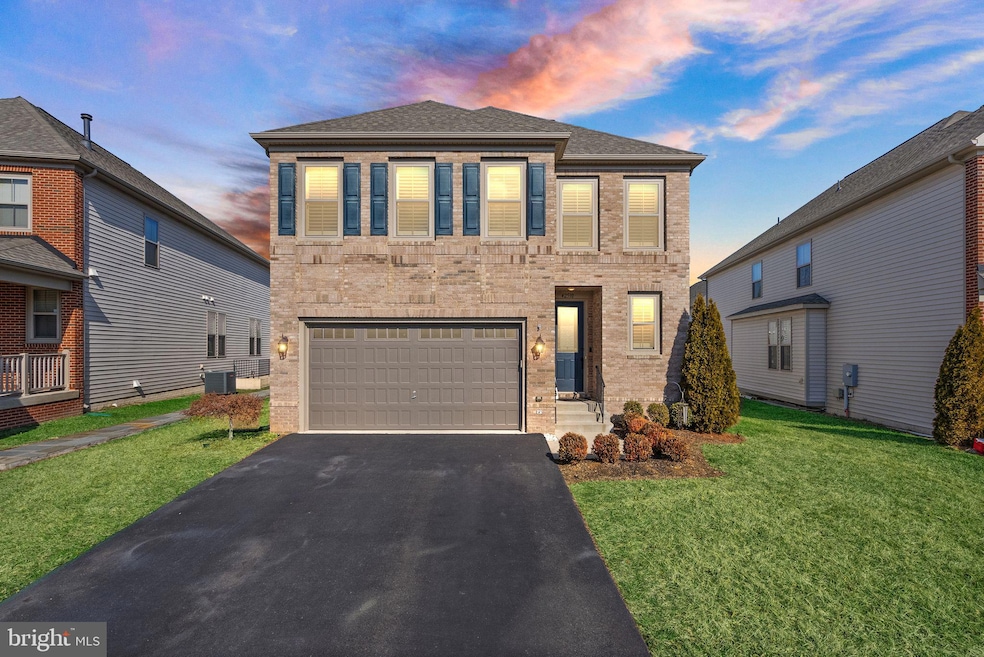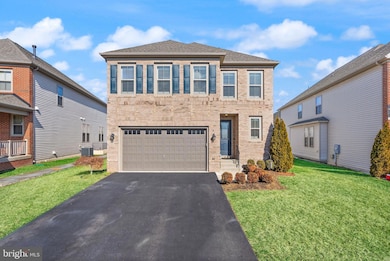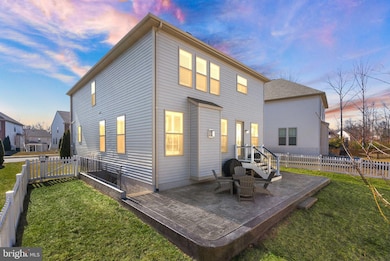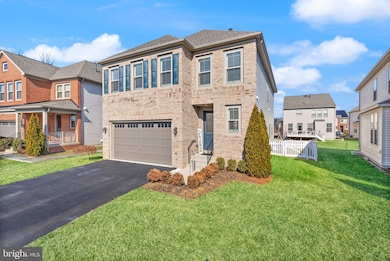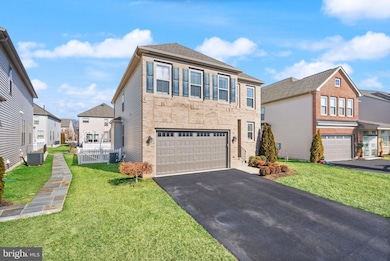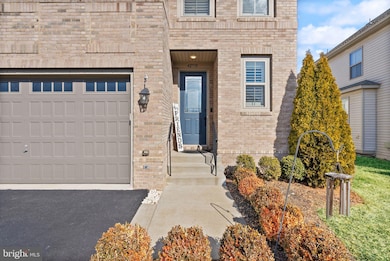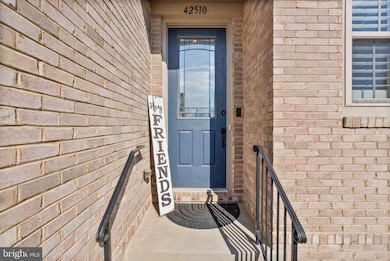
42510 Oxford Forest Cir Chantilly, VA 20152
Highlights
- Fitness Center
- Eat-In Gourmet Kitchen
- Colonial Architecture
- Arcola Elementary School Rated A-
- Open Floorplan
- Clubhouse
About This Home
As of April 2025Welcome to your dream home! This amazing 5 bedroom, 4.5 bath home offers a perfect blend of space and modern style! As you step inside, you will be greeted with beautiful hardwood floors that flow throughout the main level! The gourmet kitchen features upgraded appliances, elegant countertops and ample cabinetry. The main level also boast a bright and airy living space, formal dining and main level office. Retreat to the expansive upper level primary suite, complete with 2 walk in closets and a luxurious ensuite bathroom that features dual vanities, a soaking tub and a separate shower. There are 3 additional bedrooms on this upper level, one of which has its own ensuite and then the other two share a hall bathroom. The fully finished basement offers a versatile space with a large rec room that includes a rough in for a wet bar, 5th bedroom, another full bath and 2 rooms for storage. Step outside to your gorgeous stamped concrete patio in your fully fenced in yard, perfect for summer barbecues or quiet evenings under the stars. This home is located in the sought after Stone ridge Community conveniently located near great schools, parks, shopping and dinning!
Home Details
Home Type
- Single Family
Est. Annual Taxes
- $7,846
Year Built
- Built in 2018
Lot Details
- 6,098 Sq Ft Lot
- Property is Fully Fenced
- Back Yard
- Property is in excellent condition
- Property is zoned R4
HOA Fees
- $115 Monthly HOA Fees
Parking
- 2 Car Attached Garage
- 2 Driveway Spaces
- Front Facing Garage
Home Design
- Colonial Architecture
- Concrete Perimeter Foundation
- Masonry
Interior Spaces
- Property has 3 Levels
- Open Floorplan
- Tray Ceiling
- High Ceiling
- Recessed Lighting
- Fireplace With Glass Doors
- Fireplace Mantel
- Gas Fireplace
- Family Room Off Kitchen
- Combination Kitchen and Dining Room
- Laundry on upper level
Kitchen
- Eat-In Gourmet Kitchen
- Breakfast Area or Nook
- Built-In Self-Cleaning Oven
- Cooktop
- Built-In Microwave
- Ice Maker
- Dishwasher
- Stainless Steel Appliances
- Kitchen Island
- Upgraded Countertops
- Disposal
Flooring
- Wood
- Carpet
- Ceramic Tile
Bedrooms and Bathrooms
- En-Suite Bathroom
- Walk-In Closet
- Soaking Tub
- Bathtub with Shower
- Walk-in Shower
Basement
- Basement Fills Entire Space Under The House
- Walk-Up Access
Accessible Home Design
- Doors with lever handles
Outdoor Features
- Patio
- Exterior Lighting
Schools
- Liberty Elementary School
- Mercer Middle School
- John Champe High School
Utilities
- Central Heating and Cooling System
- Natural Gas Water Heater
Listing and Financial Details
- Tax Lot 145
- Assessor Parcel Number 164351467000
Community Details
Overview
- Association fees include common area maintenance, pool(s), road maintenance, snow removal, trash
- Stone Ridge Property HOA
- Eastview At Stone Ridge Subdivision, Hadley Floorplan
Amenities
- Picnic Area
- Clubhouse
Recreation
- Baseball Field
- Community Basketball Court
- Community Playground
- Fitness Center
- Lap or Exercise Community Pool
- Jogging Path
Map
Home Values in the Area
Average Home Value in this Area
Property History
| Date | Event | Price | Change | Sq Ft Price |
|---|---|---|---|---|
| 04/21/2025 04/21/25 | Sold | $1,075,000 | 0.0% | $244 / Sq Ft |
| 02/27/2025 02/27/25 | For Sale | $1,075,000 | +14.4% | $244 / Sq Ft |
| 04/04/2022 04/04/22 | Sold | $940,000 | -- | $261 / Sq Ft |
| 03/02/2022 03/02/22 | Pending | -- | -- | -- |
Tax History
| Year | Tax Paid | Tax Assessment Tax Assessment Total Assessment is a certain percentage of the fair market value that is determined by local assessors to be the total taxable value of land and additions on the property. | Land | Improvement |
|---|---|---|---|---|
| 2024 | $7,846 | $907,050 | $271,700 | $635,350 |
| 2023 | $7,948 | $908,340 | $271,700 | $636,640 |
| 2022 | $7,451 | $837,170 | $241,700 | $595,470 |
| 2021 | $7,059 | $720,330 | $206,700 | $513,630 |
| 2020 | $6,710 | $648,330 | $196,700 | $451,630 |
| 2019 | $6,719 | $642,920 | $196,700 | $446,220 |
| 2018 | $1,917 | $176,700 | $176,700 | $0 |
| 2017 | $1,988 | $176,700 | $176,700 | $0 |
| 2016 | $2,023 | $176,700 | $0 | $0 |
Mortgage History
| Date | Status | Loan Amount | Loan Type |
|---|---|---|---|
| Open | $548,250 | Stand Alone Refi Refinance Of Original Loan | |
| Closed | $553,632 | New Conventional | |
| Closed | $554,856 | New Conventional |
Deed History
| Date | Type | Sale Price | Title Company |
|---|---|---|---|
| Special Warranty Deed | $693,571 | Walker Title Llc |
Similar Homes in Chantilly, VA
Source: Bright MLS
MLS Number: VALO2089532
APN: 164-35-1467
- 42341 Abney Wood Dr
- 42258 Dean Chapel Square
- 24880 Myers Glen Place
- 42229 Black Rock Terrace
- 24606 Johnson Oak Terrace
- 24602 Johnson Oak Terrace
- 24686 Byrne Meadow Square
- 24590 Johnson Oak Terrace
- 42558 Neighborly Ln
- 24672 Lynette Springs Terrace
- 43011 Prophecy Terrace
- 24628 Byrne Meadow Square Unit 301
- 24661 Lynette Springs Terrace
- 42618 Burbank Terrace
- 25023 Riding Center Dr
- 25210 Ulysses St
- 25257 Doolittle Ln
- 42535 Tiber Falls Square
- 25265 Doolittle Ln
- 25166 Mineral Springs Cir
