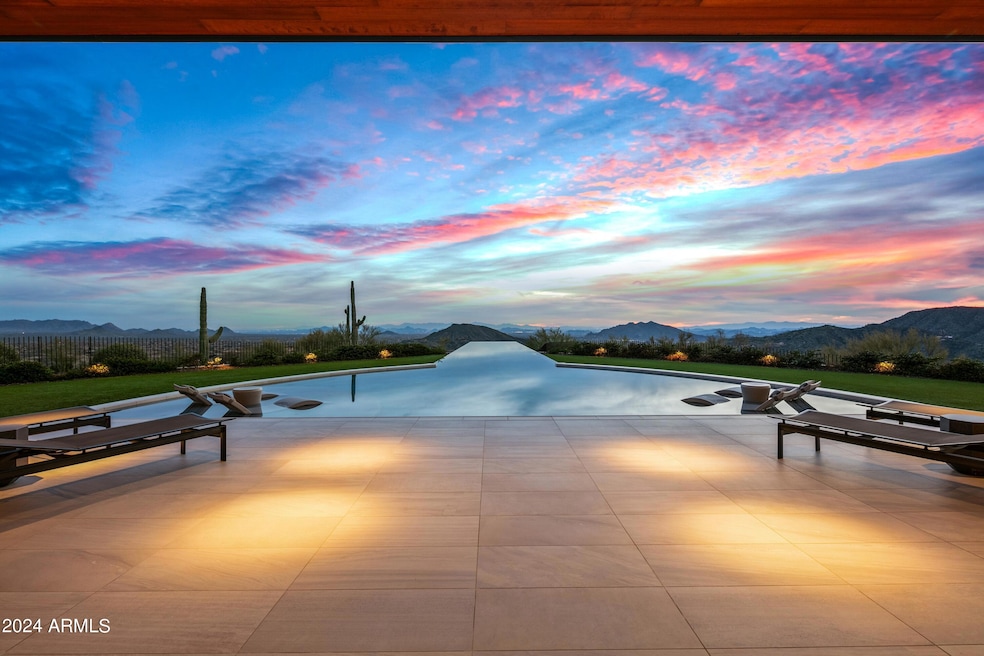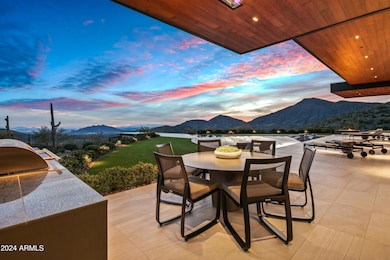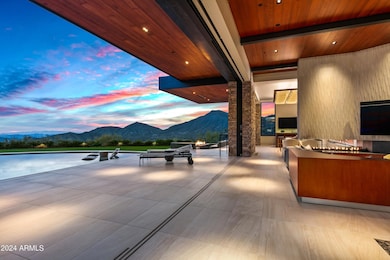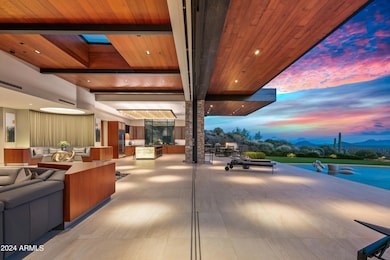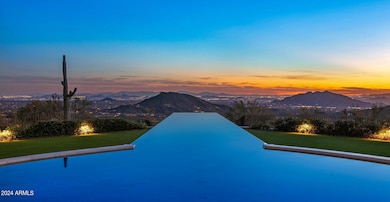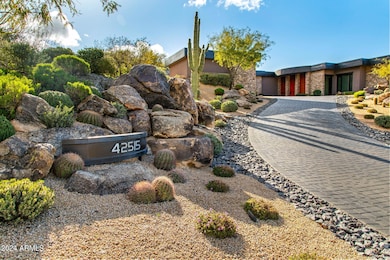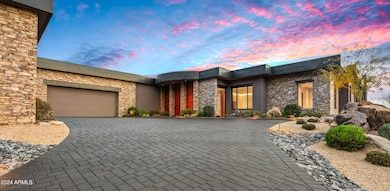
42515 N 102nd St Scottsdale, AZ 85262
Desert Mountain NeighborhoodEstimated payment $62,107/month
Highlights
- Concierge
- Golf Course Community
- Gated with Attendant
- Black Mountain Elementary School Rated A-
- Fitness Center
- Heated Lap Pool
About This Home
Sited in Desert Mountain's prestigious Saguaro Forest this 1st time on the market 2020 custom home comes with furnishings and a golf membership. This stunning single level soft contemporary masterpiece was designed by Architect Shelby Wilson and built by Manship Homes. The interior (Elizabeth Rosensteel) and exterior (CF Design) are intertwined creating organic modern elegance. This perfectly situated 2.49-acre home sits above Desert Mountains highest clubhouse and its 18th hole. Perched above the rooftops it's unobstructed vista showcases eastern sunrises to western sunsets with city lights in between. The beauty of this property elicits the same statement over and over again...''Wow this is the best view in Desert Mountain''. Step inside and your eye is immediately drawn through the interior courtyard to the jaw dropping 83' negative edge lap/play pool which seamlessly merges into the horizon. This indoor/outdoor sanctuary represents the pinnacle of carefully curated contemporary design (outstanding balance/flow, natural light, generous space and privacy). The premier location is enhanced with walkability to the Chiricahua Clubhouse and Constantino/Angelos's restaurants. Make this your home and drop yourself into instant paradise.
Home Details
Home Type
- Single Family
Est. Annual Taxes
- $18,525
Year Built
- Built in 2020
Lot Details
- 2.49 Acre Lot
- Desert faces the front and back of the property
- Partially Fenced Property
- Artificial Turf
- Front and Back Yard Sprinklers
- Sprinklers on Timer
HOA Fees
- $422 Monthly HOA Fees
Parking
- 3 Car Direct Access Garage
- Electric Vehicle Home Charger
- Garage Door Opener
Property Views
- City Lights
- Mountain
Home Design
- Designed by Shelby Wilson Architects
- Contemporary Architecture
- Wood Frame Construction
- Foam Roof
- Stone Exterior Construction
- Stucco
Interior Spaces
- 6,323 Sq Ft Home
- 1-Story Property
- Wet Bar
- Ceiling height of 9 feet or more
- Family Room with Fireplace
- 3 Fireplaces
Kitchen
- Eat-In Kitchen
- Gas Cooktop
- Built-In Microwave
- Kitchen Island
Bedrooms and Bathrooms
- 4 Bedrooms
- Fireplace in Primary Bedroom
- Primary Bathroom is a Full Bathroom
- 4.5 Bathrooms
- Dual Vanity Sinks in Primary Bathroom
- Bathtub With Separate Shower Stall
Home Security
- Smart Home
- Fire Sprinkler System
Accessible Home Design
- No Interior Steps
Pool
- Heated Lap Pool
- Fence Around Pool
Outdoor Features
- Covered patio or porch
- Fire Pit
- Built-In Barbecue
Schools
- Black Mountain Elementary School
- Sonoran Trails Middle School
- Cactus Shadows High School
Utilities
- Refrigerated Cooling System
- Floor Furnace
- Wall Furnace
- Heating System Uses Natural Gas
- Water Softener
Listing and Financial Details
- Tax Lot 241
- Assessor Parcel Number 219-64-012
Community Details
Overview
- Association fees include ground maintenance
- Desert Mountain HOA, Phone Number (480) 635-5600
- Built by Manship Builders
- Desert Mountain Subdivision
Recreation
- Golf Course Community
- Pickleball Courts
- Community Playground
- Fitness Center
- Heated Community Pool
- Community Spa
- Bike Trail
Additional Features
- Concierge
- Gated with Attendant
Map
Home Values in the Area
Average Home Value in this Area
Tax History
| Year | Tax Paid | Tax Assessment Tax Assessment Total Assessment is a certain percentage of the fair market value that is determined by local assessors to be the total taxable value of land and additions on the property. | Land | Improvement |
|---|---|---|---|---|
| 2025 | $19,346 | $373,070 | -- | -- |
| 2024 | $18,525 | $355,305 | -- | -- |
| 2023 | $18,525 | $642,950 | $128,590 | $514,360 |
| 2022 | $17,937 | $444,820 | $88,964 | $355,856 |
| 2021 | $19,393 | $463,230 | $92,640 | $370,590 |
| 2020 | $15,076 | $311,800 | $62,360 | $249,440 |
| 2019 | $7,312 | $288,710 | $57,740 | $230,970 |
| 2018 | $4,567 | $78,810 | $78,810 | $0 |
| 2017 | $4,399 | $87,360 | $87,360 | $0 |
| 2016 | $4,379 | $68,505 | $68,505 | $0 |
| 2015 | $4,417 | $75,456 | $75,456 | $0 |
Property History
| Date | Event | Price | Change | Sq Ft Price |
|---|---|---|---|---|
| 01/07/2025 01/07/25 | For Sale | $10,995,000 | 0.0% | $1,739 / Sq Ft |
| 12/27/2024 12/27/24 | Off Market | $10,995,000 | -- | -- |
| 10/04/2024 10/04/24 | Price Changed | $10,995,000 | -8.3% | $1,739 / Sq Ft |
| 09/05/2024 09/05/24 | For Sale | $11,995,000 | -- | $1,897 / Sq Ft |
Deed History
| Date | Type | Sale Price | Title Company |
|---|---|---|---|
| Warranty Deed | -- | None Listed On Document | |
| Warranty Deed | -- | None Listed On Document | |
| Warranty Deed | -- | U S Title Agency Llc | |
| Special Warranty Deed | $2,000,000 | First American Title Ins Co |
Mortgage History
| Date | Status | Loan Amount | Loan Type |
|---|---|---|---|
| Previous Owner | $1,300,000 | Credit Line Revolving | |
| Previous Owner | $1,300,000 | New Conventional |
Similar Homes in Scottsdale, AZ
Source: Arizona Regional Multiple Listing Service (ARMLS)
MLS Number: 6750914
APN: 219-64-012
- 42171 N Saguaro Forest Dr
- 41966 N Stone Cutter Dr Unit 25
- 41917 N 101st Place
- 41927 N Saguaro Forest Dr Unit 107
- 01 Red Rover Mine Rd --
- 41731 N Stone Cutter Dr
- 42572 N 108th St
- 41767 N 99th Place Unit 154
- 9920 E Honey Mesquite Dr Unit 155
- 42237 N 107th Place
- 42690 N 98th Place
- 41504 N 107th Way
- 41353 N 106th St
- 42143 N 108th Place Unit 36
- 10922 E Purple Aster Way
- 41327 N 106th St
- 10622 E Tamarisk Way
- 10758 E Tamarisk Way
- 10598 E Tamarisk Way
- 10020 E Relic Rock Rd Unit 18
