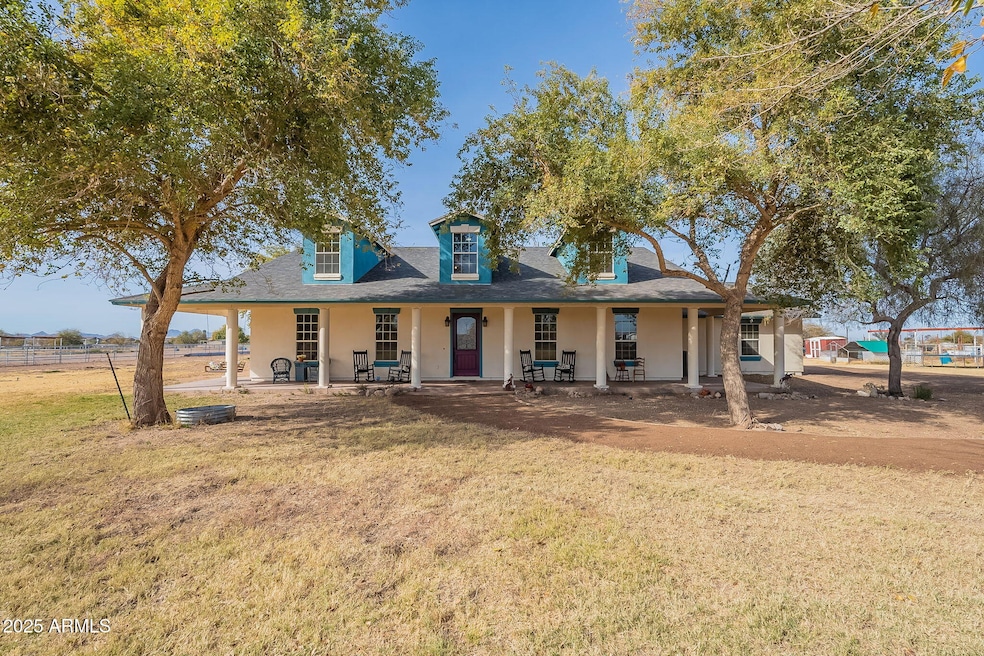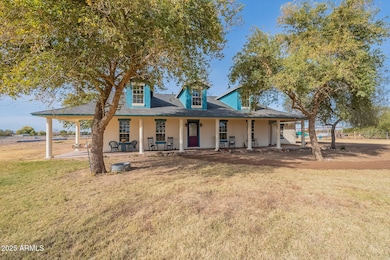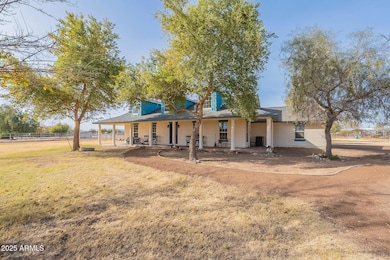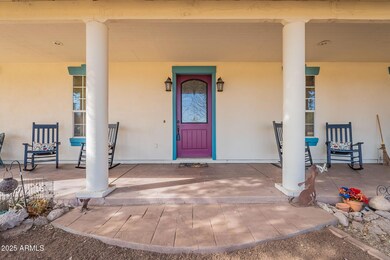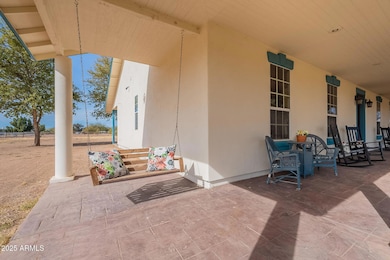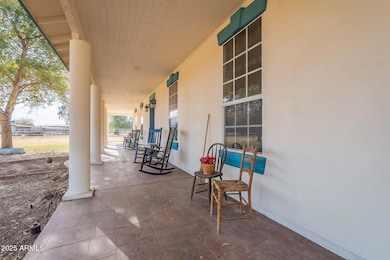
42516 N Suburban Ave San Tan Valley, AZ 85140
Estimated payment $6,336/month
Highlights
- Horse Stalls
- Mountain View
- Main Floor Primary Bedroom
- 3.3 Acre Lot
- Wood Flooring
- Granite Countertops
About This Home
Welcome to your dream HORSE PROPERTY where modern living meets rural charm! This CUSTOM home was BUILT in 2012 & sits on 3.3 IRRIGATED ACRES w/3 COVERED HORSE STALLS & PASTURE! The home's primary living spaces are all conveniently located on the FIRST FLOOR, including the PRIMARY SUITE & two additional bedrooms. The highly desirable SPLIT FLOOR PLAN places the primary suite on one side of the home, complete with en-suite bath featuring dual sinks & high-quality finishes. On the opposite side, you'll find two additional bedrooms & a full bath, also w/ dual sinks & premium finishes. Upstairs is a SPACIOUS LOFT w/ FULL BATHROOM that offers endless possibilities as a 4TH BEDROOM, GUEST SUITE, or fabulous ENTERTAINMENT SPACE!The attention to quality and detail in this home is unparalleled. Boasting 9-FOOT CEILINGS and energy-efficient 2x6 construction with dual-pane low-e windows, the home is both stylish and functional. Beautiful WOOD FLOORS, CUSTOM MOLDINGS, and UPDATED KITCHEN and BATHROOMS highlight the thoughtful design. The kitchen is a chef's dream, featuring a LARGE BREAKFAST BAR, GRANITE COUNTERTOPS, high-quality CUSTOM CABINETRY with soft-close drawers, and stainless steel appliances, including a refrigerator, dishwasher, and built-in microwave.
Enjoy the stunning MOUNTAIN VIEWS from the large FRONT PORCH, which boasts a tongue-and-groove ceiling and recessed lights, providing the perfect spot for morning coffee or evening relaxation. The BACK PORCH is equally spacious, offering another serene setting to soak in the sunset and rural beauty. The home includes an ATTACHED 3-CAR SIDE ACCESS GARAGE and 2 of the 3 garage spaces are extended height as well as extended length and also has an EV outlet. Garage door opener is a belt drive (very quiet) and has a battery backup. A circular driveway enhances accessibility and adds to the property's curb appeal.
This property is a true horse lover's paradise in addition to the 3 COVERED HORSE STALLS and a FENCED PASTURE, the entire property is enclosed with durable 5-foot WELDED NO CLIMB FENCING for added security and functionality. Property is fenced for 2 pastures. Sellers took down part of the fence to allow for one big pasture, but the majority of the fence separating them is still intact.
Outdoor living and amenities further set this property apart. Along with the horse facilities, the property features mature LEMON, MULBERRY, and POMEGRANATE trees, as well as a FRUIT-PRODUCING GRAPEVINE. A CHICKEN COOP is also included, offering the opportunity to embrace sustainable living. Recent updates include new exterior paint in October 2024, a ripped and graded pasture (2024), an AC unit replaced in 2018, and new wifi-enabled
programmable thermostats.
You'll appreciate the rural feel and privacy of this property while being just minutes from major conveniences. The newly constructed 24 Freeway, as well as the 202, provide easy access around town, and Mesa-Gateway Airport is only 10 miles away. Shopping, restaurants, and other amenities are close by, ensuring you never have to sacrifice modern comforts for serene living. Outdoor enthusiasts will love the abundance of nearby riding trails, hiking rails, golf, and other recreational activities.
Home Details
Home Type
- Single Family
Est. Annual Taxes
- $2,355
Year Built
- Built in 2012
Lot Details
- 3.3 Acre Lot
- Wrought Iron Fence
- Wire Fence
- Private Yard
- Grass Covered Lot
Parking
- 3 Car Garage
- Garage ceiling height seven feet or more
- Side or Rear Entrance to Parking
Home Design
- Wood Frame Construction
- Composition Roof
- Stucco
Interior Spaces
- 2,915 Sq Ft Home
- 2-Story Property
- Ceiling height of 9 feet or more
- Ceiling Fan
- Double Pane Windows
- Low Emissivity Windows
- Mountain Views
- Security System Owned
Kitchen
- Breakfast Bar
- Built-In Microwave
- Granite Countertops
Flooring
- Wood
- Carpet
- Tile
Bedrooms and Bathrooms
- 3 Bedrooms
- Primary Bedroom on Main
- Primary Bathroom is a Full Bathroom
- 3 Bathrooms
- Dual Vanity Sinks in Primary Bathroom
Schools
- Ranch Elementary School
- J. O. Combs Middle School
- Combs High School
Farming
- Flood Irrigation
Horse Facilities and Amenities
- Horses Allowed On Property
- Horse Stalls
Utilities
- Cooling Available
- Heating Available
- Septic Tank
- High Speed Internet
Community Details
- No Home Owners Association
- Association fees include no fees
- Queen Creek Suburban Ranches Subdivision
Listing and Financial Details
- Tax Lot 64
- Assessor Parcel Number 104-23-068
Map
Home Values in the Area
Average Home Value in this Area
Tax History
| Year | Tax Paid | Tax Assessment Tax Assessment Total Assessment is a certain percentage of the fair market value that is determined by local assessors to be the total taxable value of land and additions on the property. | Land | Improvement |
|---|---|---|---|---|
| 2025 | $2,355 | $66,863 | -- | -- |
| 2024 | $2,359 | $73,355 | -- | -- |
| 2023 | $2,365 | $68,638 | $0 | $0 |
| 2022 | $2,359 | $45,666 | $20,360 | $25,306 |
| 2021 | $2,434 | $42,761 | $0 | $0 |
| 2020 | $2,416 | $42,355 | $0 | $0 |
| 2019 | $2,355 | $37,027 | $0 | $0 |
| 2018 | $2,245 | $34,914 | $0 | $0 |
| 2017 | $2,187 | $28,376 | $0 | $0 |
| 2016 | $1,934 | $25,933 | $10,790 | $15,143 |
| 2014 | $1,764 | $17,555 | $5,832 | $11,723 |
Property History
| Date | Event | Price | Change | Sq Ft Price |
|---|---|---|---|---|
| 02/04/2025 02/04/25 | For Sale | $1,100,000 | 0.0% | $377 / Sq Ft |
| 02/03/2025 02/03/25 | Price Changed | $1,100,000 | +123.4% | $377 / Sq Ft |
| 08/19/2016 08/19/16 | Sold | $492,500 | -6.7% | $169 / Sq Ft |
| 07/09/2016 07/09/16 | Price Changed | $528,000 | -0.2% | $181 / Sq Ft |
| 05/18/2016 05/18/16 | Price Changed | $529,000 | -1.8% | $181 / Sq Ft |
| 05/09/2016 05/09/16 | Price Changed | $538,900 | 0.0% | $185 / Sq Ft |
| 02/12/2016 02/12/16 | For Sale | $539,000 | -- | $185 / Sq Ft |
Deed History
| Date | Type | Sale Price | Title Company |
|---|---|---|---|
| Warranty Deed | $492,500 | Pioneer Title Agency Inc | |
| Warranty Deed | $80,000 | Pioneer Title Agency Inc | |
| Interfamily Deed Transfer | $70,000 | -- |
Mortgage History
| Date | Status | Loan Amount | Loan Type |
|---|---|---|---|
| Open | $341,500 | New Conventional | |
| Closed | $73,451 | Commercial | |
| Closed | $367,500 | New Conventional | |
| Previous Owner | $100,000 | New Conventional | |
| Previous Owner | $20,000 | Seller Take Back |
Similar Homes in the area
Source: Arizona Regional Multiple Listing Service (ARMLS)
MLS Number: 6806202
APN: 104-23-068
- 42046 N Golden Trail
- 42064 N Golden Trail
- 42084 N Golden Trail
- 42065 N Cutbow Trail
- 621 E Grayling Rd
- 621 E Grayling Rd
- 621 E Grayling Rd
- 42140 N Golden Trail
- 42120 N Golden Trail
- 682 E Coho Dr
- 702 E Coho Dr
- 42158 N Golden Trail
- 490 E Aurora Dr
- 504 E Aurora Dr
- 682 E Aurora Dr
- 505 E Aurora Dr
- 551 E Aurora Dr
- 557 E Grayling Rd
- 557 E Grayling Rd
- 557 E Grayling Rd
