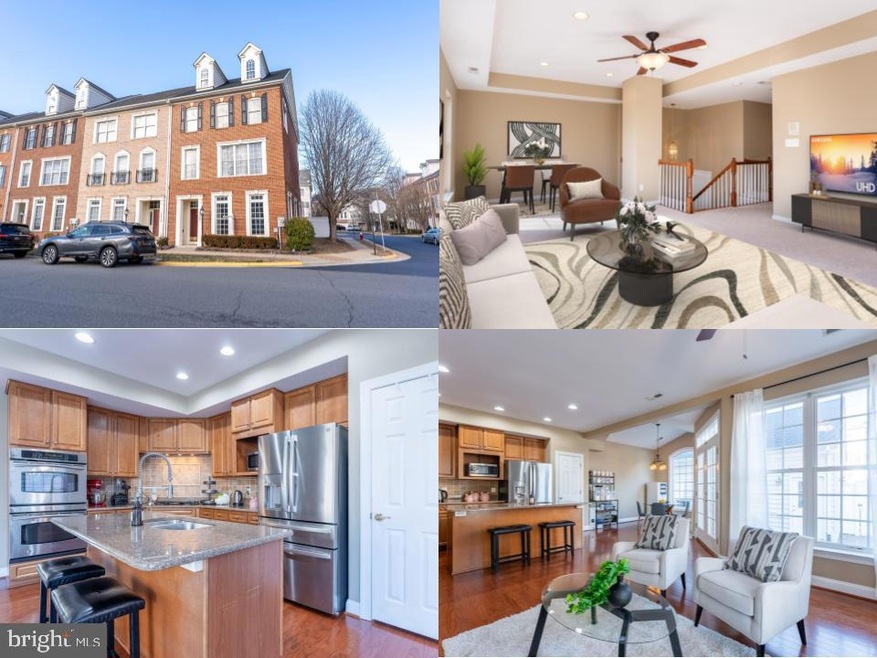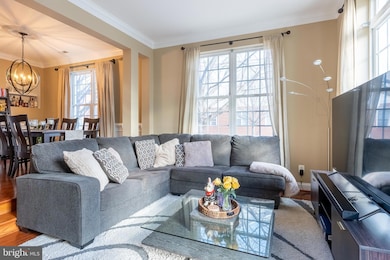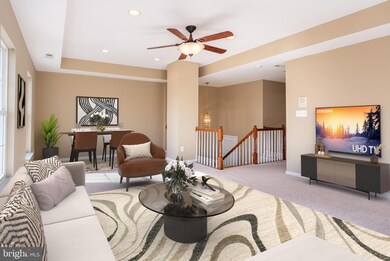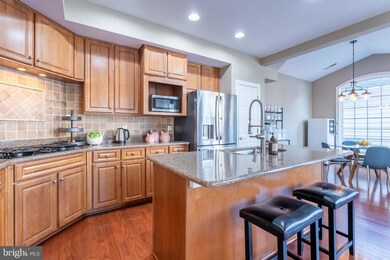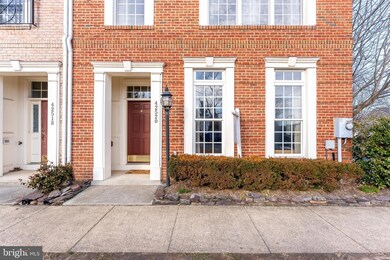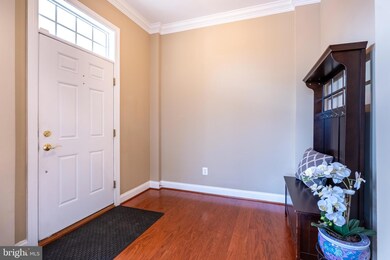
42520 Legacy Park Dr Ashburn, VA 20148
Highlights
- Eat-In Gourmet Kitchen
- Open Floorplan
- 2 Fireplaces
- Legacy Elementary School Rated A
- Wood Flooring
- 3-minute walk to Legacy Park
About This Home
As of April 2025Stunning End-Unit Townhome in Brambleton – Spacious, Stylish, and Sunlit!
Welcome to this exceptional 4-bedroom, 2.5-bath, 3-story end-unit townhome in the sought-after Brambleton community. Nestled on a premium lot, this home offers abundant natural light, elegant upgrades, and an inviting open floor plan perfect for modern living.
Step inside to find hardwood floors flowing seamlessly throughout the main level. The formal living and dining rooms set the stage for effortless entertaining, while the heart of the home—the gourmet kitchen—boasts a large center island, stainless steel appliances including double ovens, pantry, and ample counter space. The adjacent family room is a cozy retreat, featuring a gas fireplace for warmth and ambiance. A breakfast room bump-out extends the space and offers direct access to an oversized private patio, perfect for outdoor dining and relaxation.
Upstairs, the luxurious primary suite is a true retreat, complete with a private sitting area and second gas fireplace. Built-ins and expansive closets lead to a spa-like en-suite bath with dual sinks, a glass-enclosed shower, a soaking tub, and a private water closet. This level also includes a second bedroom and a convenient laundry room with a front-loading washer and dryer.
The third level features two generously sized bedrooms, a full bath, and a versatile loft space—ideal as a playroom, home office, or media room.
The detached 2-car garage offers epoxied floors and custom shelving for organized storage.
Situated just moments from Brambleton Town Center, you’ll enjoy easy access to shopping, dining, and entertainment. Brambleton’s outstanding amenities include parks, walking trails, swimming pools, tennis courts, and a state-of-the-art fitness center, ensuring a vibrant and active lifestyle.
Don’t miss this opportunity to own a stunning, move-in-ready townhome in one of Northern Virginia’s most desirable communities. Schedule your tour today!
Townhouse Details
Home Type
- Townhome
Est. Annual Taxes
- $6,239
Year Built
- Built in 2004
HOA Fees
- $212 Monthly HOA Fees
Parking
- 2 Car Detached Garage
- Rear-Facing Garage
- Garage Door Opener
Home Design
- Masonry
Interior Spaces
- 3,136 Sq Ft Home
- Property has 3 Levels
- Open Floorplan
- Chair Railings
- Crown Molding
- Ceiling Fan
- Recessed Lighting
- 2 Fireplaces
- Screen For Fireplace
- Gas Fireplace
- Window Treatments
- Family Room Off Kitchen
- Living Room
- Formal Dining Room
Kitchen
- Eat-In Gourmet Kitchen
- Breakfast Area or Nook
- Built-In Oven
- Cooktop
- Microwave
- Ice Maker
- Dishwasher
- Kitchen Island
- Upgraded Countertops
- Disposal
Flooring
- Wood
- Carpet
Bedrooms and Bathrooms
- 4 Bedrooms
- En-Suite Bathroom
- Walk-In Closet
- Soaking Tub
- Bathtub with Shower
- Walk-in Shower
Laundry
- Laundry on upper level
- Dryer
- Washer
Schools
- Legacy Elementary School
- Stone Hill Middle School
- Rock Ridge High School
Utilities
- Forced Air Heating and Cooling System
- Humidifier
- Natural Gas Water Heater
- Cable TV Available
Additional Features
- Patio
- 3,485 Sq Ft Lot
Listing and Financial Details
- Tax Lot 424
- Assessor Parcel Number 159361693000
Community Details
Overview
- Association fees include cable TV, high speed internet, lawn care front, pool(s), road maintenance, snow removal, trash, common area maintenance
- Brambleton Community Association
- Brambleton Subdivision, Chancery Floorplan
Amenities
- Common Area
- Community Center
Recreation
- Community Basketball Court
- Volleyball Courts
- Community Playground
- Community Pool
- Jogging Path
- Bike Trail
Map
Home Values in the Area
Average Home Value in this Area
Property History
| Date | Event | Price | Change | Sq Ft Price |
|---|---|---|---|---|
| 04/09/2025 04/09/25 | Sold | $825,000 | +3.1% | $263 / Sq Ft |
| 03/06/2025 03/06/25 | For Sale | $799,900 | +2.6% | $255 / Sq Ft |
| 11/13/2023 11/13/23 | Sold | $779,900 | 0.0% | $249 / Sq Ft |
| 10/23/2023 10/23/23 | Pending | -- | -- | -- |
| 10/20/2023 10/20/23 | For Sale | $779,900 | -- | $249 / Sq Ft |
Tax History
| Year | Tax Paid | Tax Assessment Tax Assessment Total Assessment is a certain percentage of the fair market value that is determined by local assessors to be the total taxable value of land and additions on the property. | Land | Improvement |
|---|---|---|---|---|
| 2024 | $6,240 | $721,360 | $243,500 | $477,860 |
| 2023 | $5,869 | $670,690 | $203,500 | $467,190 |
| 2022 | $5,824 | $654,380 | $193,500 | $460,880 |
| 2021 | $5,311 | $541,890 | $173,500 | $368,390 |
| 2020 | $5,367 | $518,570 | $163,500 | $355,070 |
| 2019 | $5,183 | $495,950 | $163,500 | $332,450 |
| 2018 | $5,166 | $476,100 | $143,500 | $332,600 |
| 2017 | $5,043 | $448,230 | $143,500 | $304,730 |
| 2016 | $5,206 | $454,710 | $0 | $0 |
| 2015 | $5,116 | $307,260 | $0 | $307,260 |
| 2014 | $5,018 | $305,980 | $0 | $305,980 |
Mortgage History
| Date | Status | Loan Amount | Loan Type |
|---|---|---|---|
| Previous Owner | $623,920 | New Conventional | |
| Previous Owner | $195,000 | Credit Line Revolving | |
| Previous Owner | $382,000 | Stand Alone Refi Refinance Of Original Loan | |
| Previous Owner | $384,000 | New Conventional |
Deed History
| Date | Type | Sale Price | Title Company |
|---|---|---|---|
| Deed | $825,000 | Cardinal Title Group | |
| Bargain Sale Deed | $779,900 | First American Title Insurance |
Similar Homes in the area
Source: Bright MLS
MLS Number: VALO2089748
APN: 159-36-1693
- 42526 Legacy Park Dr
- 42480 Rockrose Square Unit 202
- 42363 Zebulon Square
- 22773 Highcrest Cir
- 42326 Sillas Square
- 22808 Goldsborough Terrace
- 23020 Lavallette Square
- 22971 Worden Terrace
- 42588 Cardinal Trace Terrace
- 22650 Gray Falcon Square
- 23112 Sullivans Cove Square
- 42458 Great Heron Square
- 22640 Verde Gate Terrace
- 22629 Hawkbill Square
- 42229 Majestic Knolls Dr
- 23121 Stockham Way
- 42648 Winter Wind Terrace
- 23219 Christopher Thomas Ln
- 42248 Bunting Terrace
- 42729 Pocosin Ct
