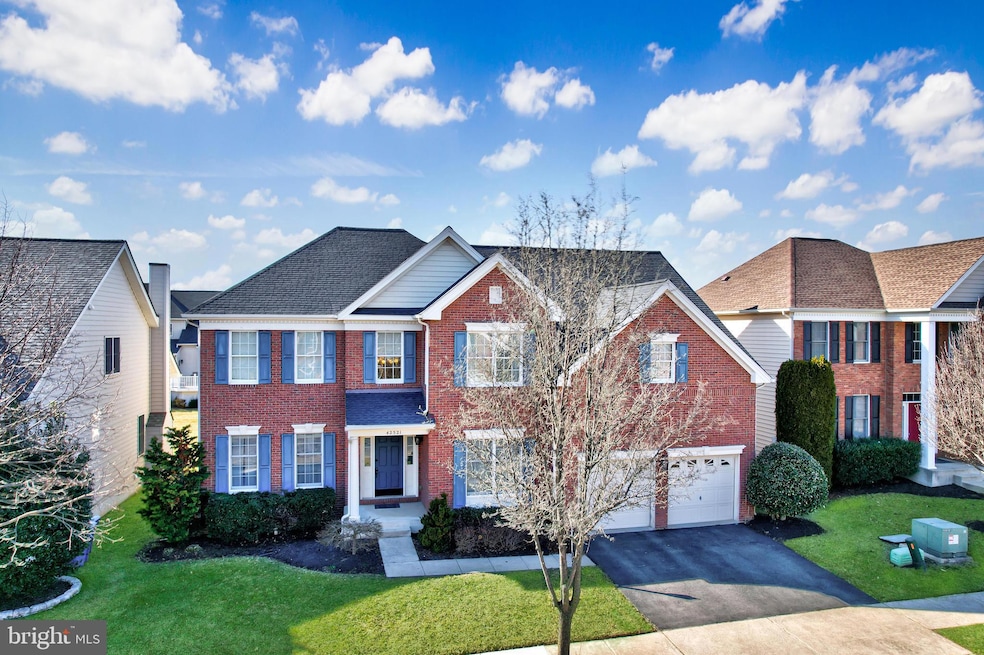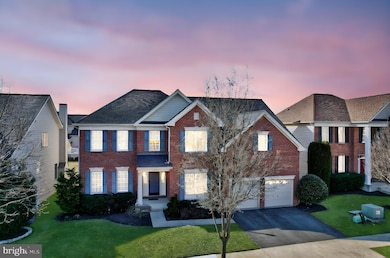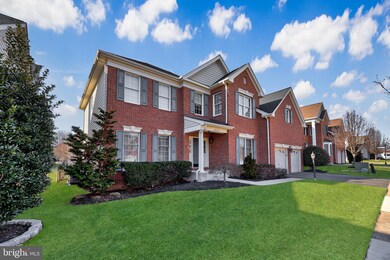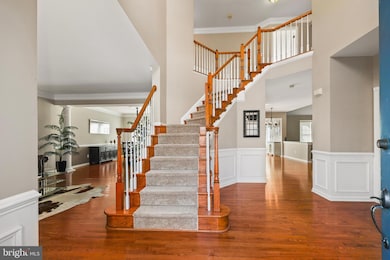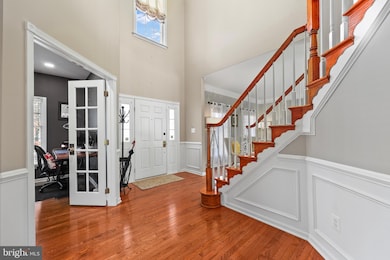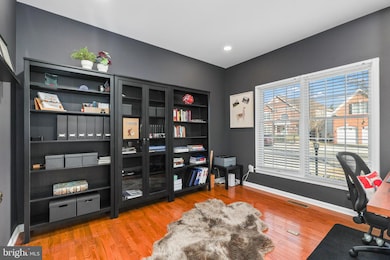
42521 Mandolin St Chantilly, VA 20152
Highlights
- Colonial Architecture
- 1 Fireplace
- Jogging Path
- Liberty Elementary School Rated A
- Community Pool
- 2 Car Attached Garage
About This Home
As of March 2025OFFER DEADLINE MONDAY - 2/24/25 - 7PM!
Welcome to this stunning brick front single-family home in South Riding! This beautifully maintained home spans 3 levels and boasts a freshly painted interior throughout. A grand 2-story foyer greets you as you enter, leading to an open and airy floor plan. The main level features gleaming hardwood floors, separate living and dining rooms, a cozy library, and a large gourmet kitchen complete with a center island, granite counter-tops, stainless steel appliances, new dishwasher, and new cooktop. The sunny morning room off the kitchen brings in plenty of natural light, while the expansive two-story family room impresses with skylights and a dramatic floor-to-ceiling stone fireplace. A convenient second rear staircase adds ease of access to the upper level. The upper level is home to 4 spacious bedrooms and 3 full bathrooms. The primary suite offers a tray ceiling, a sitting room, and a generously sized walk-in closet with custom shelving. The en-suite primary bathroom includes a dual vanity, separate shower, and a soaking tub for ultimate relaxation. The 3 additional bedrooms are all well-sized, providing ample space for family or guests. The lower level offers walk-up stair rear access and an unfinished area with a 3-piece rough-in for a full bathroom, offering endless possibilities for customization. Outside, enjoy a beautifully landscaped, flat backyard enclosed with a fence, perfect for outdoor entertaining. A large Trex deck awaits your next barbecue or gathering. The beautiful yard also has a 7-zone sprinkler system. Some of the recent updates include Roof – 2023, upper level HVAC – 2023. Conveniently located, close to shopping and restaurants and major commuter routes.
Last Agent to Sell the Property
Pam Bhamrah
Redfin Corporation

Home Details
Home Type
- Single Family
Est. Annual Taxes
- $8,359
Year Built
- Built in 2005
Lot Details
- 7,841 Sq Ft Lot
- Property is zoned PDH4
HOA Fees
- $99 Monthly HOA Fees
Parking
- 2 Car Attached Garage
- Front Facing Garage
- Garage Door Opener
- Driveway
Home Design
- Colonial Architecture
- Vinyl Siding
- Brick Front
- Concrete Perimeter Foundation
Interior Spaces
- Property has 3 Levels
- Ceiling Fan
- 1 Fireplace
Bedrooms and Bathrooms
- 4 Bedrooms
Basement
- Walk-Up Access
- Connecting Stairway
- Rough-In Basement Bathroom
Utilities
- Forced Air Heating and Cooling System
- Natural Gas Water Heater
Listing and Financial Details
- Assessor Parcel Number 165363390000
Community Details
Overview
- Association fees include common area maintenance, pool(s), snow removal, trash
- South Riding HOA
- South Riding Subdivision
Amenities
- Common Area
Recreation
- Community Playground
- Community Pool
- Jogging Path
Map
Home Values in the Area
Average Home Value in this Area
Property History
| Date | Event | Price | Change | Sq Ft Price |
|---|---|---|---|---|
| 03/28/2025 03/28/25 | Sold | $1,151,100 | +7.1% | $320 / Sq Ft |
| 02/25/2025 02/25/25 | Pending | -- | -- | -- |
| 02/20/2025 02/20/25 | For Sale | $1,075,000 | +72.0% | $299 / Sq Ft |
| 11/30/2016 11/30/16 | Sold | $624,900 | -0.8% | $177 / Sq Ft |
| 10/27/2016 10/27/16 | Pending | -- | -- | -- |
| 10/13/2016 10/13/16 | Price Changed | $629,900 | -1.6% | $179 / Sq Ft |
| 09/14/2016 09/14/16 | For Sale | $639,900 | +3.2% | $182 / Sq Ft |
| 07/27/2015 07/27/15 | Sold | $620,000 | 0.0% | $176 / Sq Ft |
| 06/21/2015 06/21/15 | Pending | -- | -- | -- |
| 06/09/2015 06/09/15 | For Sale | $619,900 | 0.0% | $176 / Sq Ft |
| 06/05/2015 06/05/15 | For Sale | $619,900 | 0.0% | $176 / Sq Ft |
| 06/03/2015 06/03/15 | Pending | -- | -- | -- |
| 05/04/2015 05/04/15 | For Sale | $619,900 | -0.8% | $176 / Sq Ft |
| 07/09/2013 07/09/13 | Sold | $625,000 | +0.8% | $178 / Sq Ft |
| 06/19/2013 06/19/13 | Pending | -- | -- | -- |
| 06/11/2013 06/11/13 | For Sale | $619,900 | 0.0% | $176 / Sq Ft |
| 06/09/2013 06/09/13 | Pending | -- | -- | -- |
| 06/02/2013 06/02/13 | For Sale | $619,900 | -- | $176 / Sq Ft |
Tax History
| Year | Tax Paid | Tax Assessment Tax Assessment Total Assessment is a certain percentage of the fair market value that is determined by local assessors to be the total taxable value of land and additions on the property. | Land | Improvement |
|---|---|---|---|---|
| 2024 | $8,360 | $966,460 | $297,900 | $668,560 |
| 2023 | $8,092 | $924,750 | $312,900 | $611,850 |
| 2022 | $7,461 | $838,300 | $242,900 | $595,400 |
| 2021 | $7,044 | $718,800 | $212,900 | $505,900 |
| 2020 | $6,773 | $654,430 | $197,900 | $456,530 |
| 2019 | $6,682 | $639,460 | $197,900 | $441,560 |
| 2018 | $6,775 | $624,420 | $177,900 | $446,520 |
| 2017 | $6,820 | $606,180 | $177,900 | $428,280 |
| 2016 | $6,900 | $602,640 | $0 | $0 |
| 2015 | $6,825 | $423,390 | $0 | $423,390 |
| 2014 | $6,899 | $419,450 | $0 | $419,450 |
Mortgage History
| Date | Status | Loan Amount | Loan Type |
|---|---|---|---|
| Open | $920,800 | New Conventional | |
| Previous Owner | $551,000 | Stand Alone Refi Refinance Of Original Loan | |
| Previous Owner | $593,650 | New Conventional | |
| Previous Owner | $593,775 | VA | |
| Previous Owner | $417,000 | New Conventional |
Deed History
| Date | Type | Sale Price | Title Company |
|---|---|---|---|
| Deed | $1,151,100 | First American Title | |
| Warranty Deed | $624,900 | Champion Title & Stlmnts Inc | |
| Warranty Deed | $620,000 | -- | |
| Special Warranty Deed | $535,000 | -- |
Similar Homes in Chantilly, VA
Source: Bright MLS
MLS Number: VALO2088976
APN: 165-36-3390
- 25210 Ulysses St
- 42683 Sandman Terrace
- 42558 Neighborly Ln
- 25257 Doolittle Ln
- 25265 Doolittle Ln
- 25262 Celest Terrace
- 42713 Latrobe St
- 25370 Radke Terrace
- 25561 Arthur Place
- 42812 Smallwood Terrace
- 25569 Arthur Place
- 25330 Shipley Terrace
- 42751 Bennett St
- 25373 Crossfield Dr
- 42536 Flemming Dr
- 42802 Cedar Hedge St
- 42804 Pilgrim Square
- 25453 Beresford Dr
- 42173 Berrier Farms Terrace
- 42180 Berrier Farms Terrace
