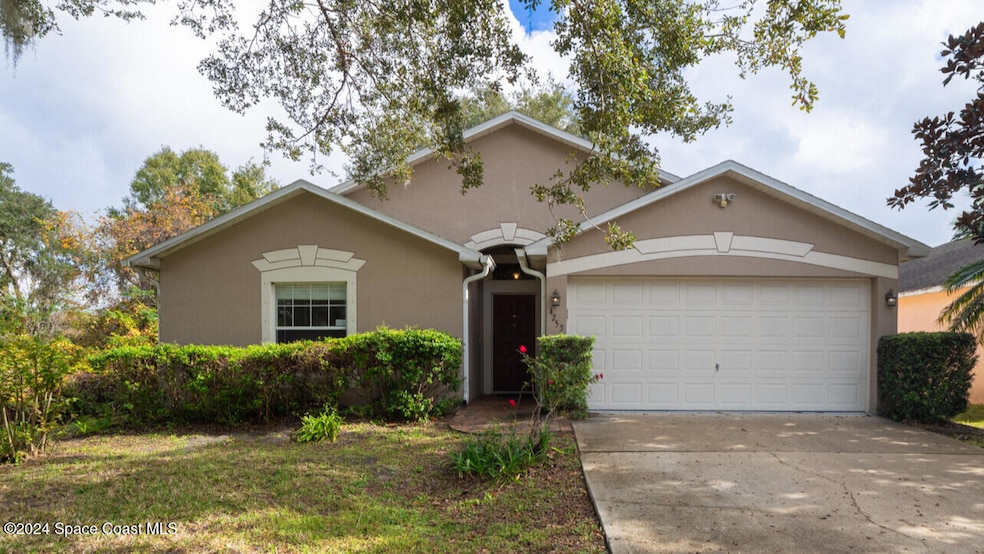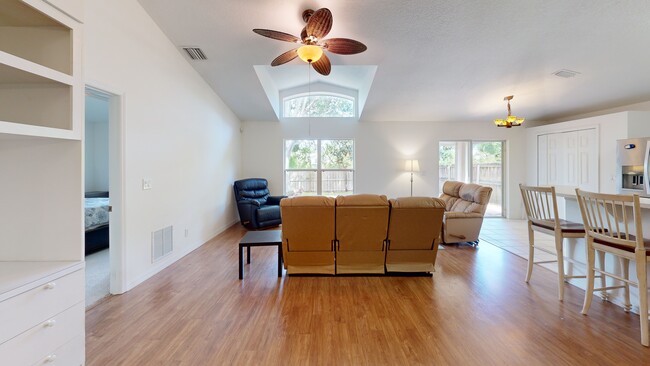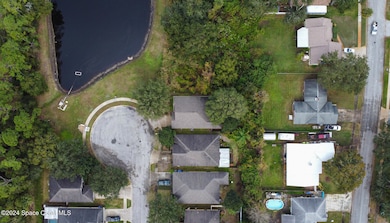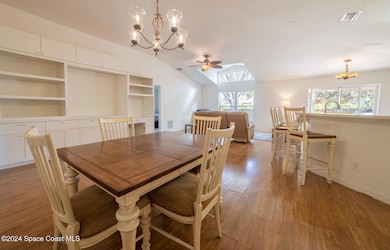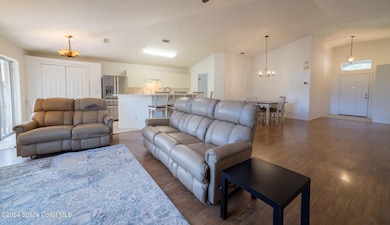
4253 Kenneth Ct Titusville, FL 32780
Central Titusville NeighborhoodEstimated payment $2,107/month
Highlights
- Open Floorplan
- Covered patio or porch
- Cul-De-Sac
- Vaulted Ceiling
- Breakfast Area or Nook
- Hurricane or Storm Shutters
About This Home
Welcome to your dream home nestled at the end of a peaceful cul-de-sac, where serenity meets convenience in this a highly sought-after neighborhood. Step inside to the expansive living areas, highlighted by natural light streaming through large windows. The open-concept layout seamlessly connects the living, dining, and kitchen areas, making it easy to interact with guests while whipping up your favorite meals. One standout feature is the pavered, open lanai outback. Enjoy the sights and sounds of nature as you are next door to the HOA-maintained pond and have conservation land to the side. The location is amazing - close to shopping, I-95, beautiful beaches, and just a short drive to Orlando's vibrant city life. For those working in the space industry, you'll appreciate the proximity to Kennedy Space Center and other major industry hubs. This home offers the perfect combination of tranquility, convenience, and modern living.
Home Details
Home Type
- Single Family
Est. Annual Taxes
- $4,839
Year Built
- Built in 2003
Lot Details
- 6,098 Sq Ft Lot
- Cul-De-Sac
- Street terminates at a dead end
- West Facing Home
HOA Fees
- $33 Monthly HOA Fees
Parking
- 2 Car Garage
- Garage Door Opener
Home Design
- Shingle Roof
- Block Exterior
- Asphalt
- Stucco
Interior Spaces
- 1,612 Sq Ft Home
- 1-Story Property
- Open Floorplan
- Built-In Features
- Vaulted Ceiling
- Ceiling Fan
- Entrance Foyer
- Living Room
Kitchen
- Breakfast Area or Nook
- Electric Range
- Dishwasher
- Disposal
Flooring
- Carpet
- Laminate
- Tile
Bedrooms and Bathrooms
- 3 Bedrooms
- Split Bedroom Floorplan
- Walk-In Closet
- 2 Full Bathrooms
- Separate Shower in Primary Bathroom
Laundry
- Laundry on lower level
- Dryer
- Washer
Home Security
- Hurricane or Storm Shutters
- Fire and Smoke Detector
Outdoor Features
- Covered patio or porch
Schools
- Apollo Elementary School
- Jackson Middle School
- Titusville High School
Utilities
- Central Heating and Cooling System
- Cable TV Available
Community Details
- Hickory Green Unit 3 Association, Phone Number (321) 536-3166
- Hickory Green Unit 3 Subdivision
Listing and Financial Details
- Assessor Parcel Number 22-35-20-55-00000.0-0082.00
Map
Home Values in the Area
Average Home Value in this Area
Tax History
| Year | Tax Paid | Tax Assessment Tax Assessment Total Assessment is a certain percentage of the fair market value that is determined by local assessors to be the total taxable value of land and additions on the property. | Land | Improvement |
|---|---|---|---|---|
| 2023 | $1,368 | $108,820 | $0 | $0 |
| 2022 | $1,257 | $105,660 | $0 | $0 |
| 2021 | $1,270 | $102,590 | $0 | $0 |
| 2020 | $1,263 | $101,180 | $0 | $0 |
| 2019 | $1,270 | $98,910 | $0 | $0 |
| 2018 | $1,269 | $97,070 | $0 | $0 |
| 2017 | $1,252 | $95,080 | $0 | $0 |
| 2016 | $1,182 | $93,130 | $21,000 | $72,130 |
| 2015 | $1,215 | $92,490 | $18,000 | $74,490 |
| 2014 | $1,205 | $91,760 | $18,000 | $73,760 |
Property History
| Date | Event | Price | Change | Sq Ft Price |
|---|---|---|---|---|
| 03/25/2025 03/25/25 | Price Changed | $300,000 | -7.7% | $186 / Sq Ft |
| 12/24/2024 12/24/24 | For Sale | $325,000 | +209.5% | $202 / Sq Ft |
| 02/22/2013 02/22/13 | Sold | $105,000 | -4.5% | $65 / Sq Ft |
| 01/07/2013 01/07/13 | Pending | -- | -- | -- |
| 12/29/2012 12/29/12 | For Sale | $109,900 | -- | $68 / Sq Ft |
Deed History
| Date | Type | Sale Price | Title Company |
|---|---|---|---|
| Warranty Deed | $105,000 | Attorney | |
| Warranty Deed | $116,400 | Hbi Title Company |
Mortgage History
| Date | Status | Loan Amount | Loan Type |
|---|---|---|---|
| Open | $84,000 | No Value Available | |
| Previous Owner | $106,345 | No Value Available |
About the Listing Agent
Margaret's Other Listings
Source: Space Coast MLS (Space Coast Association of REALTORS®)
MLS Number: 1032615
APN: 22-35-20-55-00000.0-0082.00
- 4343 Kenneth Ct
- 2940 Jacaranda Trail
- 4211 Grovewood Ln
- 2651 Baywood Dr
- 3875 Grovewood Ln
- 3160 Sandalwood Ln
- 2562 Indian Hill Ct
- 3855 Cottonwood Dr
- 2564 Christopher Dr
- 4640 Calle Corto
- 4375 Fletcher Ln
- 2510 Longwood Ct
- 2631 Ivory Way
- 2526 Katherine Ct
- 4580 Helena Dr
- 2671 Sussana Ln
- 2795 Saint Marks Dr
- 3690 Hickory Park Dr
- 4875 Winchester Dr
- 4548 Memory Ln
