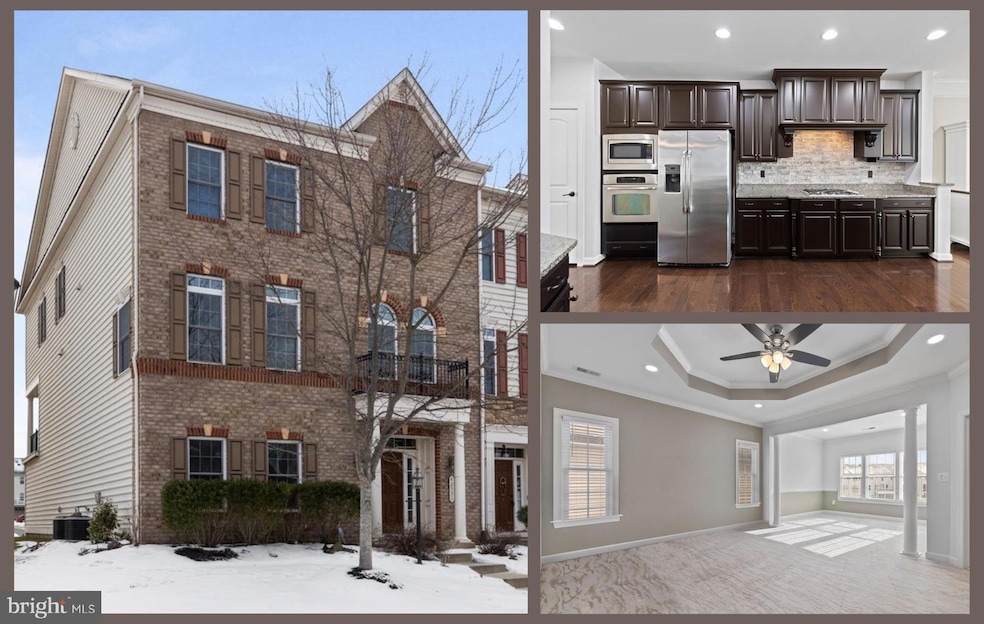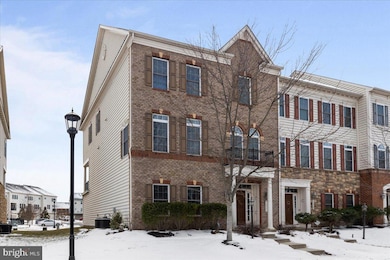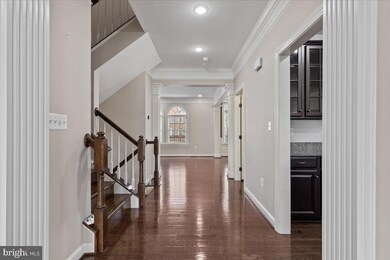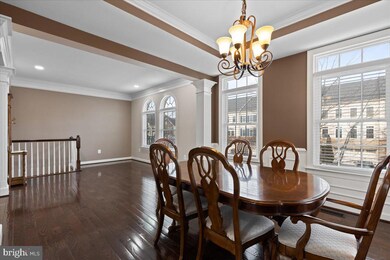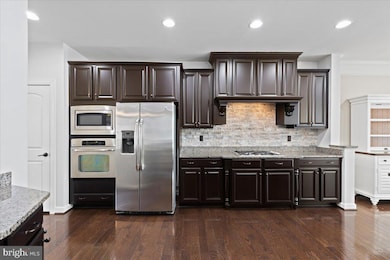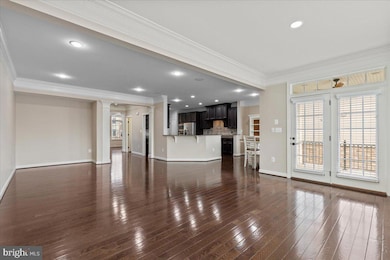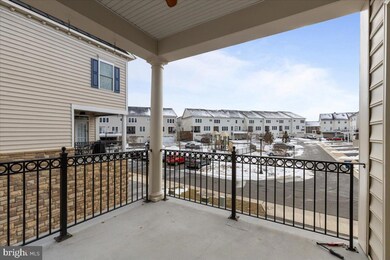
42531 Pine Forest Dr Chantilly, VA 20152
Highlights
- Fitness Center
- Eat-In Gourmet Kitchen
- Community Lake
- Liberty Elementary School Rated A
- Open Floorplan
- Clubhouse
About This Home
As of February 2025DEADLINE FOR OFFERS HAS BEEN SET FOR 6PM 2/2 * Confirmed appointments are required to access and licensed agent must be present at all times. Text or call LA Beth Walsh with questions. Leave lights on and if showing property with children, keep them by your side at all times. If submitting an offer: please reference the documents sections for additional information. Complete offers to be presented as PDF file (do not send links), send to listing agent Beth Walsh, email in Bright. Include property address in subject line and include YOUR contact information in body of email. Recommend texting listing agent when sent in case goes to SPAM - you will get a confirmation if received. Include Lender letter for offer amount or more with lender contact information or proof of liquid funds if cash offer. Thank you for showing.
Townhouse Details
Home Type
- Townhome
Est. Annual Taxes
- $6,469
Year Built
- Built in 2012 | Remodeled in 2020
Lot Details
- 4,356 Sq Ft Lot
- Side Yard
- Property is in excellent condition
HOA Fees
- $134 Monthly HOA Fees
Parking
- 2 Car Direct Access Garage
- 2 Driveway Spaces
- Oversized Parking
- Rear-Facing Garage
- Garage Door Opener
- On-Street Parking
Home Design
- Slab Foundation
- Vinyl Siding
- Masonry
Interior Spaces
- 3,540 Sq Ft Home
- Property has 3 Levels
- Open Floorplan
- Sound System
- Chair Railings
- Crown Molding
- Tray Ceiling
- Ceiling height of 9 feet or more
- Ceiling Fan
- Recessed Lighting
- Window Treatments
- Entrance Foyer
- Family Room Off Kitchen
- Living Room
- Formal Dining Room
- Den
- Recreation Room
- Home Security System
Kitchen
- Eat-In Gourmet Kitchen
- Breakfast Room
- Built-In Oven
- Cooktop
- Built-In Microwave
- Ice Maker
- Dishwasher
- Stainless Steel Appliances
- Upgraded Countertops
- Disposal
Flooring
- Wood
- Carpet
Bedrooms and Bathrooms
- 3 Bedrooms
- En-Suite Primary Bedroom
- Walk-In Closet
- Walk-in Shower
Laundry
- Laundry Room
- Laundry on upper level
- Dryer
- Washer
Finished Basement
- Walk-Out Basement
- Garage Access
- Front Basement Entry
- Natural lighting in basement
Outdoor Features
- Exterior Lighting
Schools
- Liberty Elementary School
- Mercer Middle School
- John Champe High School
Utilities
- Forced Air Zoned Heating and Cooling System
- Vented Exhaust Fan
- Programmable Thermostat
- Natural Gas Water Heater
Listing and Financial Details
- Tax Lot 279
- Assessor Parcel Number 164263895000
Community Details
Overview
- Association fees include lawn care front, lawn care rear, pool(s), recreation facility, road maintenance, snow removal, trash
- Avonlea Homeowners Association
- Built by NV Homes
- Avonlea Subdivision, Mccormick With 10 Ft Extension Floorplan
- Property Manager
- Community Lake
Amenities
- Common Area
- Clubhouse
Recreation
- Tennis Courts
- Community Basketball Court
- Community Playground
- Fitness Center
- Community Pool
- Jogging Path
Security
- Fire and Smoke Detector
Map
Home Values in the Area
Average Home Value in this Area
Property History
| Date | Event | Price | Change | Sq Ft Price |
|---|---|---|---|---|
| 02/24/2025 02/24/25 | Sold | $855,000 | +0.6% | $242 / Sq Ft |
| 01/29/2025 01/29/25 | For Sale | $850,000 | +33.0% | $240 / Sq Ft |
| 10/27/2020 10/27/20 | For Sale | $639,000 | 0.0% | $181 / Sq Ft |
| 10/16/2020 10/16/20 | Sold | $639,000 | +26.0% | $181 / Sq Ft |
| 08/26/2020 08/26/20 | Pending | -- | -- | -- |
| 12/17/2012 12/17/12 | Sold | $506,969 | 0.0% | -- |
| 05/24/2012 05/24/12 | Pending | -- | -- | -- |
| 05/24/2012 05/24/12 | For Sale | $506,969 | -- | -- |
Tax History
| Year | Tax Paid | Tax Assessment Tax Assessment Total Assessment is a certain percentage of the fair market value that is determined by local assessors to be the total taxable value of land and additions on the property. | Land | Improvement |
|---|---|---|---|---|
| 2024 | $6,469 | $747,900 | $223,500 | $524,400 |
| 2023 | $6,368 | $727,820 | $218,500 | $509,320 |
| 2022 | $6,035 | $678,060 | $203,500 | $474,560 |
| 2021 | $5,680 | $579,610 | $168,500 | $411,110 |
| 2020 | $5,734 | $554,000 | $153,500 | $400,500 |
| 2019 | $5,637 | $539,470 | $153,500 | $385,970 |
| 2018 | $5,563 | $512,720 | $153,500 | $359,220 |
| 2017 | $5,598 | $497,600 | $153,500 | $344,100 |
| 2016 | $5,621 | $490,910 | $0 | $0 |
| 2015 | $5,702 | $348,840 | $0 | $348,840 |
| 2014 | $5,329 | $332,880 | $0 | $332,880 |
Mortgage History
| Date | Status | Loan Amount | Loan Type |
|---|---|---|---|
| Open | $684,000 | New Conventional | |
| Previous Owner | $125,000 | Credit Line Revolving | |
| Previous Owner | $439,000 | New Conventional | |
| Previous Owner | $488,654 | FHA | |
| Previous Owner | $497,786 | FHA |
Deed History
| Date | Type | Sale Price | Title Company |
|---|---|---|---|
| Deed | $855,000 | Cardinal Title Group | |
| Warranty Deed | $639,000 | None Available | |
| Interfamily Deed Transfer | -- | None Available | |
| Special Warranty Deed | $506,969 | -- |
Similar Homes in Chantilly, VA
Source: Bright MLS
MLS Number: VALO2085580
APN: 164-26-3895
- 42558 Neighborly Ln
- 25210 Ulysses St
- 25257 Doolittle Ln
- 42683 Sandman Terrace
- 25265 Doolittle Ln
- 42341 Abney Wood Dr
- 25262 Celest Terrace
- 0 Nethers Rd Unit VARP2001570
- 42796 Nations St
- 42258 Dean Chapel Square
- 24880 Myers Glen Place
- 25370 Radke Terrace
- 43011 Prophecy Terrace
- 25330 Shipley Terrace
- 24606 Johnson Oak Terrace
- 24602 Johnson Oak Terrace
- 24590 Johnson Oak Terrace
- 42618 Burbank Terrace
- 42812 Smallwood Terrace
- 25373 Crossfield Dr
