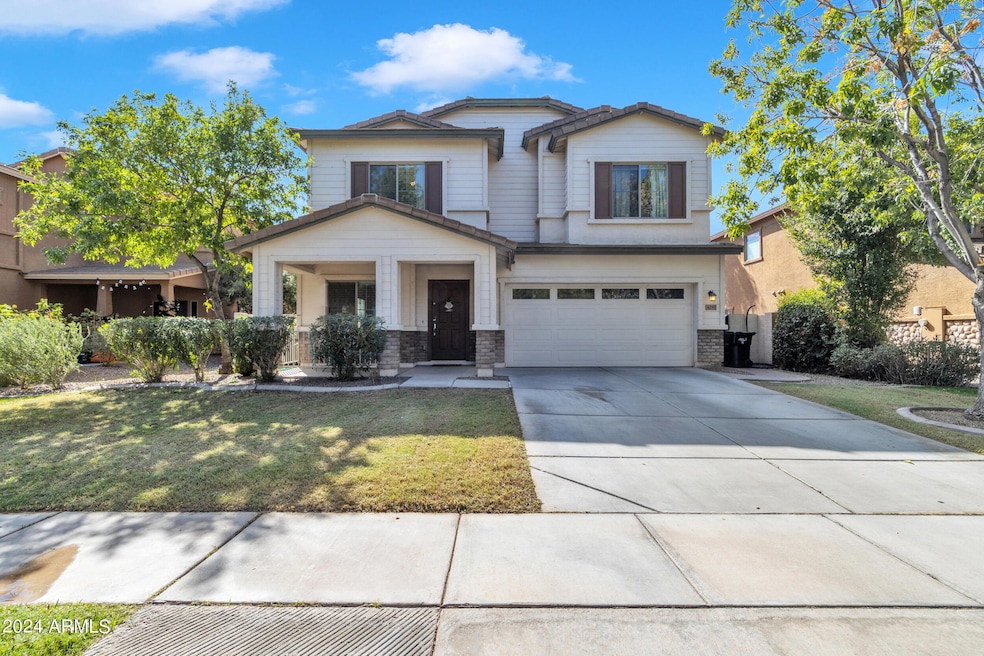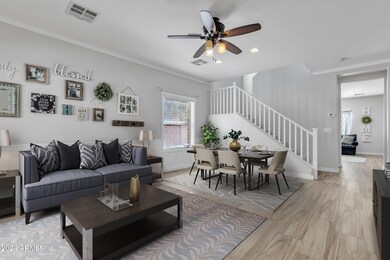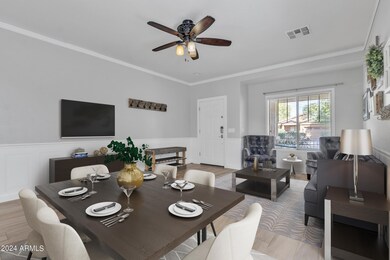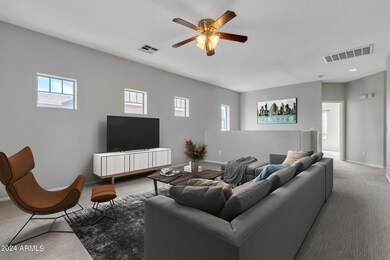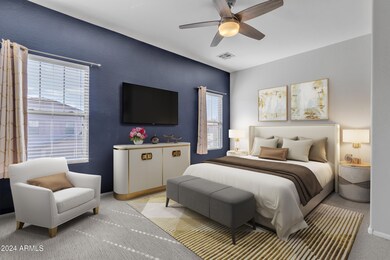
4255 E Washington Ct Gilbert, AZ 85234
Val Vista NeighborhoodHighlights
- Play Pool
- Mountain View
- Tennis Courts
- Highland Park Elementary Rated A-
- Granite Countertops
- Eat-In Kitchen
About This Home
As of March 2025This beautiful 4-bedroom, 2.5 bathroom Ashton Woods home is nestled in the highly desirable community of Highland Groves at Morrison Ranch and has brand new carpets throughout, updated bathrooms and so much more! The lower level boasts a spacious living room/dining room, then flows into the great room ideal for gatherings. Downstairs you will also find the kitchen that is equipped with shiny stainless-steel appliances, a new large capacity refrigerator, tons of updated white cabinetry, granite countertops, a cozy island, breakfast bar, walk-in pantry and don't forget about the laundry room and half bathroom. Upstairs is an oversized loft with plenty of space for family relaxing, playtime or even a home office. The 4 bedrooms upstairs are spacious and both bathrooms upstairs have been newly updated. The amenities don't stop there...step into the backyard to relax in the sparkling pool with covered patio and extended pavers...the perfect spot for hosting backyard barbecues.
Not only does the house have everything you need, but the neighborhood also has tree-lined streets, lakes, fountains, playgrounds and pickleball/tennis courts. Plus, you can't get any better with the location - close to the Loop 202 & US 60, as well as tons of Gilbert's best restaurants and shops! Don't miss out on this gem being your new home!
Home Details
Home Type
- Single Family
Est. Annual Taxes
- $2,194
Year Built
- Built in 2007
Lot Details
- 6,055 Sq Ft Lot
- Desert faces the back of the property
- Block Wall Fence
- Front and Back Yard Sprinklers
- Sprinklers on Timer
- Grass Covered Lot
HOA Fees
- $133 Monthly HOA Fees
Parking
- 2 Car Garage
Home Design
- Wood Frame Construction
- Tile Roof
- Stucco
Interior Spaces
- 2,387 Sq Ft Home
- 2-Story Property
- Ceiling height of 9 feet or more
- Ceiling Fan
- Double Pane Windows
- Mountain Views
Kitchen
- Eat-In Kitchen
- Breakfast Bar
- Built-In Microwave
- Kitchen Island
- Granite Countertops
Flooring
- Carpet
- Tile
Bedrooms and Bathrooms
- 4 Bedrooms
- Remodeled Bathroom
- 2.5 Bathrooms
- Bathtub With Separate Shower Stall
Pool
- Play Pool
- Fence Around Pool
Schools
- Highland Park Elementary School
- Greenfield Junior High School
- Gilbert High School
Utilities
- Cooling Available
- Heating Available
- High Speed Internet
- Cable TV Available
Listing and Financial Details
- Tax Lot 221
- Assessor Parcel Number 313-12-586
Community Details
Overview
- Association fees include ground maintenance
- Ccmc Association, Phone Number (480) 921-7500
- Built by Ashton Woods
- Highland Groves At Morrison Ranch Subdivision
Recreation
- Tennis Courts
- Community Playground
- Bike Trail
Map
Home Values in the Area
Average Home Value in this Area
Property History
| Date | Event | Price | Change | Sq Ft Price |
|---|---|---|---|---|
| 03/31/2025 03/31/25 | Sold | $615,000 | -1.6% | $258 / Sq Ft |
| 02/09/2025 02/09/25 | Price Changed | $625,000 | -1.6% | $262 / Sq Ft |
| 01/13/2025 01/13/25 | Price Changed | $634,999 | -2.3% | $266 / Sq Ft |
| 10/24/2024 10/24/24 | For Sale | $649,900 | +68.8% | $272 / Sq Ft |
| 06/18/2020 06/18/20 | Sold | $385,000 | -3.5% | $161 / Sq Ft |
| 04/29/2020 04/29/20 | For Sale | $399,000 | +22.4% | $167 / Sq Ft |
| 04/25/2018 04/25/18 | Sold | $326,000 | +1.9% | $137 / Sq Ft |
| 03/17/2018 03/17/18 | Pending | -- | -- | -- |
| 02/21/2018 02/21/18 | For Sale | $319,999 | -- | $134 / Sq Ft |
Tax History
| Year | Tax Paid | Tax Assessment Tax Assessment Total Assessment is a certain percentage of the fair market value that is determined by local assessors to be the total taxable value of land and additions on the property. | Land | Improvement |
|---|---|---|---|---|
| 2025 | $2,194 | $28,973 | -- | -- |
| 2024 | $2,209 | $27,593 | -- | -- |
| 2023 | $2,209 | $42,680 | $8,530 | $34,150 |
| 2022 | $2,138 | $33,080 | $6,610 | $26,470 |
| 2021 | $2,254 | $31,310 | $6,260 | $25,050 |
| 2020 | $2,217 | $29,410 | $5,880 | $23,530 |
| 2019 | $2,041 | $27,580 | $5,510 | $22,070 |
| 2018 | $1,963 | $25,810 | $5,160 | $20,650 |
| 2017 | $1,895 | $24,260 | $4,850 | $19,410 |
| 2016 | $1,905 | $24,180 | $4,830 | $19,350 |
| 2015 | $1,787 | $23,130 | $4,620 | $18,510 |
Mortgage History
| Date | Status | Loan Amount | Loan Type |
|---|---|---|---|
| Open | $290,000 | New Conventional | |
| Previous Owner | $365,750 | New Conventional | |
| Previous Owner | $306,000 | New Conventional | |
| Previous Owner | $309,700 | New Conventional | |
| Previous Owner | $214,423 | FHA | |
| Previous Owner | $263,844 | Reverse Mortgage Home Equity Conversion Mortgage | |
| Previous Owner | $263,849 | FHA |
Deed History
| Date | Type | Sale Price | Title Company |
|---|---|---|---|
| Warranty Deed | $615,000 | Wfg National Title Insurance C | |
| Warranty Deed | $385,000 | Clear Title Agency Of Az | |
| Warranty Deed | $326,000 | Encore Title Agency Llc | |
| Special Warranty Deed | $220,000 | Chicago Title Insurance Comp | |
| Warranty Deed | -- | Chicago Title | |
| Corporate Deed | $267,990 | North American Title Company |
Similar Homes in Gilbert, AZ
Source: Arizona Regional Multiple Listing Service (ARMLS)
MLS Number: 6773726
APN: 313-12-586
- 4237 E Sierra Madre Ave
- 4167 E Sierra Madre Ave
- 4088 E Comstock Dr
- 4188 E Lexington Ave
- 4253 E Palo Verde St
- 4319 E Vaughn Ave
- 4337 E Vaughn Ave
- 4030 E Lexington Ave
- 4336 E Mesquite St
- 4281 E Mesquite St
- 3938 E Morrison Ranch Pkwy
- 4058 E Mesquite St
- 4197 E Rawhide St
- 4381 E Rawhide St
- 4084 E Rawhide St
- 3793 E Lexington Ave
- 4046 E Laurel Ave
- 568 N Falcon Dr
- 3961 E Boot Track Trail
- 547 S Avocet St
