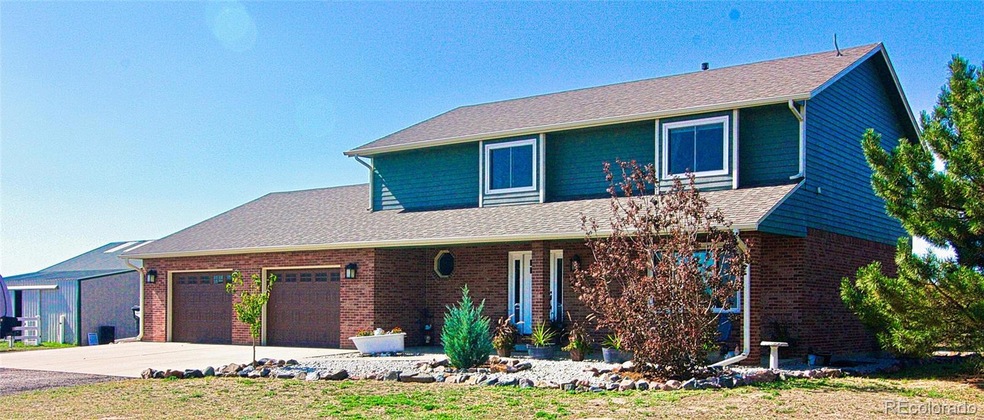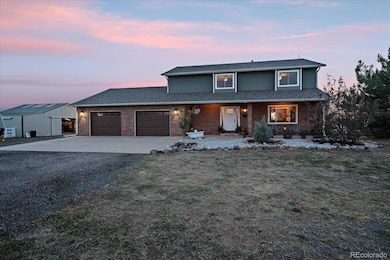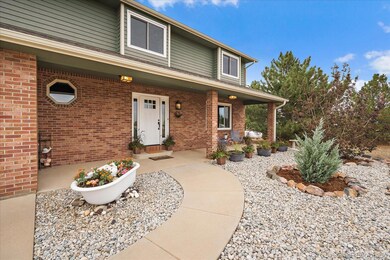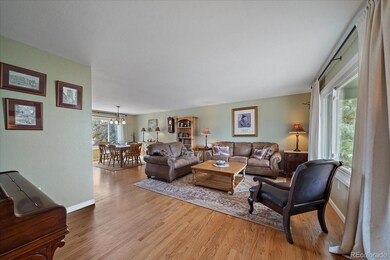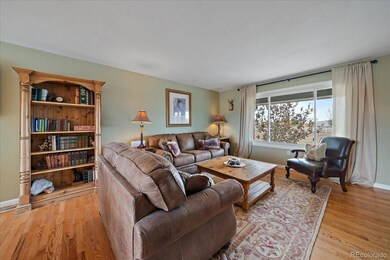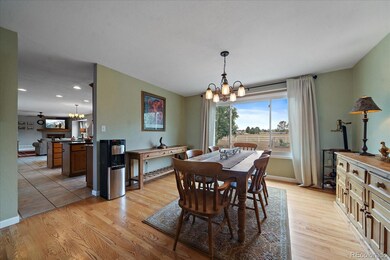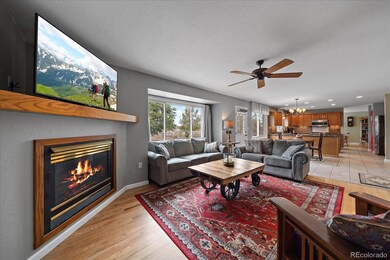
4255 Elizabeth St Brighton, CO 80603
Highlights
- Horses Allowed On Property
- Traditional Architecture
- Private Yard
- Located in a master-planned community
- Wood Flooring
- No HOA
About This Home
As of November 20243401 Total SF. 4 bed, 4 Bath .Horse property, a classic and a modern hobby farm. This home really does have it all and has been impeccably maintained. 4 bedrooms and 4 baths. Primary 5 -piece bath has heated floors, a deep soaking tub & walk in closet. A large kitchen with a large island, a pantry and modern stainless appliances include a commercial Thor gas range, located next to the family room with a cozy fireplace and just feet away from the landscaped back yard, & yes, a formal dining area for those special gatherings & holidays. This home is a 12 out of 10 for entertaining. There's wood floors throughout the main floor and you'll have a bedroom level laundry on the second floor, a gaming and crafts area in the basement and a traditional living room. Telecommute? No problem, it has a private office on the main floor! This home is a hobby farm! There is a 50 x 30 barn with water and electricity, 2 stalls (upgradable to more) with doors to exterior runs, tack room and room for a farm sized work shop. The land is currently separated into different pastures for management and also has 2 areas with loafing sheds and electricity for smaller farm animals. The property currently has Sheep, goats, chickens and a turkey but, in the past it has supported the seller's children and their 4H activities with llamas, horses, pigs rabbits and more! If you’re into cars, motorcycles or just have some fun toys, this is the place for you! The garage doors say it will hold 2, the interior says it will hold 2 plus toys and if you need more room there's always the barn. Buying this home means you'll never pay for R.V. storage again. Whether it's entertaining, having a beverage around the firepit while enjoying sunset views of Longs Peak and the Rocky Mountain range or just sharing those special moments with family this is the kind of place you'll want to raise a family in and call home. A short commute to the metro area makes this property more than desirable! It could be yours!
Last Agent to Sell the Property
RE/MAX Professionals Brokerage Email: DENVERREALTOR@MSN.COM,720-495-8174 License #1312317

Home Details
Home Type
- Single Family
Est. Annual Taxes
- $2,357
Year Built
- Built in 1996 | Remodeled
Lot Details
- 5 Acre Lot
- East Facing Home
- Property is Fully Fenced
- Landscaped
- Suitable For Grazing
- Level Lot
- Private Yard
- Garden
- Grass Covered Lot
- Property is zoned R1- with Ag Use
Parking
- 2 Car Attached Garage
- Oversized Parking
- Parking Storage or Cabinetry
- Insulated Garage
- Lighted Parking
- Dry Walled Garage
- Exterior Access Door
- Gravel Driveway
Home Design
- Traditional Architecture
- Brick Exterior Construction
- Slab Foundation
- Architectural Shingle Roof
- Fiberglass Roof
- Wood Siding
- Concrete Perimeter Foundation
Interior Spaces
- 2-Story Property
- Self Contained Fireplace Unit Or Insert
- Gas Fireplace
- Double Pane Windows
- Window Treatments
- Family Room with Fireplace
- Living Room
- Dining Room
- Den
- Game Room
- Utility Room
Kitchen
- Self-Cleaning Oven
- Range
- Microwave
- Dishwasher
- Disposal
Flooring
- Wood
- Carpet
- Linoleum
- Tile
- Vinyl
Bedrooms and Bathrooms
- 4 Bedrooms
Laundry
- Laundry Room
- Dryer
- Washer
Finished Basement
- Bedroom in Basement
- 1 Bedroom in Basement
Home Security
- Carbon Monoxide Detectors
- Fire and Smoke Detector
Eco-Friendly Details
- Energy-Efficient Appliances
- Energy-Efficient Windows
- Energy-Efficient HVAC
- Energy-Efficient Thermostat
Outdoor Features
- Patio
- Fire Pit
- Exterior Lighting
- Front Porch
Location
- Ground Level
Schools
- Twombly Elementary School
- Fort Lupton Middle School
- Fort Lupton High School
Farming
- Livestock Fence
- Loafing Shed
Horse Facilities and Amenities
- Horses Allowed On Property
- Tack Room
Utilities
- Forced Air Heating and Cooling System
- Heating System Uses Propane
- 220 Volts
- 220 Volts in Garage
- 110 Volts
- Propane
- Natural Gas Not Available
- Well
- Gas Water Heater
- Septic Tank
- High Speed Internet
- Phone Available
- Cable TV Available
Community Details
- No Home Owners Association
- Martin Brothers Subdivision
- Located in a master-planned community
Listing and Financial Details
- Exclusions: Sellers personal property, Starlink, storage racks in the basement and the racks in the barn.
- Assessor Parcel Number R0224394
Map
Home Values in the Area
Average Home Value in this Area
Property History
| Date | Event | Price | Change | Sq Ft Price |
|---|---|---|---|---|
| 11/22/2024 11/22/24 | Sold | $909,000 | -2.2% | $275 / Sq Ft |
| 10/07/2024 10/07/24 | Price Changed | $929,000 | 0.0% | $282 / Sq Ft |
| 10/07/2024 10/07/24 | For Sale | $929,000 | +2.2% | $282 / Sq Ft |
| 10/04/2024 10/04/24 | Off Market | $909,000 | -- | -- |
| 09/19/2024 09/19/24 | For Sale | $965,000 | -- | $292 / Sq Ft |
Tax History
| Year | Tax Paid | Tax Assessment Tax Assessment Total Assessment is a certain percentage of the fair market value that is determined by local assessors to be the total taxable value of land and additions on the property. | Land | Improvement |
|---|---|---|---|---|
| 2024 | $2,357 | $50,310 | $16,350 | $33,960 |
| 2023 | $2,357 | $50,800 | $16,510 | $34,290 |
| 2022 | $1,991 | $36,310 | $12,170 | $24,140 |
| 2021 | $2,157 | $37,360 | $12,520 | $24,840 |
| 2020 | $2,113 | $37,730 | $9,590 | $28,140 |
| 2019 | $2,122 | $37,730 | $9,590 | $28,140 |
| 2018 | $1,937 | $33,330 | $10,200 | $23,130 |
| 2017 | $2,021 | $33,330 | $10,200 | $23,130 |
| 2016 | $1,652 | $27,420 | $6,690 | $20,730 |
| 2015 | $1,480 | $27,420 | $6,690 | $20,730 |
| 2014 | $1,134 | $19,440 | $4,780 | $14,660 |
Mortgage History
| Date | Status | Loan Amount | Loan Type |
|---|---|---|---|
| Open | $707,635 | New Conventional | |
| Previous Owner | $0 | New Conventional | |
| Previous Owner | $276,000 | New Conventional | |
| Previous Owner | $332,500 | New Conventional | |
| Previous Owner | $57,200 | Credit Line Revolving | |
| Previous Owner | $302,000 | Unknown | |
| Previous Owner | $300,700 | Unknown | |
| Previous Owner | $10,000 | Unknown | |
| Previous Owner | $160,000 | Unknown | |
| Previous Owner | $40,000 | Construction |
Deed History
| Date | Type | Sale Price | Title Company |
|---|---|---|---|
| Warranty Deed | $922,635 | Fntc (Fidelity National Title) | |
| Warranty Deed | $909,000 | None Listed On Document | |
| Warranty Deed | $362,500 | Chicago Title Co | |
| Deed | $36,000 | -- | |
| Deed | $25,000 | -- |
Similar Homes in Brighton, CO
Source: REcolorado®
MLS Number: 9678461
APN: R0224394
- 4806 Meadowlark Rd
- 3601 Sunrise Ln
- 00 County Road 12
- 17294 Highway 52
- 17407 Highway 52
- 2803 County Road 37
- 2855 Appaloosa Ave
- 19150 E 195th Ave
- 2012 Monte Vista Dr
- 2003 Monte Vista Dr
- 232 Horizon Ave
- 370 Mesa Ave
- 177 Westin Ave
- 221 Westin Ave
- 488 Vista Blvd
- 1788 Taos St
- 1820 Taos St
- 0 Northrup Ave Unit 6961060
- 0 County Road 41 Unit REC5825158
- 0 County Road 41 Unit RECIR996502
