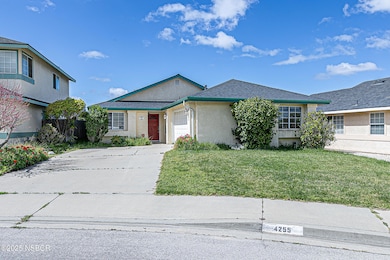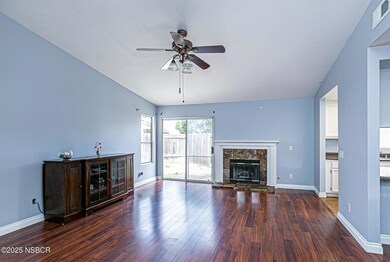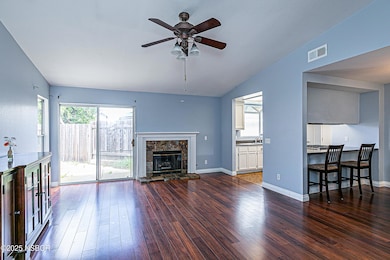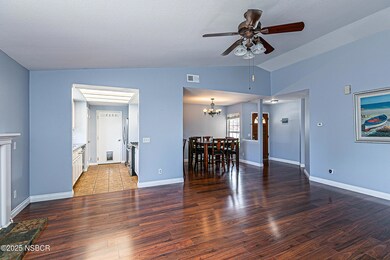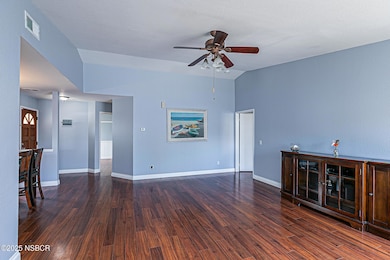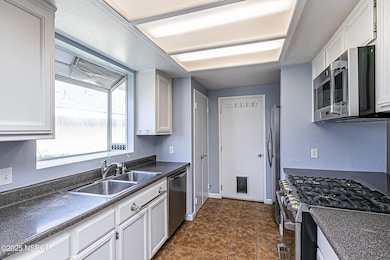
4255 Shadowcrest Dr Santa Maria, CA 93455
Estimated payment $4,101/month
Highlights
- Breakfast Area or Nook
- 2 Car Attached Garage
- Patio
- Skylights
- Double Pane Windows
- Wheelchair Access
About This Home
Here is your chance to live in the beautiful Edgewood Estates Appreciate this exceptional single story home with an open inviting floorplan and expansive primary suite with abundant sized walk-in closet, improved main bathroom featuring dual sinks, custom shower tile with grab bars and a private water closet! This home is bright and inviting featuring a spacious living room with vaulted ceilings, an abundance of natural light, including multiple Skylights and a cozy gas fireplace, adjacent to the open dining room and kitchen. The bright kitchen has a garden window, pantry, and breakfast bar. The back yard offers a patio and an adjacent lawn area for play or pets. The nice sized 2 car garage can also be accessed from the kitchen and the back yard! A reasonable HOA fee of less than 62 dollars per month offers well-cared for walking paths and a private gated park that offers a large BBQ, play structure and expansive lawn areas. Easy convenient access to the 101 freeway for quick commutes, and located a short distance from St. Joseph's and Righetti High Schools, shopping, and dining. Hurry this home will not last long!
Home Details
Home Type
- Single Family
Est. Annual Taxes
- $4,930
Year Built
- Built in 1989
Lot Details
- 4,792 Sq Ft Lot
- Sprinkler System
HOA Fees
- $62 Monthly HOA Fees
Parking
- 2 Car Attached Garage
Home Design
- Slab Foundation
- Composition Roof
- Stucco
Interior Spaces
- 1,345 Sq Ft Home
- 1-Story Property
- Ceiling Fan
- Skylights
- Gas Fireplace
- Double Pane Windows
- Living Room with Fireplace
- Laundry in Garage
Kitchen
- Breakfast Area or Nook
- Breakfast Bar
- Gas Oven or Range
- Disposal
Flooring
- Laminate
- Tile
Bedrooms and Bathrooms
- 3 Bedrooms
- 2 Full Bathrooms
Accessible Home Design
- Wheelchair Access
- Hand Rail
Additional Features
- Patio
- Forced Air Heating System
Community Details
- Association fees include com area mn
- Edgewood Estates Association
- Greenbelt
Listing and Financial Details
- Assessor Parcel Number 107-750-025
- Seller Considering Concessions
Map
Home Values in the Area
Average Home Value in this Area
Tax History
| Year | Tax Paid | Tax Assessment Tax Assessment Total Assessment is a certain percentage of the fair market value that is determined by local assessors to be the total taxable value of land and additions on the property. | Land | Improvement |
|---|---|---|---|---|
| 2023 | $4,930 | $306,616 | $147,766 | $158,850 |
| 2022 | $4,469 | $300,605 | $144,869 | $155,736 |
| 2021 | $4,378 | $294,712 | $142,029 | $152,683 |
| 2020 | $4,344 | $291,691 | $140,573 | $151,118 |
| 2019 | $4,295 | $285,972 | $137,817 | $148,155 |
| 2018 | $4,228 | $280,365 | $135,115 | $145,250 |
| 2017 | $4,079 | $274,868 | $132,466 | $142,402 |
| 2016 | $3,927 | $269,479 | $129,869 | $139,610 |
| 2015 | $3,833 | $265,432 | $127,919 | $137,513 |
| 2014 | $3,667 | $260,234 | $125,414 | $134,820 |
Property History
| Date | Event | Price | Change | Sq Ft Price |
|---|---|---|---|---|
| 04/04/2025 04/04/25 | For Sale | $650,000 | -- | $483 / Sq Ft |
Deed History
| Date | Type | Sale Price | Title Company |
|---|---|---|---|
| Grant Deed | $301,000 | None Listed On Document | |
| Interfamily Deed Transfer | $113,000 | None Available | |
| Interfamily Deed Transfer | -- | None Available | |
| Grant Deed | $249,000 | Fidelity National Title Co | |
| Grant Deed | $430,000 | Stewart Title Of Ca Inc | |
| Grant Deed | $160,000 | First American Title Ins Co |
Mortgage History
| Date | Status | Loan Amount | Loan Type |
|---|---|---|---|
| Previous Owner | $293,463 | New Conventional | |
| Previous Owner | $343,920 | Purchase Money Mortgage | |
| Previous Owner | $216,700 | Unknown | |
| Previous Owner | $25,000 | Credit Line Revolving | |
| Previous Owner | $159,000 | Unknown | |
| Previous Owner | $154,400 | FHA |
Similar Homes in Santa Maria, CA
Source: North Santa Barbara County Regional MLS
MLS Number: 25000623
APN: 107-750-025
- 1368 Blossom Dr
- 1180 E Foster Rd Unit B
- 1168 E Foster Rd Unit A
- 1153 E Foster Rd Unit B
- 1181 Sumner Place Unit B
- 1193 Sumner Place Unit C
- 982 Brookside Ave
- 4426 Valley Dr
- 1117 Village Dr
- 1106 Devonshire Place Unit 22
- 4160 Glenview Dr
- 1086 Sanders Ct
- 4472 Harmony Ln
- 3972 Berwyn Dr
- 4571 Harmony Ln
- 1400 Genoa Way Unit 1
- 4252 Pinelake St
- 4602 Woodmere Rd

