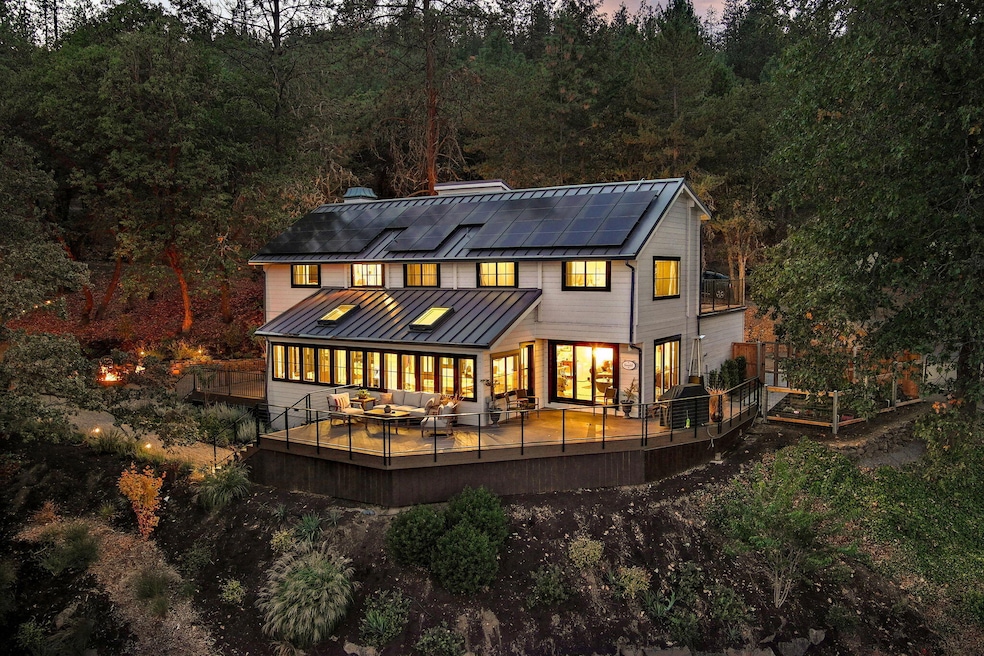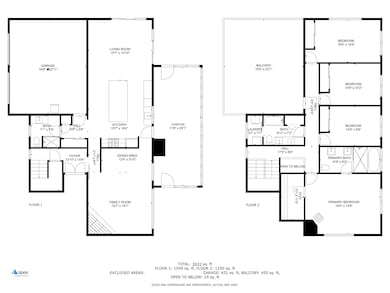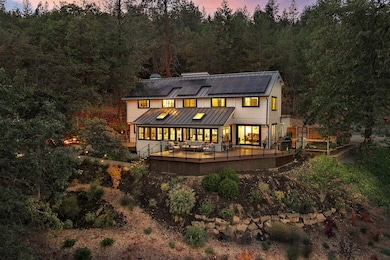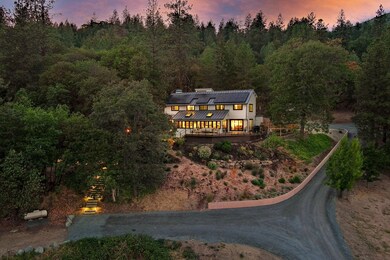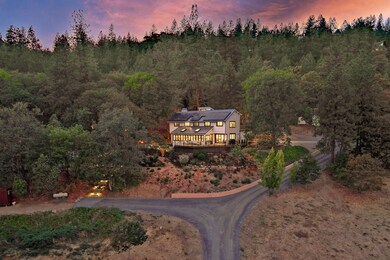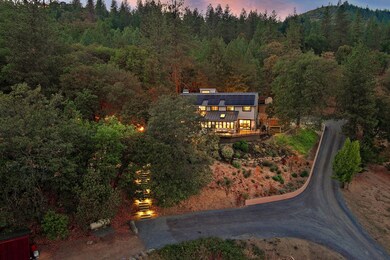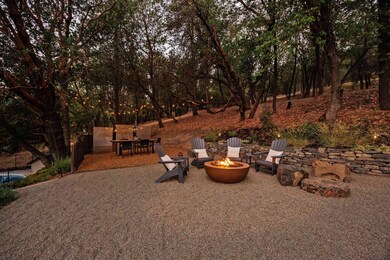
4255 Tami Ln Central Point, OR 97502
Estimated payment $7,605/month
Highlights
- Horse Property
- Panoramic View
- Contemporary Architecture
- RV Access or Parking
- Fireplace in Primary Bedroom
- Vaulted Ceiling
About This Home
Prepare to be wowed by the breathtaking panoramic views from every corner of this stunning home, nestled in a serene and sought-after location just outside Jacksonville in Wine Country Heaven. Combining modern luxury & natural beauty, this property offers the perfect balance of tranquility & convenience. Close to Rellik and Hummingbird Wineries! Expansive windows & glass doors invite the outdoors in, creating bright, spacious living areas that flow seamlessly to the outdoors for entertaining & relaxing. The spacious chef's kitchen features a massive quartz counter island for meal prep & dining. The primary suite is a true retreat & the bathroom boasts the highest-end, European-inspired plumbing & design, offering a spa-like experience. The beautifully designed xeriscaped native plant landscape by Sager Design, providing a peaceful space, while taking in those spectacular views. Plus, a newly built pool deck adds the perfect touch for sun soaked relaxation.
Home Details
Home Type
- Single Family
Est. Annual Taxes
- $7,537
Year Built
- Built in 1979
Lot Details
- 6.42 Acre Lot
- Property fronts an easement
- Drip System Landscaping
- Native Plants
- Front and Back Yard Sprinklers
- Property is zoned RR-5, RR-5
Parking
- 2 Car Attached Garage
- Garage Door Opener
- Gravel Driveway
- Shared Driveway
- RV Access or Parking
Property Views
- Panoramic
- City
- Mountain
- Valley
Home Design
- Contemporary Architecture
- Pillar, Post or Pier Foundation
- Block Foundation
- Frame Construction
- Metal Roof
- Concrete Perimeter Foundation
Interior Spaces
- 2,749 Sq Ft Home
- 2-Story Property
- Vaulted Ceiling
- Skylights
- Double Pane Windows
- Wood Frame Window
- Family Room
- Living Room with Fireplace
- Dining Room
- Sun or Florida Room
Kitchen
- Breakfast Bar
- Oven
- Range with Range Hood
- Microwave
- Dishwasher
- Kitchen Island
- Solid Surface Countertops
- Disposal
Flooring
- Wood
- Carpet
- Tile
Bedrooms and Bathrooms
- 4 Bedrooms
- Fireplace in Primary Bedroom
- Linen Closet
- Walk-In Closet
- 3 Full Bathrooms
- Double Vanity
- Soaking Tub
- Bathtub with Shower
- Bathtub Includes Tile Surround
Laundry
- Dryer
- Washer
Home Security
- Smart Lights or Controls
- Smart Locks
- Smart Thermostat
- Carbon Monoxide Detectors
- Fire and Smoke Detector
Outdoor Features
- Horse Property
- Fire Pit
- Shed
Utilities
- Cooling Available
- Forced Air Heating System
- Heat Pump System
- Pellet Stove burns compressed wood to generate heat
- Well
- Water Heater
- Water Purifier
- Water Softener
- Septic Tank
- Leach Field
Additional Features
- Drip Irrigation
- Pasture
Community Details
- No Home Owners Association
Listing and Financial Details
- Tax Lot 508
- Assessor Parcel Number 10612278
Map
Home Values in the Area
Average Home Value in this Area
Tax History
| Year | Tax Paid | Tax Assessment Tax Assessment Total Assessment is a certain percentage of the fair market value that is determined by local assessors to be the total taxable value of land and additions on the property. | Land | Improvement |
|---|---|---|---|---|
| 2024 | $7,537 | $590,890 | $170,200 | $420,690 |
| 2023 | $7,306 | $573,680 | $165,250 | $408,430 |
| 2022 | $6,908 | $555,370 | $165,250 | $390,120 |
| 2021 | $6,596 | $528,010 | $160,440 | $367,570 |
| 2020 | $6,441 | $512,640 | $155,780 | $356,860 |
| 2019 | $6,295 | $483,220 | $146,840 | $336,380 |
| 2018 | $6,138 | $469,150 | $142,570 | $326,580 |
| 2017 | $6,039 | $469,150 | $142,570 | $326,580 |
| 2016 | $5,926 | $442,230 | $134,380 | $307,850 |
| 2015 | $5,679 | $442,230 | $134,380 | $307,850 |
| 2014 | $5,597 | $416,850 | $126,660 | $290,190 |
Property History
| Date | Event | Price | Change | Sq Ft Price |
|---|---|---|---|---|
| 04/14/2025 04/14/25 | Pending | -- | -- | -- |
| 03/12/2025 03/12/25 | For Sale | $1,250,000 | +25.1% | $455 / Sq Ft |
| 02/01/2023 02/01/23 | Sold | $999,000 | 0.0% | $363 / Sq Ft |
| 01/03/2023 01/03/23 | Pending | -- | -- | -- |
| 12/27/2022 12/27/22 | Price Changed | $999,000 | -16.7% | $363 / Sq Ft |
| 06/27/2022 06/27/22 | Price Changed | $1,199,000 | -14.4% | $436 / Sq Ft |
| 05/25/2022 05/25/22 | For Sale | $1,400,000 | +222.2% | $509 / Sq Ft |
| 07/03/2017 07/03/17 | Sold | $434,500 | -10.0% | $145 / Sq Ft |
| 04/06/2017 04/06/17 | Pending | -- | -- | -- |
| 02/25/2017 02/25/17 | For Sale | $482,780 | -- | $161 / Sq Ft |
Deed History
| Date | Type | Sale Price | Title Company |
|---|---|---|---|
| Warranty Deed | -- | None Listed On Document | |
| Warranty Deed | $999,000 | First American Title | |
| Bargain Sale Deed | -- | First American Title | |
| Special Warranty Deed | $434,500 | Ticor Title | |
| Sheriffs Deed | $445,400 | None Available | |
| Sheriffs Deed | $445,400 | None Available |
Mortgage History
| Date | Status | Loan Amount | Loan Type |
|---|---|---|---|
| Open | $80,000 | Credit Line Revolving | |
| Previous Owner | $726,000 | New Conventional | |
| Previous Owner | $345,340 | New Conventional | |
| Previous Owner | $347,600 | New Conventional | |
| Previous Owner | $215,000 | Unknown | |
| Previous Owner | $448,000 | Unknown | |
| Previous Owner | $350,000 | Credit Line Revolving |
Similar Homes in Central Point, OR
Source: Southern Oregon MLS
MLS Number: 220197297
APN: 10612278
- 4065 Livingston Rd
- 893 Old Stage Rd
- 440 Richard Way
- 1055 N 5th St Unit 74
- 1055 N 5th St Unit 93
- 1055 N 5th St Unit 34
- 1055 N 5th St Unit 54
- 1055 N 5th St Unit 89
- 325 Jackson Creek Dr
- 1145 Goldstone Dr
- 465 Strawberry Hill Ln
- 455 N Oregon St
- 460 W California St
- 440 N 4th St Unit 104
- 495 Shafer Ln
- 225 N Oregon St
- 515 G St Unit 213
- 345 N 5th St
- 410 E F St
- 405 Hueners Ln
