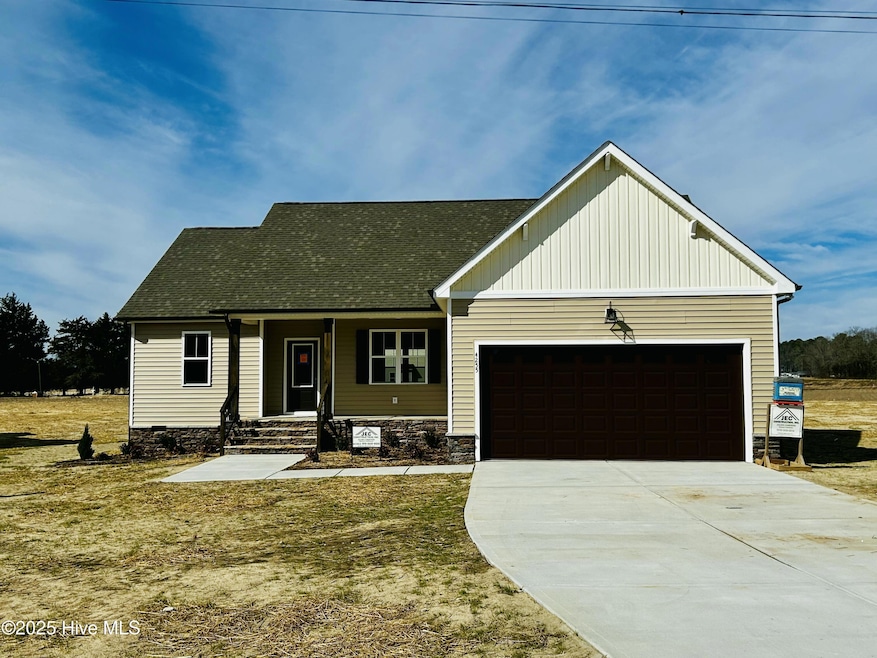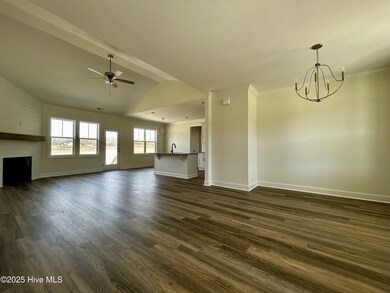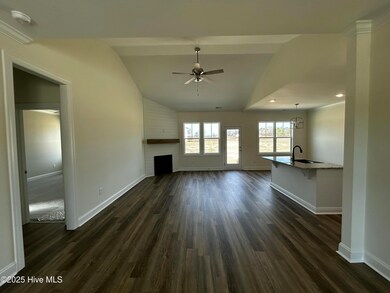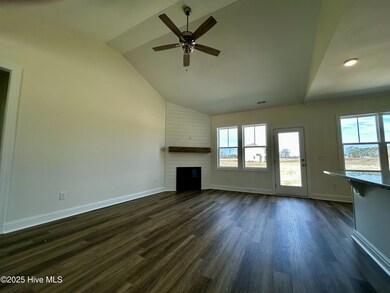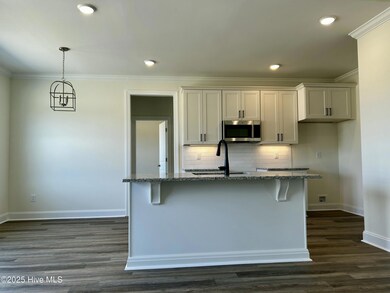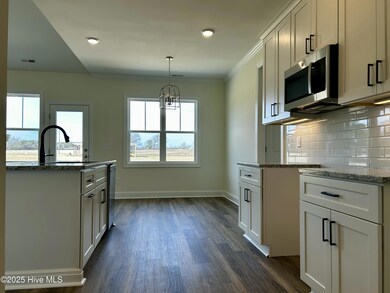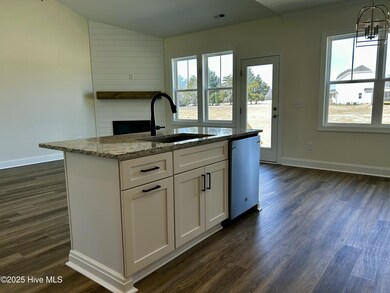
4255 W Hornes Church Rd Bailey, NC 27807
Highlights
- 1 Fireplace
- Covered patio or porch
- Tray Ceiling
- No HOA
- Formal Dining Room
- Walk-In Closet
About This Home
As of April 2025Welcome to The Haywood - A beautiful one-level 3-bed, 2-bath new construction home with 2-car garage on a .74 AC lot in rural Nash Co. Enjoy entertaining in your formal dining room. Open concept family room with cozy electric fireplace. Kitchen features a large island with granite counters, under cabinet lights, subway tile backsplash and breakfast nook overlooking the backyard. Your primary bedroom has gorgeous trey ceiling and spacious walk-in closet. Primary bathroom features double-vanity, garden tub & walk-in shower. LVP flooring in common areas and carpeted bedrooms. Laundry room entry just off the 2-car garage makes it an easy drop-zone area. Convenient location - 20 minute commute to Wilson and 30 minutes to downtown Raleigh. Move-In Ready! Schedule a showing today!
Last Buyer's Agent
A Non Member
A Non Member
Home Details
Home Type
- Single Family
Year Built
- Built in 2025
Lot Details
- 0.74 Acre Lot
- Lot Dimensions are 100'x324.01'x100'x303.94'
- Open Lot
- Property is zoned R-40
Home Design
- Raised Foundation
- Wood Frame Construction
- Architectural Shingle Roof
- Vinyl Siding
- Stick Built Home
- Stone Veneer
Interior Spaces
- 1,564 Sq Ft Home
- 1-Story Property
- Tray Ceiling
- Ceiling Fan
- 1 Fireplace
- Formal Dining Room
- Crawl Space
- Pull Down Stairs to Attic
Kitchen
- Stove
- Range
- Built-In Microwave
- Dishwasher
- Kitchen Island
Flooring
- Carpet
- Luxury Vinyl Plank Tile
Bedrooms and Bathrooms
- 3 Bedrooms
- Walk-In Closet
- 2 Full Bathrooms
- Walk-in Shower
Laundry
- Laundry Room
- Washer and Dryer Hookup
Parking
- 2 Car Attached Garage
- Front Facing Garage
- Garage Door Opener
- Driveway
Outdoor Features
- Covered patio or porch
Schools
- Bailey Elementary School
- Southern Nash Middle School
- Southern Nash High School
Utilities
- Heat Pump System
- Hot Water Heating System
- Heating System Uses Steam
- Well
- Electric Water Heater
- On Site Septic
- Septic Tank
Community Details
- No Home Owners Association
- Henri's Place Subdivision
Listing and Financial Details
- Tax Lot 3
- Assessor Parcel Number 277500758700
Map
Home Values in the Area
Average Home Value in this Area
Property History
| Date | Event | Price | Change | Sq Ft Price |
|---|---|---|---|---|
| 04/28/2025 04/28/25 | Sold | $315,900 | 0.0% | $202 / Sq Ft |
| 04/01/2025 04/01/25 | Pending | -- | -- | -- |
| 11/22/2024 11/22/24 | For Sale | $315,900 | -- | $202 / Sq Ft |
Similar Homes in Bailey, NC
Source: Hive MLS
MLS Number: 100477160
- 4255 W Hornes Church Rd
- 4215 W Hornes Church Rd
- 4014 Snail Ct
- 3821 Dragonfly Rd
- 3999 Dragonfly Rd
- 4020 Dragonfly Rd
- 4050 Dragonfly Rd
- 8456 Butterfly Dr
- 8421 Butterfly Dr
- 9200 Ava Dr
- 9120 Ava Dr
- 3815 Origin Dr
- 9061 Ava Dr
- 3912 Origin Dr
- 3871 Origin Dr
- 9159 Byron Ct
- 4000 Dragonfly Rd
- 3960 Dragonfly Rd
- 5049 W Hornes Church Rd
- 9141 Ava Dr
