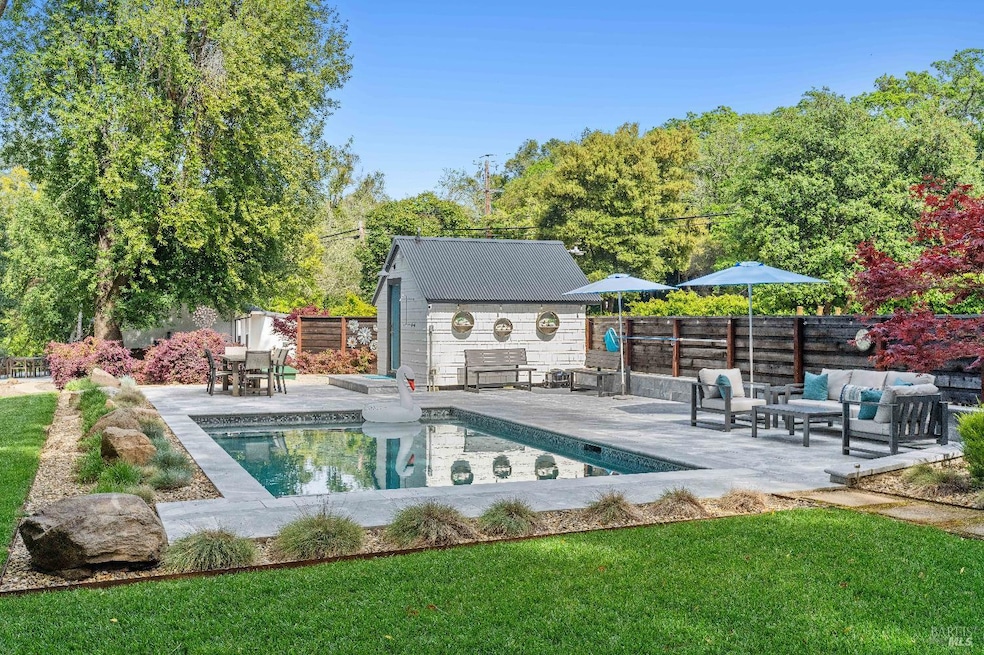
4255 Warm Springs Rd Glen Ellen, CA 95442
Highlights
- Pool House
- 1 Acre Lot
- 3 Car Detached Garage
- RV Access or Parking
- Main Floor Primary Bedroom
- Electric Vehicle Home Charger
About This Home
As of August 2024Nestled in historic Glen Ellen where the Sonoma and Graham creeks converge, lies an outdoor entertaining paradise known as the Confluence. Enchanting trees, a hobby Syrah vineyard, raised garden beds, fruit trees and beautiful, mature landscape encompass this 1+- acre property creating a parklike setting surrounded by nature. The Confluence offers a remodeled home, detached studio and 3-car garage with EV charging and workshop. The enclave is fully fenced with an automatic gate for added privacy and security. The remodeled 1bd/1.5ba home enjoys serene views and room for guests with a bonus room, office and detached studio. Natural light fills open living spaces providing picturesque outlooks. The primary suite boasts an oversized closet and a private bathroom. Stepping outdoors, luxurious Turkish marble patios enhance the home and sparkling pool; a short stroll leads to the lighted bocce court with authentic oyster shell finish for some fun-filled competition. The state-of-the-art 5-bedroom septic system and additionally installed infrastructure presents a golden opportunity to further develop the home and allows for the possibility of adding an ADU. This escape rests at the base of Sonoma Mountain just minutes to parks, wine country towns and 1+- hour to San Francisco.
Home Details
Home Type
- Single Family
Est. Annual Taxes
- $5,637
Year Built
- Built in 1940 | Remodeled
Lot Details
- 1 Acre Lot
- Home fronts a stream
- Landscaped
- Front Yard Sprinklers
- Garden
Parking
- 3 Car Detached Garage
- Electric Vehicle Home Charger
- RV Access or Parking
Home Design
- Side-by-Side
Interior Spaces
- 944 Sq Ft Home
- 1-Story Property
- Ceiling Fan
- Living Room
Bedrooms and Bathrooms
- 1 Primary Bedroom on Main
- Bathroom on Main Level
Laundry
- Laundry in unit
- Stacked Washer and Dryer
Pool
- Pool House
- Heated In Ground Pool
- Gas Heated Pool
- Gunite Pool
- Saltwater Pool
- Pool has a Solar Cover
- Pool Cover
Utilities
- Zoned Heating and Cooling
- Ductless Heating Or Cooling System
- Heat Pump System
- Natural Gas Connected
- Septic System
- Internet Available
- Cable TV Available
Listing and Financial Details
- Assessor Parcel Number 054-200-037-000
Map
Home Values in the Area
Average Home Value in this Area
Property History
| Date | Event | Price | Change | Sq Ft Price |
|---|---|---|---|---|
| 08/01/2024 08/01/24 | Sold | $1,299,000 | 0.0% | $1,376 / Sq Ft |
| 07/15/2024 07/15/24 | Pending | -- | -- | -- |
| 06/25/2024 06/25/24 | Price Changed | $1,299,000 | -6.5% | $1,376 / Sq Ft |
| 06/11/2024 06/11/24 | Price Changed | $1,390,000 | -6.7% | $1,472 / Sq Ft |
| 04/17/2024 04/17/24 | For Sale | $1,490,000 | -- | $1,578 / Sq Ft |
Tax History
| Year | Tax Paid | Tax Assessment Tax Assessment Total Assessment is a certain percentage of the fair market value that is determined by local assessors to be the total taxable value of land and additions on the property. | Land | Improvement |
|---|---|---|---|---|
| 2023 | $5,637 | $415,302 | $307,211 | $108,091 |
| 2022 | $5,109 | $407,160 | $301,188 | $105,972 |
| 2021 | $4,996 | $399,178 | $295,283 | $103,895 |
| 2020 | $4,962 | $395,086 | $292,256 | $102,830 |
| 2019 | $4,865 | $387,340 | $286,526 | $100,814 |
| 2018 | $4,661 | $379,746 | $280,908 | $98,838 |
| 2017 | $4,590 | $372,300 | $275,400 | $96,900 |
| 2016 | $1,010 | $71,371 | $37,252 | $34,119 |
| 2015 | -- | $70,300 | $36,693 | $33,607 |
| 2014 | -- | $68,924 | $35,975 | $32,949 |
Deed History
| Date | Type | Sale Price | Title Company |
|---|---|---|---|
| Grant Deed | -- | Fidelity National Title | |
| Grant Deed | $1,299,000 | Fidelity National Title | |
| Grant Deed | $320,000 | First American Title Company | |
| Interfamily Deed Transfer | -- | None Available | |
| Interfamily Deed Transfer | -- | None Available | |
| Interfamily Deed Transfer | -- | -- |
Similar Homes in Glen Ellen, CA
Source: Bay Area Real Estate Information Services (BAREIS)
MLS Number: 324014907
APN: 054-200-037
- 4880 Warm Springs Rd
- 4920 Warm Springs Rd
- 5060 Warm Springs Rd
- 8300 Sonoma Mountain Rd
- 114 Riddle Rd
- 950 Carquinez Ave
- 12600 Henno Rd
- 13766 Arnold Dr
- 840 Horn Ave
- 1150 Hill Rd
- 13020 Arnold Dr
- 100 Trinity Rd
- 5219 Bennett Valley Ln
- 25 Bonnie Way
- 2202 Bennett Valley Heights
- 1970 Warm Springs Rd
- 9200 Bennett Valley Rd
- 5292 Enterprise Rd
- 935 Cecelia Dr
- 15234 Arnold Dr
