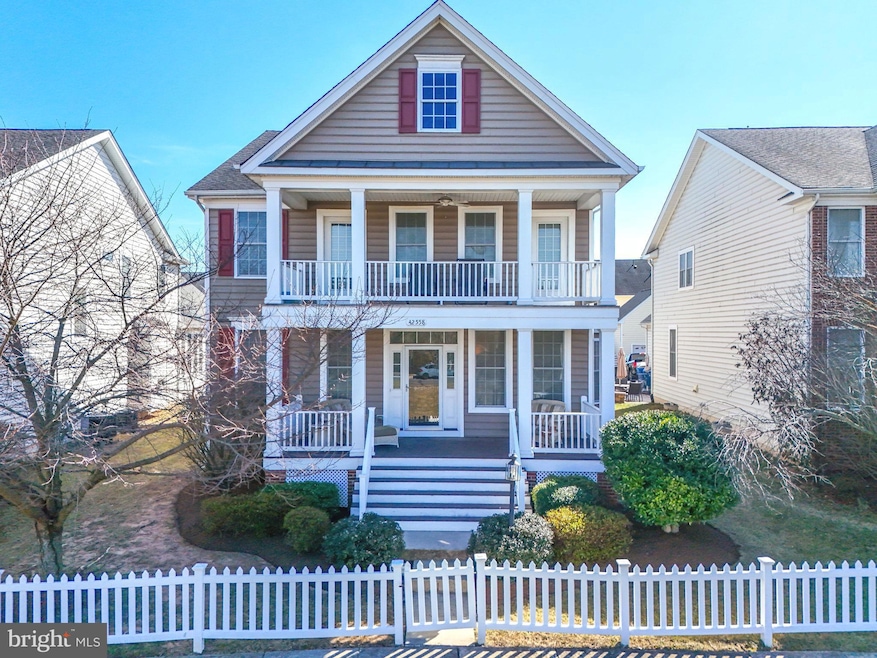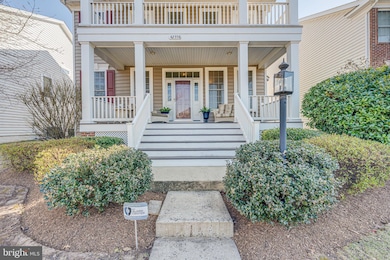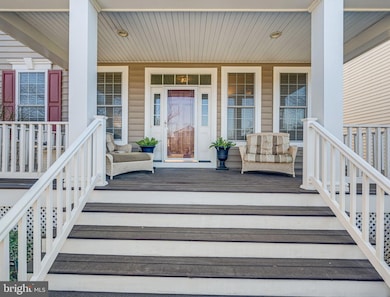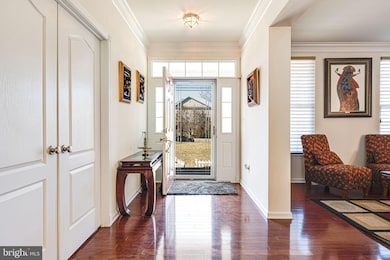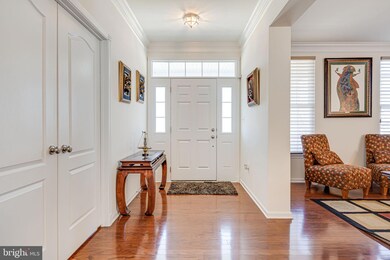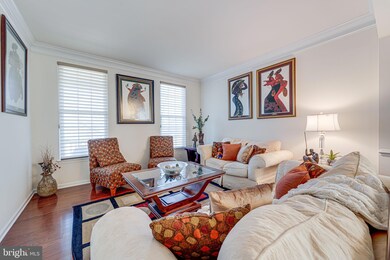
42558 Neighborly Ln Chantilly, VA 20152
Estimated payment $5,847/month
Highlights
- Pier or Dock
- Eat-In Gourmet Kitchen
- Community Lake
- Liberty Elementary School Rated A
- Colonial Architecture
- Vaulted Ceiling
About This Home
Welcome to this exquisite Vicksburg model home, nestled in the highly sought-after community of South Riding noted for its vast amenities. This exceptional residence, the largest within the Village Series crafted by Toll Brothers, offers over 3,600 square feet of meticulously designed living space across four finished levels. A rare bonus feature is the loft with its own private full bath, enhancing the home’s versatility.
For those who relish outdoor living, this home does not disappoint. Two elegantly covered porches provide picturesque views of a tranquil tree preserve and expansive lawn. A spacious Trex deck and paver patio create the perfect setting for al fresco dining, grilling, and relaxation in multiple serene outdoor zones.
Upon entering, you are greeted by freshly painted, neutral walls on both the main and upper levels, complementing the beautifully appointed hardwood floors that flow seamlessly throughout the main living spaces. The sunroom features durable vinyl flooring, ideal for plant enthusiasts, offers a light-filled retreat. The welcoming foyer opens to the formal living and dining rooms on the left, while the home office, featuring French doors for added privacy, is positioned to the right. All these rooms are bathed in abundant natural light streaming through numerous windows, creating a warm and inviting atmosphere.
At the heart of the home lies the gourmet kitchen, featuring updated stainless-steel appliances, an expansive kitchen island, maple cabinetry, granite countertops, and a neutral backsplash. The spacious casual dining area, provides French door access to the outdoor living areas, offering the perfect spot to start your day. Adjacent to the kitchen, the generously sized family room exudes comfort, complete with a gas fireplace to warm the room on cooler evenings. The sunroom, accessible from the family room, provides endless possibilities—it can serve as a mudroom, a second home office, a plant haven, or a space for your hobbies. It also opens to the deck and leads to the attached two-car garage, which features additional storage space.
The second level reveals a luxurious Primary Suite, complete with a spacious bedroom, an elegant sitting area, and double French doors leading to a private covered porch—a perfect spot for savoring a morning coffee, unwinding with a book, or enjoying an evening glass of wine. This serene retreat offers two walk-in closets and a spa-inspired bath, featuring a jetted Jacuzzi soaking tub, a separate shower, dual vanities, and a private water closet. Additionally, there are two well-appointed bedrooms on this level that share a beautifully designed bath with dual vanities. A conveniently located laundry room completes this level.
Ascend to the bonus loft level, which offers endless potential as a fourth bedroom, complete with its own full bath, offering privacy and comfort. The finished lower level is designed for entertainment, with a spacious recreation room that includes designated zones for a bar area, a pool table, and a TV area. A full bath services this level, while a generous storage area, complete with an egress window, provides the possibility for a future fifth bedroom if desired.This home epitomizes sophisticated living in a prime location, offering an abundance of space, style, and versatility for every aspect of modern living. Porches and deck being power washed 3/13 in the morning. The seller works from home, and will be in the front office while you are touring.
Recent Updates on 42558 Neighborly Lane
FURNACE REPLACED 2024--HOT WATER HEATER REPLACED 2024--DOUBLE OVEN AND DISHWASHER REPLACED 2022--NEW KITCHEN AID COOKTOP 2025--NEW REFRIGERATOR 2025
FRESH PAINT ON MAIN AND UPPER LEVELS 2025--LOWER LVEL PAINTED 2022--FIREPLACE CLEANED AND SERVICED 2025--SUMP PUMP REPLACED 2020
Home Details
Home Type
- Single Family
Est. Annual Taxes
- $7,931
Year Built
- Built in 2010
Lot Details
- 6,970 Sq Ft Lot
- Vinyl Fence
- Extensive Hardscape
- Property is in excellent condition
- Property is zoned PDH4
HOA Fees
- $106 Monthly HOA Fees
Parking
- 2 Car Attached Garage
- Rear-Facing Garage
- Garage Door Opener
Home Design
- Colonial Architecture
- Slab Foundation
- Asphalt Roof
- Vinyl Siding
Interior Spaces
- Property has 4 Levels
- Traditional Floor Plan
- Wet Bar
- Partially Furnished
- Bar
- Chair Railings
- Crown Molding
- Vaulted Ceiling
- Ceiling Fan
- Recessed Lighting
- Self Contained Fireplace Unit Or Insert
- Fireplace With Glass Doors
- Fireplace Mantel
- Double Pane Windows
- Transom Windows
- French Doors
- Family Room Off Kitchen
- Formal Dining Room
- Garden Views
- Fire and Smoke Detector
Kitchen
- Eat-In Gourmet Kitchen
- Breakfast Area or Nook
- Built-In Oven
- Cooktop
- Built-In Microwave
- Dishwasher
- Stainless Steel Appliances
- Kitchen Island
- Upgraded Countertops
- Disposal
Flooring
- Wood
- Carpet
- Tile or Brick
- Ceramic Tile
- Vinyl
Bedrooms and Bathrooms
- 4 Bedrooms
- Walk-In Closet
- Hydromassage or Jetted Bathtub
- Bathtub with Shower
- Walk-in Shower
Laundry
- Laundry on upper level
- Dryer
- Washer
Basement
- Connecting Stairway
- Interior Basement Entry
- Sump Pump
- Basement with some natural light
Outdoor Features
- Patio
- Porch
Schools
- Liberty Elementary School
- J. Michael Lunsford Middle School
- Freedom High School
Utilities
- Central Heating and Cooling System
- Vented Exhaust Fan
- Underground Utilities
- Natural Gas Water Heater
Listing and Financial Details
- Assessor Parcel Number 164166312000
Community Details
Overview
- Association fees include common area maintenance, management, pool(s), reserve funds, trash
- South Riding Proprietary HOA
- Built by Toll Brothers
- South Riding Subdivision, Vicksburg Floorplan
- Community Lake
Amenities
- Picnic Area
- Common Area
- Community Center
- Meeting Room
- Party Room
Recreation
- Pier or Dock
- Golf Course Membership Available
- Tennis Courts
- Baseball Field
- Soccer Field
- Community Basketball Court
- Volleyball Courts
- Community Playground
- Community Pool
- Jogging Path
- Bike Trail
Map
Home Values in the Area
Average Home Value in this Area
Tax History
| Year | Tax Paid | Tax Assessment Tax Assessment Total Assessment is a certain percentage of the fair market value that is determined by local assessors to be the total taxable value of land and additions on the property. | Land | Improvement |
|---|---|---|---|---|
| 2024 | $7,932 | $916,940 | $272,300 | $644,640 |
| 2023 | $7,963 | $910,040 | $272,300 | $637,740 |
| 2022 | $7,349 | $825,700 | $242,300 | $583,400 |
| 2021 | $7,101 | $724,560 | $212,300 | $512,260 |
| 2020 | $6,664 | $643,870 | $197,300 | $446,570 |
| 2019 | $6,591 | $630,690 | $197,300 | $433,390 |
| 2018 | $6,497 | $598,810 | $177,300 | $421,510 |
| 2017 | $6,454 | $573,670 | $177,300 | $396,370 |
| 2016 | $6,430 | $561,530 | $0 | $0 |
| 2015 | $6,722 | $414,920 | $0 | $414,920 |
| 2014 | $6,583 | $392,640 | $0 | $392,640 |
Property History
| Date | Event | Price | Change | Sq Ft Price |
|---|---|---|---|---|
| 03/24/2025 03/24/25 | Pending | -- | -- | -- |
| 03/21/2025 03/21/25 | For Sale | $910,000 | 0.0% | $193 / Sq Ft |
| 03/17/2025 03/17/25 | Off Market | $910,000 | -- | -- |
| 03/13/2025 03/13/25 | For Sale | $910,000 | -- | $193 / Sq Ft |
Deed History
| Date | Type | Sale Price | Title Company |
|---|---|---|---|
| Warranty Deed | $586,602 | -- |
Mortgage History
| Date | Status | Loan Amount | Loan Type |
|---|---|---|---|
| Open | $400,000 | New Conventional |
Similar Homes in Chantilly, VA
Source: Bright MLS
MLS Number: VALO2090310
APN: 164-16-6312
- 25127 Riding Center Dr
- 25023 Riding Center Dr
- 25210 Ulysses St
- 42683 Sandman Terrace
- 25257 Doolittle Ln
- 25265 Doolittle Ln
- 25262 Celest Terrace
- 25370 Radke Terrace
- 25330 Shipley Terrace
- 42796 Nations St
- 42812 Smallwood Terrace
- 42713 Latrobe St
- 25373 Crossfield Dr
- 42341 Abney Wood Dr
- 0 Nethers Rd Unit VARP2001570
- 42751 Bennett St
- 25561 Arthur Place
- 25453 Beresford Dr
- 42802 Cedar Hedge St
- 25362 Ashbury Dr
