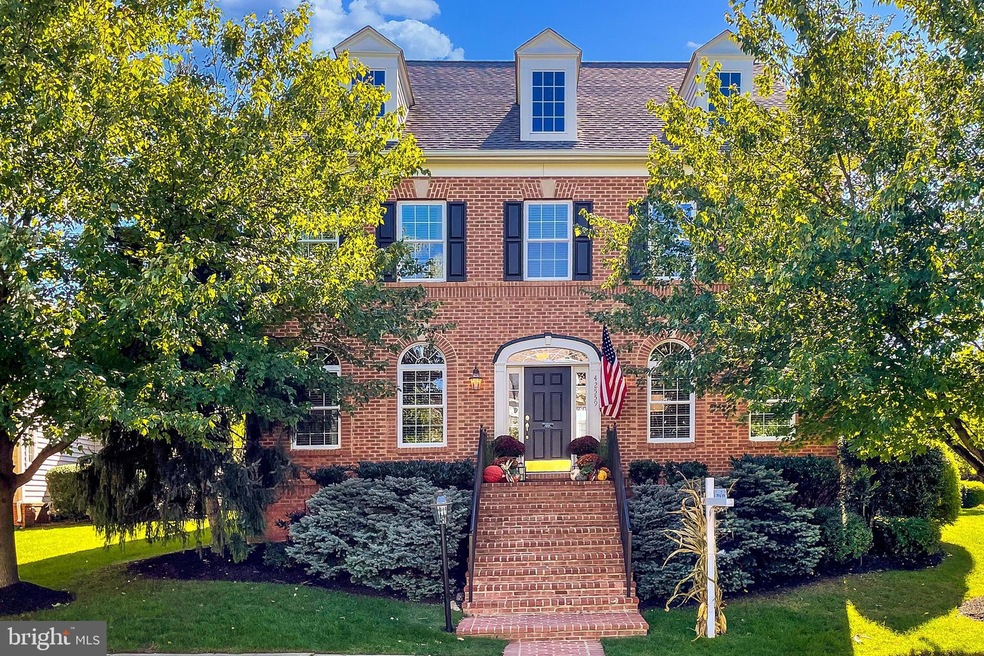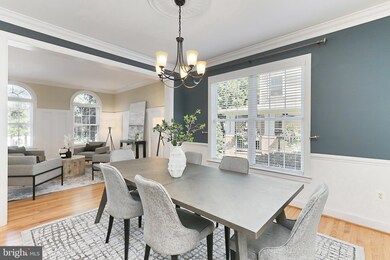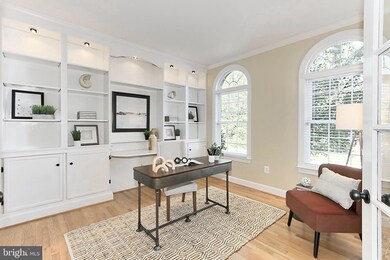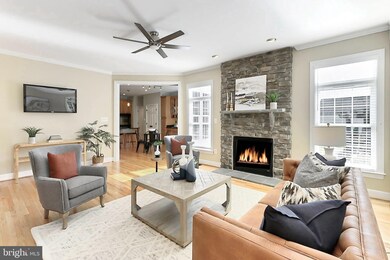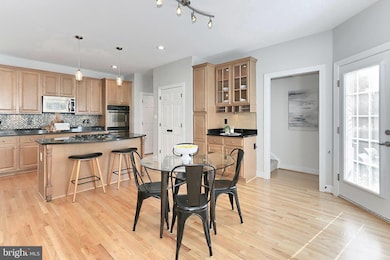
42559 Good Hope Ln Ashburn, VA 20148
Highlights
- Pier or Dock
- Eat-In Gourmet Kitchen
- Dual Staircase
- Legacy Elementary School Rated A
- Open Floorplan
- 1-minute walk to Woolsey Park
About This Home
As of November 2024The Sellers will be Reviewing Offers Up Until Tuesday [10/15] @ 2pm.
INSTANT Appeal starts from the Outside as this Stately Brick Front Home Shines ** Situated on a Large Lot- Fenced In Rear Yard- Surrounded by Expert Landscaping & Nestled against Common Area, with the Bram Walking Trail AND WOOLSEY PARK=Unmatched Location of Excellence??
WELCOME INSIDE and Enjoy the Open Foyer with freshly sanded & stained HARDWOOD flooring Throughout the Main Level, along with Extra Trim Detailing- taking this home from “ho-hum” to Fabulous!
The Formal Living Room is steeped in Refined Finishes & Offers a Front Wall of Windows dressed with Wood Blinds & Full Views into the Dining Room w/ Additional Windows and a Classic Chandelier, striking a Warm and Inviting Balance for those Special Occasions ** Direct Access into the Gourmet Kitchen will stir the senses while Creating Scrumptious Holiday dishes or New Go-to Recipes?? The Gourmet Appliance Package Includes: SS Dishwasher, Dble Wall Ovens, Side by Side Refrigerator/Freezer, Built In Microwave and Gas Cooktop with Telescopic Downdraft ** A Center Island offers Additional Prep Space and Harbors room for Stools making this the Perfect opportunity to Catch up with Family and Friends ** Enjoy the Convenience of the Mudroom w/ Coat Closet and attached 2 Car Garage ** Stepping Back Inside, the Eat In kitchen Area Enjoys an Abundance of Natural Light from the Twin Windows and Atrium Door that also serves as a Gateway to your Fabulous Paver Patio- with Pergola- and Fenced in Yard sprinkled with Mature Trees and an Irrigation system to Keep up with the Grass and Plantings ** There is still More to See on the Main lvl with the Oversized Great Room Featuring a Gas FP with Stone Surround, Windows Galore, CF and Hardwood Floors ** A Wonderful Home Office Compliments the Main level with Glass French Doors, Built In Bookcases & Tall Windows Overlooking the Front Gardens->SPECIAL FEATURE<- Private Suite Off the Kitchen Features: Private Staircase, Full Bathroom, Twin Windows, Walk In Closet and it’s Own Heating/Cooling System= PERFECT??
Ascend the Freshly Sanded & Stained Hardwood Stairs to the BEDROOM LEVEL where more Hardwood Flooring is found in the Upper Hall ** This Exceptional Layout Features: a Grand Owners Suite w/ Coffered Ceiling, a Beautiful Wall Of Windows and a Sitting Room with Direct Access into the Oversized Walk In Closet ** The Luxurious EnSuite Full Bathroom Pampers w/ Spa Inspired Tile, Comfort Height Vanity, Corner Soaking Tub & Private Water Closet ** Down the Hall are 2 OVERSIZED Secondary Bedrooms and EACH enjoys a Private Bathroom w/ Excellent Closets ** Rounding off this level is the Walk-In Laundry Room with Built In Wall Cabinetry & Utility Sink, along w/ a Linen Closet.
The Finished LOWER LEVEL Provides Additional Space with a Rec Room, a Wetbar featuring a Full Size Refrigerator, Full Size Sink, Stone Countertops, Decorative Cabinetry and Extra Lighting ** Enjoy Full Bathroom #5 and A Bonus Room to Ease the Need for Extra Finished Space ** Rounding off this Level is the Incredible Storage Space w/ Wood Shelving- helpful to keep those treasures organized??
BRAMBLETON HOA INCLUDES- Community Verizon FIOS package for Cable and Internet, 10+ Miles of Walking Trails, Well-Lighted Underpasses, Tennis Cts, Tot Lots, 15acre Park, Sand Volleyball, Little Library’s, 5 Pool complexes, Ponds stocked with Fish, Trash and Recycling Program - PLUS- Community Events, Intranet, Dog Park and So Much More!
SCHOOL PYRAMID: Legacy E.S., Watson Mountain & Brambleton M.S + Indy HS
*WALK ZONE* Woolsey Park + Legacy Park // Bram Town Center with: Farmers Market, Library, Grocery, Movie Theatre, Fitness, Gas Station, Daily Needs Shops, Pools & The Hal & Berni Hanson Park
SUPERB LOCATION Commuter: Within 5 miles of the Silver Line Metro and MORE!
Last Agent to Sell the Property
RE/MAX Distinctive Real Estate, Inc. License #0225190871

Home Details
Home Type
- Single Family
Est. Annual Taxes
- $8,413
Year Built
- Built in 2005
Lot Details
- 9,583 Sq Ft Lot
- Open Space
- North Facing Home
- Aluminum or Metal Fence
- Landscaped
- Premium Lot
- Sprinkler System
- Back and Side Yard
- Property is in very good condition
- Property is zoned PDH4
HOA Fees
- $216 Monthly HOA Fees
Parking
- 2 Car Attached Garage
- 4 Driveway Spaces
- Garage Door Opener
- On-Street Parking
Home Design
- Colonial Architecture
- Craftsman Architecture
- Architectural Shingle Roof
- Vinyl Siding
- Brick Front
- Concrete Perimeter Foundation
Interior Spaces
- Property has 3.5 Levels
- Open Floorplan
- Wet Bar
- Dual Staircase
- Built-In Features
- Chair Railings
- Crown Molding
- Tray Ceiling
- Ceiling height of 9 feet or more
- Ceiling Fan
- Recessed Lighting
- Stone Fireplace
- Gas Fireplace
- Low Emissivity Windows
- Double Hung Windows
- Casement Windows
- Window Screens
- French Doors
- Atrium Doors
- Mud Room
- Entrance Foyer
- Great Room
- Family Room Off Kitchen
- Sitting Room
- Living Room
- Breakfast Room
- Formal Dining Room
- Den
- Recreation Room
- Bonus Room
- Storage Room
- Utility Room
- Partially Finished Basement
- Connecting Stairway
- Fire and Smoke Detector
Kitchen
- Eat-In Gourmet Kitchen
- Double Oven
- Down Draft Cooktop
- Built-In Microwave
- Extra Refrigerator or Freezer
- Dishwasher
- Stainless Steel Appliances
- Kitchen Island
- Disposal
Flooring
- Wood
- Carpet
- Ceramic Tile
Bedrooms and Bathrooms
- 4 Bedrooms
- En-Suite Primary Bedroom
- Walk-In Closet
- Soaking Tub
Laundry
- Laundry Room
- Laundry on upper level
- Dryer
- Washer
Outdoor Features
- Patio
- Exterior Lighting
Schools
- Legacy Elementary School
- Brambleton Middle School
- Independence High School
Utilities
- Forced Air Zoned Cooling and Heating System
- Heat Pump System
- Programmable Thermostat
- Natural Gas Water Heater
- Cable TV Available
Listing and Financial Details
- Tax Lot 1151
- Assessor Parcel Number 159168976000
Community Details
Overview
- Association fees include cable TV, common area maintenance, fiber optics at dwelling, high speed internet, pier/dock maintenance, pool(s), road maintenance, snow removal, trash
- Bca HOA
- Brambleton Subdivision
Amenities
- Picnic Area
- Common Area
- Meeting Room
- Party Room
Recreation
- Pier or Dock
- Tennis Courts
- Baseball Field
- Soccer Field
- Community Basketball Court
- Volleyball Courts
- Community Playground
- Heated Community Pool
- Lap or Exercise Community Pool
- Dog Park
- Jogging Path
Map
Home Values in the Area
Average Home Value in this Area
Property History
| Date | Event | Price | Change | Sq Ft Price |
|---|---|---|---|---|
| 11/12/2024 11/12/24 | Sold | $1,155,000 | +5.5% | $250 / Sq Ft |
| 10/15/2024 10/15/24 | Pending | -- | -- | -- |
| 10/12/2024 10/12/24 | For Sale | $1,095,000 | +58.7% | $237 / Sq Ft |
| 06/04/2014 06/04/14 | Sold | $689,900 | 0.0% | $132 / Sq Ft |
| 05/02/2014 05/02/14 | Pending | -- | -- | -- |
| 05/01/2014 05/01/14 | For Sale | $689,900 | -- | $132 / Sq Ft |
Tax History
| Year | Tax Paid | Tax Assessment Tax Assessment Total Assessment is a certain percentage of the fair market value that is determined by local assessors to be the total taxable value of land and additions on the property. | Land | Improvement |
|---|---|---|---|---|
| 2024 | $8,414 | $972,660 | $279,100 | $693,560 |
| 2023 | $7,528 | $860,350 | $309,100 | $551,250 |
| 2022 | $7,685 | $863,470 | $269,100 | $594,370 |
| 2021 | $7,349 | $749,900 | $244,100 | $505,800 |
| 2020 | $7,077 | $683,760 | $224,100 | $459,660 |
| 2019 | $6,996 | $669,500 | $224,100 | $445,400 |
| 2018 | $7,018 | $646,800 | $199,100 | $447,700 |
| 2017 | $7,194 | $639,500 | $199,100 | $440,400 |
| 2016 | $7,355 | $642,320 | $0 | $0 |
| 2015 | $7,349 | $468,420 | $0 | $468,420 |
| 2014 | $6,924 | $420,380 | $0 | $420,380 |
Mortgage History
| Date | Status | Loan Amount | Loan Type |
|---|---|---|---|
| Open | $866,250 | New Conventional | |
| Closed | $866,250 | New Conventional | |
| Previous Owner | $417,000 | New Conventional | |
| Previous Owner | $549,950 | New Conventional |
Deed History
| Date | Type | Sale Price | Title Company |
|---|---|---|---|
| Deed | $1,155,000 | Apex Settlement | |
| Deed | $1,155,000 | Apex Settlement | |
| Deed Of Distribution | -- | -- | |
| Gift Deed | -- | Schmidt Carl | |
| Warranty Deed | $525,000 | -- | |
| Special Warranty Deed | $689,158 | -- |
Similar Homes in Ashburn, VA
Source: Bright MLS
MLS Number: VALO2081008
APN: 159-16-8976
- 23121 Stockham Way
- 23219 Christopher Thomas Ln
- 42883 Chatelain Cir
- 23233 Grayling Terrace
- 23112 Sullivans Cove Square
- 42526 Legacy Park Dr
- 23352 Gardenwalk Dr
- 42363 Zebulon Square
- 42467 Patrick Wayne Square
- 42449 Patrick Wayne Square
- 42326 Sillas Square
- 23069 Rushmore Ct
- 23020 Lavallette Square
- 22971 Worden Terrace
- 23191 Tradewind Dr
- 23388 Minerva Dr
- 23210 Tradewind Dr
- 42841 Edgegrove Heights Terrace
- 22773 Highcrest Cir
- 42248 Bunting Terrace
