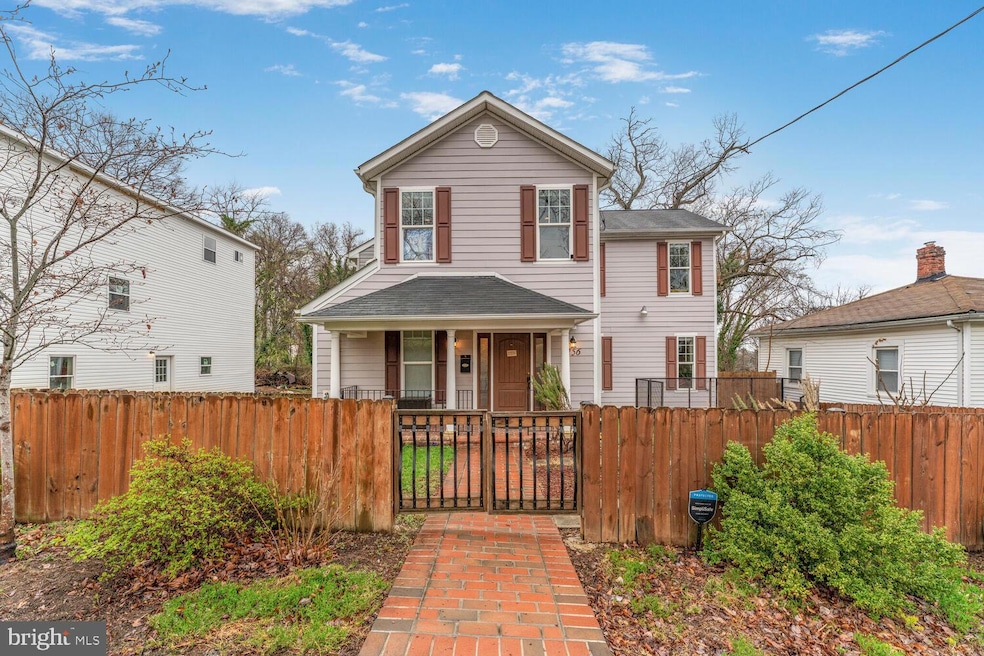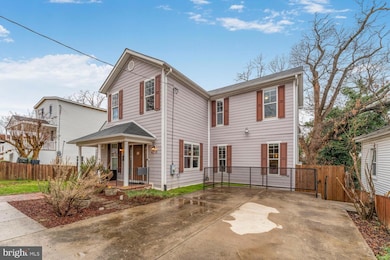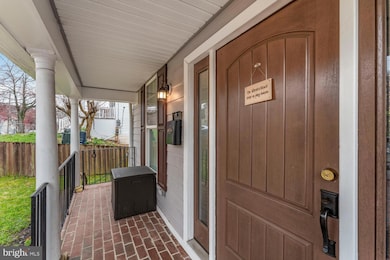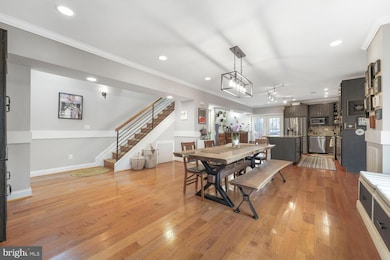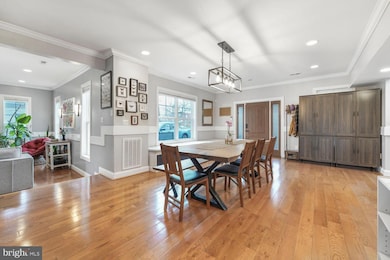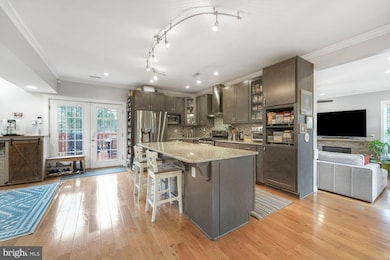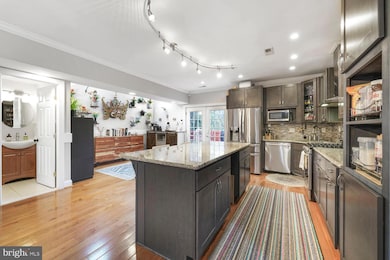
4256 Foote St NE Washington, DC 20019
Mahaning Heights NeighborhoodEstimated payment $3,993/month
Highlights
- City View
- Deck
- Wood Flooring
- Open Floorplan
- Contemporary Architecture
- Attic
About This Home
This is a gem in a beautiful neighborhood, a short walk, less than 10-13 minutes to the Blue, Silver, and Orange line metro stations. Grab a Jump Bike or your own bike to H St or the gorgeous Anacostia River Walk and Kennilworth Aquatic Gardens and enjoy the greenest side of the city. This house is overflowing with love and light and whether you are looking for hygge or feng shui this home flows with an abundance of it all. The family room boasts light from North, South, and East windows with a gas fireplace. Get away from family with a private home office or basement workshop, or cuddle up together with your closest friends for parties, sleep overs, and movie nights. Host huge gatherings with the eat in kitchen, large deck, living space off the kitchen, and a showcase dining area. Enjoy the stone counters, stainless steel appliances, and gas range with storage for all the kitchen gadgets you've always wanted. Did we mention the fridge makes spherical ice cubes for all your bar tending fantasies? You can fail at baking sourdough or cut yourself making ratatouille with more counter space than any of your friends! Enjoy the skylights up the stairway to support your urban jungle. Three guest rooms upstairs allow for housemates and family, and more office space. The en suite bedroom has it's own luxurious and fully renovated bathroom and vaulted ceilings allowing your dreams to reach new heights. The huge front loading laundry is on the same floor as the bedrooms to make that task even easier. To top it all off, there is bonus space in the basement. The basement is accessed from the side of the house and adds a ton of extra space for work projects, interior growing if you choose, or just more storage. It also helps keep the utilities out of the living space above. This property is a dream come true for urban gardeners and homesteaders. And low maintenance if you don't care. You can buy and move in before the peonies show up this spring, and enjoy the hydrangeas that bloom most of the summer. In the inner yard there's one grassy side with a corner of bayscaping with native plants, and then planter boxes with chives and garlic chives. The main focus of the front yard if you choose to carry on the tradition, is the kitchen herb garden to make your friends wonder when you went to culinary school. Just to the left of the back patio is a silverbell halesia that gives the most beautiful bell-shaped flowers in the spring and to the right of it there is a hugelkultur raised bed mound perfect for raising fresh veggies .
Home Details
Home Type
- Single Family
Est. Annual Taxes
- $5,054
Year Built
- Built in 1921 | Remodeled in 2016
Lot Details
- 3,602 Sq Ft Lot
- Property is Fully Fenced
- Privacy Fence
- Wood Fence
- Landscaped
- Planted Vegetation
- Open Lot
- Sloped Lot
- Cleared Lot
- Back and Front Yard
- Additional Land
- Property is in excellent condition
- Property is zoned R-2
Property Views
- City
- Garden
Home Design
- Contemporary Architecture
- Block Foundation
- Shingle Roof
- Vinyl Siding
Interior Spaces
- Property has 3 Levels
- Open Floorplan
- Crown Molding
- Ceiling height of 9 feet or more
- Ceiling Fan
- Skylights
- Recessed Lighting
- Window Treatments
- French Doors
- Family Room Off Kitchen
- Wood Flooring
- Attic
Kitchen
- Breakfast Area or Nook
- Gas Oven or Range
- Range Hood
- Ice Maker
- Dishwasher
- Stainless Steel Appliances
- Upgraded Countertops
- Disposal
Bedrooms and Bathrooms
- 4 Bedrooms
- Bathtub with Shower
- Walk-in Shower
Laundry
- Laundry on upper level
- Front Loading Dryer
- Front Loading Washer
Partially Finished Basement
- Partial Basement
- Side Exterior Basement Entry
- Sump Pump
Home Security
- Motion Detectors
- Monitored
Parking
- Driveway
- On-Street Parking
Accessible Home Design
- Doors swing in
Eco-Friendly Details
- Energy-Efficient Appliances
- Energy-Efficient Windows
Outdoor Features
- Deck
- Patio
- Exterior Lighting
- Porch
Utilities
- Forced Air Heating and Cooling System
- Electric Water Heater
- Phone Available
- Cable TV Available
Community Details
- No Home Owners Association
- Benning Heights Subdivision
Listing and Financial Details
- Tax Lot 41
- Assessor Parcel Number 5092//0041
Map
Home Values in the Area
Average Home Value in this Area
Tax History
| Year | Tax Paid | Tax Assessment Tax Assessment Total Assessment is a certain percentage of the fair market value that is determined by local assessors to be the total taxable value of land and additions on the property. | Land | Improvement |
|---|---|---|---|---|
| 2024 | $128 | $15,050 | $15,050 | $0 |
| 2023 | $128 | $15,050 | $15,050 | $0 |
| 2022 | $128 | $15,050 | $15,050 | $0 |
| 2021 | $128 | $15,050 | $15,050 | $0 |
| 2020 | $128 | $15,050 | $15,050 | $0 |
| 2019 | $128 | $15,050 | $15,050 | $0 |
| 2018 | $128 | $15,050 | $0 | $0 |
| 2017 | $128 | $15,050 | $0 | $0 |
| 2016 | $128 | $15,050 | $0 | $0 |
| 2015 | $128 | $15,050 | $0 | $0 |
| 2014 | $128 | $15,050 | $0 | $0 |
Property History
| Date | Event | Price | Change | Sq Ft Price |
|---|---|---|---|---|
| 04/17/2025 04/17/25 | For Sale | $640,000 | 0.0% | $256 / Sq Ft |
| 03/31/2025 03/31/25 | Off Market | $640,000 | -- | -- |
| 11/30/2020 11/30/20 | Sold | $603,500 | +9.7% | $241 / Sq Ft |
| 10/20/2020 10/20/20 | Pending | -- | -- | -- |
| 10/15/2020 10/15/20 | For Sale | $550,000 | +19.6% | $220 / Sq Ft |
| 06/30/2017 06/30/17 | Sold | $460,000 | -8.0% | -- |
| 06/10/2017 06/10/17 | Pending | -- | -- | -- |
| 04/14/2017 04/14/17 | Price Changed | $499,900 | -9.1% | -- |
| 02/21/2017 02/21/17 | Price Changed | $549,900 | -8.3% | -- |
| 12/14/2016 12/14/16 | For Sale | $599,900 | +313.7% | -- |
| 05/23/2016 05/23/16 | Sold | $145,000 | -3.3% | $201 / Sq Ft |
| 10/09/2015 10/09/15 | Price Changed | $150,000 | +15.5% | $208 / Sq Ft |
| 10/06/2015 10/06/15 | Pending | -- | -- | -- |
| 09/30/2015 09/30/15 | Price Changed | $129,900 | +8.3% | $180 / Sq Ft |
| 09/28/2015 09/28/15 | For Sale | $119,950 | -- | $167 / Sq Ft |
Deed History
| Date | Type | Sale Price | Title Company |
|---|---|---|---|
| Special Warranty Deed | $603,500 | Kvs Title Llc | |
| Warranty Deed | $96,000 | Passport Title Services Llc | |
| Warranty Deed | $200,000 | -- |
Mortgage History
| Date | Status | Loan Amount | Loan Type |
|---|---|---|---|
| Open | $482,800 | New Conventional | |
| Previous Owner | $197,000 | New Conventional |
Similar Homes in Washington, DC
Source: Bright MLS
MLS Number: DCDC2192056
APN: 5092-0040
- 4251 Foote St NE
- 4238 Foote St NE Unit 2
- 4237 Foote St NE
- 4230 Edson Place NE
- 4419 Foote St NE
- 4245 Eads St NE
- 503 44th St NE
- 4255 Eads St NE
- 4122 Grant St NE
- 408 44th St NE
- 4515 Gault Place NE
- 504 45th St NE
- 616 46th St NE
- 4527 Foote St NE
- 4244 Clay St NE
- 4524 Eads Place NE
- 4264 Clay St NE
- 4233 Clay St NE
- 4433 Hunt Place NE
- 0 Foote St NE Unit DCDC2020346
