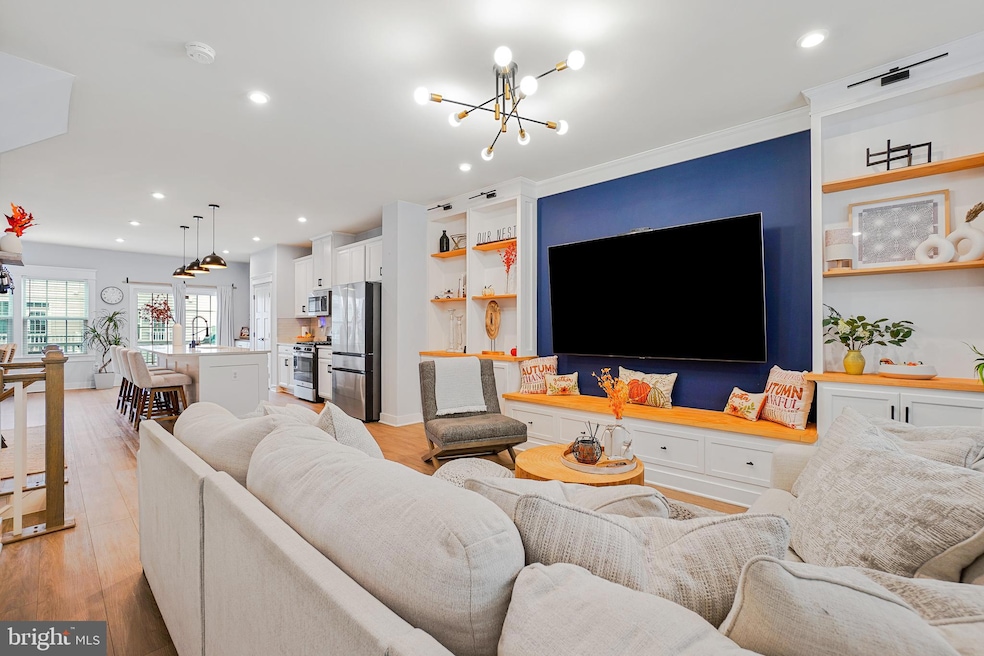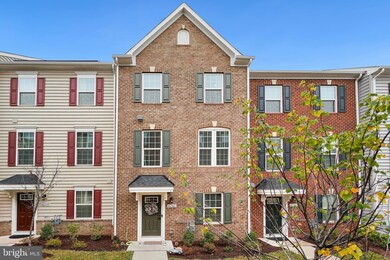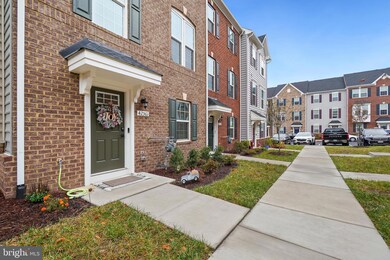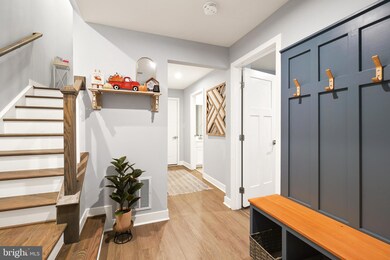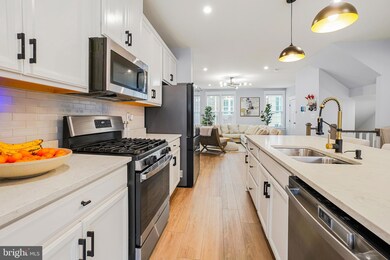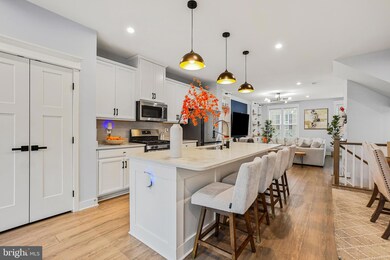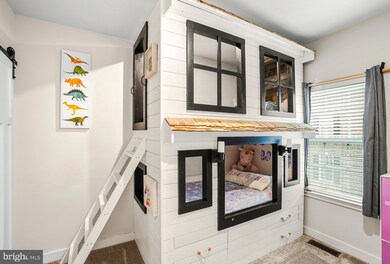
42561 Antonia Terrace Dulles, VA 20166
Arcola NeighborhoodHighlights
- Community Pool
- 2 Car Attached Garage
- Forced Air Heating and Cooling System
- Rock Ridge High School Rated A+
- Exterior Cameras
- 4-minute walk to Arcola Center Community Park and Pool
About This Home
As of February 2025Welcome to your dream townhome with 2-car garage. Boasting 5 spacious bedrooms and 4.5 bathrooms, this house feels like a single-family home and is great for families of all sizes.
This house is also equipped with a dual zoned HVAC systems for energy efficiency and has Solar Panels.
This exquisite home has custom design throughout and offers a perfect blend of luxury, comfort and modern living. When you step inside to the warm and welcoming foyer, you will find meticulously maintained living, creating a spa-like atmosphere and an aromatherapy fragrance throughout. The open floor plan on the second level has 9ft high ceilings and abundant natural light, highlighting the fine craftsmanship and attention to detail throughout. Custom built-ins adorn the living spaces throughout the entire house offering both functionality and style. The kitchen has top of the line appliances, quartz countertops, a large island with seating, a built in coffee-bar and dining area. Perfect for entertaining and the upcoming holidays. That area also features a beautifully handcrafted custom built-in playhouse. (Can be easily removed upon request). Directly off the kitchen area is a beautiful deck that is perfect for summer BBQ’s.
The 3rd level has the expansive primary bedroom which includes a private en-suite bath with a soaking tub, vanity with dual sinks and a spacious walk-in closet. There are 2 additional bedrooms/full bathroom and custom built laundry room on this level. You will fall in love with the custom built-in playhouse bunkbeds in the upstairs kids bedroom.
The 4th floor offers such versatility, whether you need a home office, a guest suite or game room, this layout includes options to suit your lifestyle needs. You will also step-out to a spacious roof-top deck on this level.
The community offers many amenities. Including a gym/fitness center, outdoor pool, playground areas, and many walking trails. It is conveniently located near the Dulles Landing shopping center, Arcola Town Center, The Stone Springs Hospital and routes 50 and I-66. It is near the Dulles airport and Silver-line Metro. There is shopping, entertaining and dining all around.
Townhouse Details
Home Type
- Townhome
Est. Annual Taxes
- $5,907
Year Built
- Built in 2022
Lot Details
- 1,742 Sq Ft Lot
HOA Fees
- $131 Monthly HOA Fees
Parking
- 2 Car Attached Garage
- Rear-Facing Garage
Home Design
- Permanent Foundation
- Masonry
Interior Spaces
- 2,520 Sq Ft Home
- Property has 4 Levels
- Exterior Cameras
Bedrooms and Bathrooms
Utilities
- Forced Air Heating and Cooling System
- Electric Water Heater
Listing and Financial Details
- Tax Lot 59
- Assessor Parcel Number 163365414000
Community Details
Overview
- $262 Capital Contribution Fee
- Arcola Town Center Subdivision
Recreation
- Community Pool
Map
Home Values in the Area
Average Home Value in this Area
Property History
| Date | Event | Price | Change | Sq Ft Price |
|---|---|---|---|---|
| 02/28/2025 02/28/25 | Sold | $765,000 | 0.0% | $304 / Sq Ft |
| 01/22/2025 01/22/25 | For Sale | $765,000 | 0.0% | $304 / Sq Ft |
| 12/11/2024 12/11/24 | Off Market | $765,000 | -- | -- |
| 11/20/2024 11/20/24 | For Sale | $765,000 | +2.8% | $304 / Sq Ft |
| 01/11/2023 01/11/23 | For Sale | $744,025 | 0.0% | $323 / Sq Ft |
| 11/23/2022 11/23/22 | Sold | $744,025 | -- | $323 / Sq Ft |
| 02/13/2022 02/13/22 | Pending | -- | -- | -- |
Tax History
| Year | Tax Paid | Tax Assessment Tax Assessment Total Assessment is a certain percentage of the fair market value that is determined by local assessors to be the total taxable value of land and additions on the property. | Land | Improvement |
|---|---|---|---|---|
| 2024 | $5,908 | $682,980 | $195,000 | $487,980 |
| 2023 | $5,835 | $666,860 | $195,000 | $471,860 |
| 2022 | $1,602 | $180,000 | $180,000 | $0 |
Mortgage History
| Date | Status | Loan Amount | Loan Type |
|---|---|---|---|
| Open | $725,000 | New Conventional | |
| Previous Owner | $632,421 | New Conventional |
Deed History
| Date | Type | Sale Price | Title Company |
|---|---|---|---|
| Warranty Deed | $765,000 | Pinnacle Title | |
| Deed | $744,025 | Stewart Title |
Similar Home in Dulles, VA
Source: Bright MLS
MLS Number: VALO2083780
APN: 163-36-5414
- 42535 Tiber Falls Square
- 24608 Cervelo Terrace
- 24590 Johnson Oak Terrace
- 24602 Johnson Oak Terrace
- 24606 Johnson Oak Terrace
- 42618 Burbank Terrace
- 43011 Prophecy Terrace
- 42368 Alder Forest Terrace
- 42344 Alder Forest Terrace
- 24628 Byrne Meadow Square Unit 301
- 24672 Lynette Springs Terrace
- 24661 Lynette Springs Terrace
- 24686 Byrne Meadow Square
- 42229 Black Rock Terrace
- 0 Nethers Rd Unit VARP2001570
- 42191 Shorecrest Terrace
- 42341 Abney Wood Dr
- 42258 Dean Chapel Square
- 24880 Myers Glen Place
- 24662 Cable Mill Terrace
