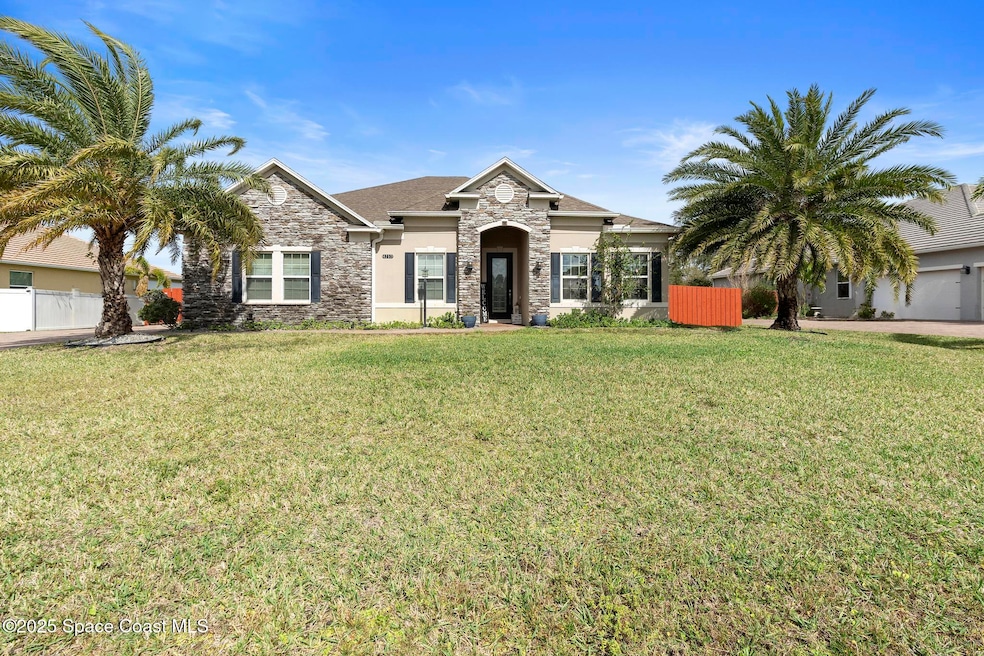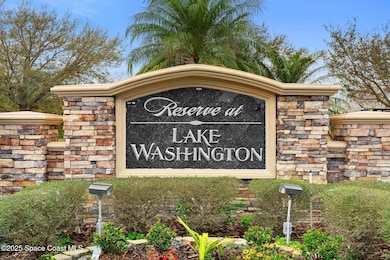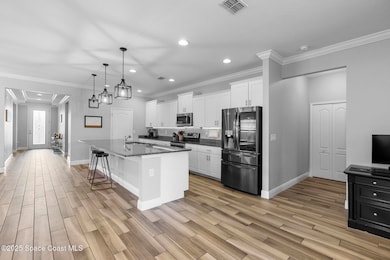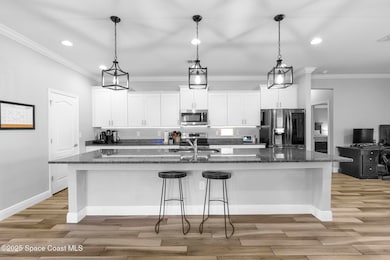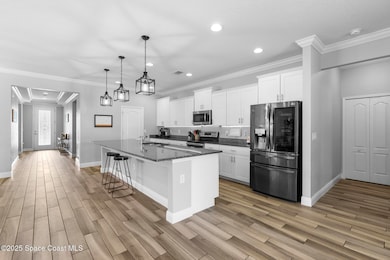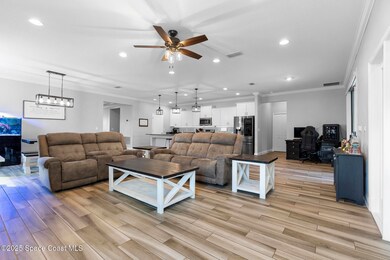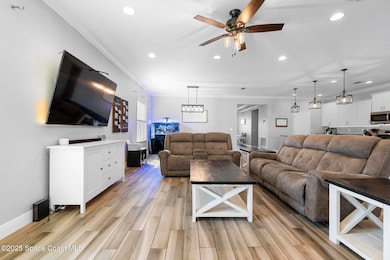
4257 Preservation Cir Melbourne, FL 32934
River Lakes NeighborhoodEstimated payment $5,654/month
Highlights
- In Ground Pool
- View of Trees or Woods
- Screened Porch
- Gated Community
- Wooded Lot
- Eat-In Kitchen
About This Home
Discover luxury living in this fully updated 4-bed, 3-bath split floor plan home on a spacious .67-acre lot in Melbourne! Designed for modern living, this home is filled with upgrades, including a smart thermostat, stylish light fixtures, and high-end finishes. The open-concept kitchen boasts granite countertops, stainless appliances, and a walk-in pantry. The private primary suite features a custom walk-in closet, a spa-like bath with a soaking tub, and a shower with a relaxing waterfall feature. A versatile bonus room adds extra space, while the screened-in, brand new salt water pool with a stunning waterfall feature creates the perfect backyard retreat. Located in a family-friendly community with special events year-round! Roof 2018, HVAC 2018, W/H 2023.
Open House Schedule
-
Saturday, April 26, 202511:00 am to 2:00 pm4/26/2025 11:00:00 AM +00:004/26/2025 2:00:00 PM +00:00Add to Calendar
Home Details
Home Type
- Single Family
Est. Annual Taxes
- $9,357
Year Built
- Built in 2018 | Remodeled
Lot Details
- 0.67 Acre Lot
- South Facing Home
- Wood Fence
- Back Yard Fenced
- Front and Back Yard Sprinklers
- Wooded Lot
HOA Fees
- $83 Monthly HOA Fees
Parking
- 2 Car Garage
Property Views
- Woods
- Pool
Home Design
- Shingle Roof
- Concrete Siding
- Stone Siding
- Asphalt
- Stucco
Interior Spaces
- 2,692 Sq Ft Home
- 1-Story Property
- Furniture Can Be Negotiated
- Ceiling Fan
- Screened Porch
- Smart Thermostat
Kitchen
- Eat-In Kitchen
- Electric Oven
- Electric Cooktop
- Microwave
- Kitchen Island
Flooring
- Carpet
- Tile
Bedrooms and Bathrooms
- 4 Bedrooms
- Split Bedroom Floorplan
- Walk-In Closet
- 3 Full Bathrooms
- Separate Shower in Primary Bathroom
Laundry
- Laundry in unit
- Dryer
- Washer
Pool
- In Ground Pool
- Waterfall Pool Feature
- Screen Enclosure
Outdoor Features
- Patio
Schools
- Sabal Elementary School
- Johnson Middle School
- Eau Gallie High School
Utilities
- Central Heating and Cooling System
- Cable TV Available
Listing and Financial Details
- Assessor Parcel Number 27-36-03-Vv-0000h.0-0012.00
Community Details
Overview
- Association fees include ground maintenance
- 321 549 0953 Association
- Woodshire Preserve Phase I Subdivision
Security
- Gated Community
Map
Home Values in the Area
Average Home Value in this Area
Tax History
| Year | Tax Paid | Tax Assessment Tax Assessment Total Assessment is a certain percentage of the fair market value that is determined by local assessors to be the total taxable value of land and additions on the property. | Land | Improvement |
|---|---|---|---|---|
| 2023 | $9,175 | $565,160 | $0 | $0 |
| 2022 | $8,689 | $548,700 | $0 | $0 |
| 2021 | $6,637 | $404,700 | $110,000 | $294,700 |
| 2020 | $6,906 | $375,590 | $100,000 | $275,590 |
| 2019 | $5,465 | $326,920 | $0 | $0 |
| 2018 | $1,389 | $69,000 | $69,000 | $0 |
| 2017 | $1,369 | $17,250 | $0 | $0 |
| 2016 | $1,343 | $64,000 | $64,000 | $0 |
| 2015 | $1,295 | $60,000 | $60,000 | $0 |
| 2014 | $393 | $18,400 | $18,400 | $0 |
Property History
| Date | Event | Price | Change | Sq Ft Price |
|---|---|---|---|---|
| 04/20/2025 04/20/25 | Price Changed | $860,000 | -0.6% | $319 / Sq Ft |
| 04/13/2025 04/13/25 | Price Changed | $865,000 | -0.3% | $321 / Sq Ft |
| 04/07/2025 04/07/25 | Price Changed | $867,500 | -0.3% | $322 / Sq Ft |
| 03/11/2025 03/11/25 | Price Changed | $870,000 | -0.6% | $323 / Sq Ft |
| 02/17/2025 02/17/25 | For Sale | $875,000 | +29.6% | $325 / Sq Ft |
| 01/03/2022 01/03/22 | Sold | $675,000 | 0.0% | $251 / Sq Ft |
| 11/26/2021 11/26/21 | Pending | -- | -- | -- |
| 10/06/2021 10/06/21 | Price Changed | $675,000 | -2.9% | $251 / Sq Ft |
| 09/28/2021 09/28/21 | For Sale | $695,000 | +32.4% | $258 / Sq Ft |
| 08/28/2020 08/28/20 | Sold | $525,000 | 0.0% | $195 / Sq Ft |
| 08/28/2020 08/28/20 | Sold | $525,000 | -2.6% | $195 / Sq Ft |
| 08/04/2020 08/04/20 | Pending | -- | -- | -- |
| 08/04/2020 08/04/20 | Pending | -- | -- | -- |
| 07/08/2020 07/08/20 | Price Changed | $539,000 | 0.0% | $200 / Sq Ft |
| 07/08/2020 07/08/20 | Price Changed | $539,000 | -3.6% | $200 / Sq Ft |
| 06/04/2020 06/04/20 | For Sale | $559,000 | 0.0% | $208 / Sq Ft |
| 05/12/2020 05/12/20 | Price Changed | $559,000 | -0.5% | $208 / Sq Ft |
| 03/28/2020 03/28/20 | For Sale | $562,000 | +45.6% | $209 / Sq Ft |
| 02/20/2018 02/20/18 | Sold | $386,100 | 0.0% | $144 / Sq Ft |
| 02/20/2018 02/20/18 | Pending | -- | -- | -- |
| 02/20/2018 02/20/18 | For Sale | $386,100 | +414.8% | $144 / Sq Ft |
| 08/29/2016 08/29/16 | Sold | $75,000 | 0.0% | -- |
| 08/29/2016 08/29/16 | Pending | -- | -- | -- |
| 08/29/2016 08/29/16 | For Sale | $75,000 | -- | -- |
Deed History
| Date | Type | Sale Price | Title Company |
|---|---|---|---|
| Warranty Deed | $675,000 | New Title Company Name | |
| Warranty Deed | $525,000 | Heritage Title & Escrow | |
| Special Warranty Deed | $386,100 | Steel City Title Inc | |
| Deed | $375,000 | -- |
Mortgage History
| Date | Status | Loan Amount | Loan Type |
|---|---|---|---|
| Closed | $675,000 | VA | |
| Previous Owner | $472,500 | New Conventional | |
| Previous Owner | $344,250 | VA |
Similar Homes in Melbourne, FL
Source: Space Coast MLS (Space Coast Association of REALTORS®)
MLS Number: 1037532
APN: 27-36-03-VV-0000H.0-0012.00
- 4227 Preservation Cir
- 4317 Preservation Cir
- 4367 Preservation Cir
- 4387 Preservation Cir
- 3887 Province Dr
- 4614 Preservation Cir
- 4467 Preservation Cir
- 4025 Domain Ct
- 4835 Tiverton Ct
- 3564 Province Dr
- 4859 Commune Way
- 3925 Domain Ct
- 3153 Appaloosa Blvd
- 4357 Ligustrum Dr
- 3455 Harlock Rd
- 3310 Galeras Dr
- 3320 Galeras Dr
- 4530 Deerwood Trail
- 4429 Country Rd
- 4405 Country Rd
