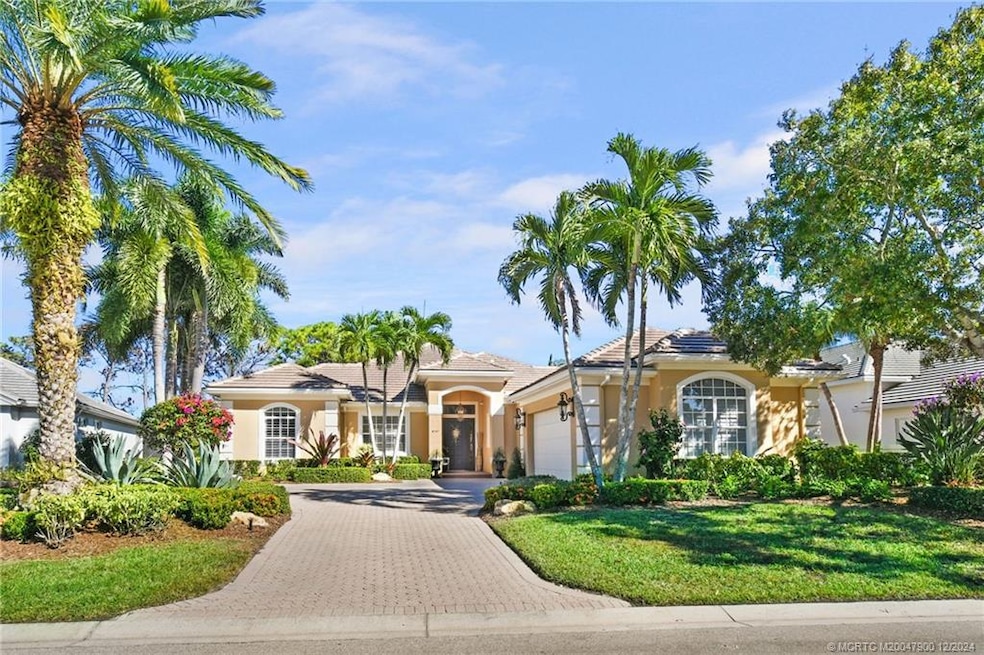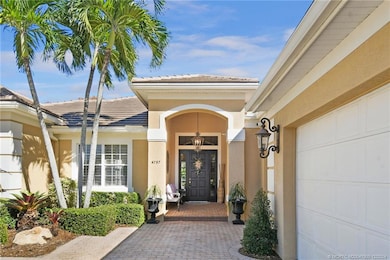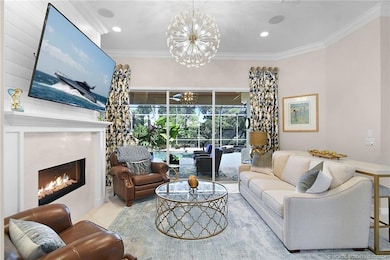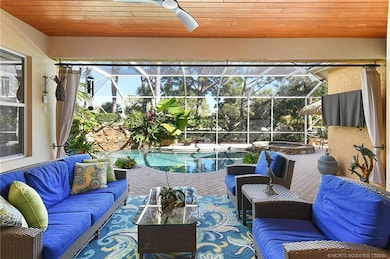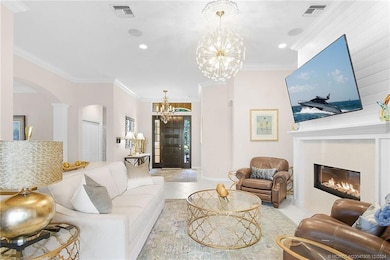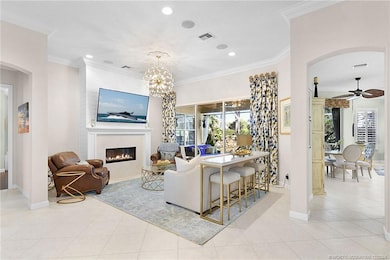
4257 SE Frazier Ct Stuart, FL 34997
Willoughby NeighborhoodHighlights
- On Golf Course
- Fitness Center
- Gated with Attendant
- Martin County High School Rated A-
- Screened Pool
- Sitting Area In Primary Bedroom
About This Home
As of January 2025This beautifully updated neighborhood pool/spa home located on the 16th hole of Willoughby Golf Club is a must see. The resort style backyard includes a built in kitchen, screened, heated salt water pool/spa, with a rock waterfall plus a tiki table and bar stools. The interior updates are gorgeous. The kitchen features Cambria quartz counter tops, appliances including Viking microwave, Wolf propane cooktop and LG smart fridge. Counter height bar seating adjacent to the family room creates a casual gathering area. The kitchen, breakfast, family room are bathed in natural light. The living room is a perfect place to entertain, it has a gas fireplace and opens to the covered patio area and pool. The main BR has engineered cherry wood, a large sitting area and a beautiful bathroom. The 2 guest BR's feature updated baths. 2024 roof, tankless hot water heater, Smart home technology. The club and golf course have just finished renovations. 50 K initial contribution. Equity Mbrshp available.
Last Agent to Sell the Property
Water Pointe Realty Group Brokerage Phone: 772-631-3860 License #3049436
Home Details
Home Type
- Single Family
Est. Annual Taxes
- $830
Year Built
- Built in 2000
Lot Details
- 0.27 Acre Lot
- Lot Dimensions are 76x142x95x140
- Property fronts a private road
- On Golf Course
- Cul-De-Sac
- West Facing Home
- Sprinkler System
- Landscaped with Trees
HOA Fees
- $1,957 Monthly HOA Fees
Property Views
- Golf Course
- Garden
Home Design
- Contemporary Architecture
- Tile Roof
- Concrete Roof
- Concrete Siding
- Block Exterior
- Stucco
Interior Spaces
- 2,752 Sq Ft Home
- 1-Story Property
- Central Vacuum
- Ceiling Fan
- Decorative Fireplace
- Gas Fireplace
- Plantation Shutters
- Single Hung Windows
- Entrance Foyer
- Formal Dining Room
- Screened Porch
Kitchen
- Breakfast Area or Nook
- Built-In Oven
- Cooktop
- Microwave
- Dishwasher
- Disposal
Flooring
- Engineered Wood
- Tile
Bedrooms and Bathrooms
- 3 Bedrooms
- Sitting Area In Primary Bedroom
- Split Bedroom Floorplan
- Closet Cabinetry
- Walk-In Closet
- 3 Full Bathrooms
- Dual Sinks
- Bathtub
- Separate Shower
Laundry
- Dryer
- Washer
- Laundry Tub
Home Security
- Security System Owned
- Fire and Smoke Detector
Parking
- 3 Car Attached Garage
- Garage Door Opener
- Driveway
- Golf Cart Garage
Pool
- Screened Pool
- Heated In Ground Pool
- Free Form Pool
Outdoor Features
- Patio
- Outdoor Kitchen
Schools
- Pinewood Elementary School
- David L. Anderson Middle School
- Martin County High School
Utilities
- Central Heating and Cooling System
- Underground Utilities
- Water Purifier
- Cable TV Available
Community Details
Overview
- Association fees include common areas, cable TV, ground maintenance, recreation facilities, security, taxes, trash
- Association Phone (772) 220-6000
- Property Manager
Recreation
- Tennis Courts
- Pickleball Courts
- Fitness Center
- Community Pool
- Dog Park
Additional Features
- Clubhouse
- Gated with Attendant
Map
Home Values in the Area
Average Home Value in this Area
Property History
| Date | Event | Price | Change | Sq Ft Price |
|---|---|---|---|---|
| 01/31/2025 01/31/25 | Sold | $870,000 | -5.9% | $316 / Sq Ft |
| 12/28/2024 12/28/24 | Pending | -- | -- | -- |
| 12/05/2024 12/05/24 | For Sale | $925,000 | +68.2% | $336 / Sq Ft |
| 03/10/2017 03/10/17 | Sold | $550,000 | -12.0% | $200 / Sq Ft |
| 02/08/2017 02/08/17 | Pending | -- | -- | -- |
| 01/09/2017 01/09/17 | For Sale | $625,000 | -- | $227 / Sq Ft |
Tax History
| Year | Tax Paid | Tax Assessment Tax Assessment Total Assessment is a certain percentage of the fair market value that is determined by local assessors to be the total taxable value of land and additions on the property. | Land | Improvement |
|---|---|---|---|---|
| 2024 | $8,158 | $519,350 | -- | -- |
| 2023 | $8,158 | $504,224 | $0 | $0 |
| 2022 | $7,885 | $489,538 | $0 | $0 |
| 2021 | $7,925 | $475,280 | $150,000 | $325,280 |
| 2020 | $8,128 | $487,360 | $170,000 | $317,360 |
| 2019 | $8,577 | $466,420 | $145,000 | $321,420 |
| 2018 | $8,231 | $452,470 | $150,000 | $302,470 |
| 2017 | $4,579 | $312,547 | $0 | $0 |
| 2016 | $4,830 | $306,118 | $0 | $0 |
| 2015 | $4,699 | $303,990 | $95,000 | $208,990 |
| 2014 | $4,699 | $308,290 | $95,000 | $213,290 |
Mortgage History
| Date | Status | Loan Amount | Loan Type |
|---|---|---|---|
| Open | $652,000 | New Conventional | |
| Previous Owner | $325,000 | New Conventional | |
| Previous Owner | $278,000 | New Conventional | |
| Previous Owner | $288,000 | New Conventional |
Deed History
| Date | Type | Sale Price | Title Company |
|---|---|---|---|
| Warranty Deed | $870,000 | Patch Reef Title | |
| Warranty Deed | $564,285 | Attorney | |
| Warranty Deed | $360,000 | Attorney | |
| Interfamily Deed Transfer | -- | -- | |
| Deed | $391,700 | -- |
Similar Homes in the area
Source: Martin County REALTORS® of the Treasure Coast
MLS Number: M20047900
APN: 39-38-41-012-000-00160-4
- 4229 SE Frazier Ct
- 3558 SE Doubleton Dr
- 4346 SE Waterford Dr
- 3488 SE Doubleton Dr
- 4381 SE Coventry Ln
- 3464 SE Doubleton Dr
- 3510 SE Cambridge Dr
- 4455 SE Haig Point Ct
- 3501 SE Putnam Ct
- 2267 SE Monroe St
- 4609 SE Bridgetown Ct
- 3904 SE Caladium Ct
- 1499 SE Tidewater Place
- 3936 SE Caladium Ct
- 3390 SE Putnam Ct
- 3946 SE Caladium Ct
- 2401 SE Tarvest Way
- 4415 SE Beckett Ave
- 4608 SE Bridgetown Ct
- 2404 SE Viscaria Place
