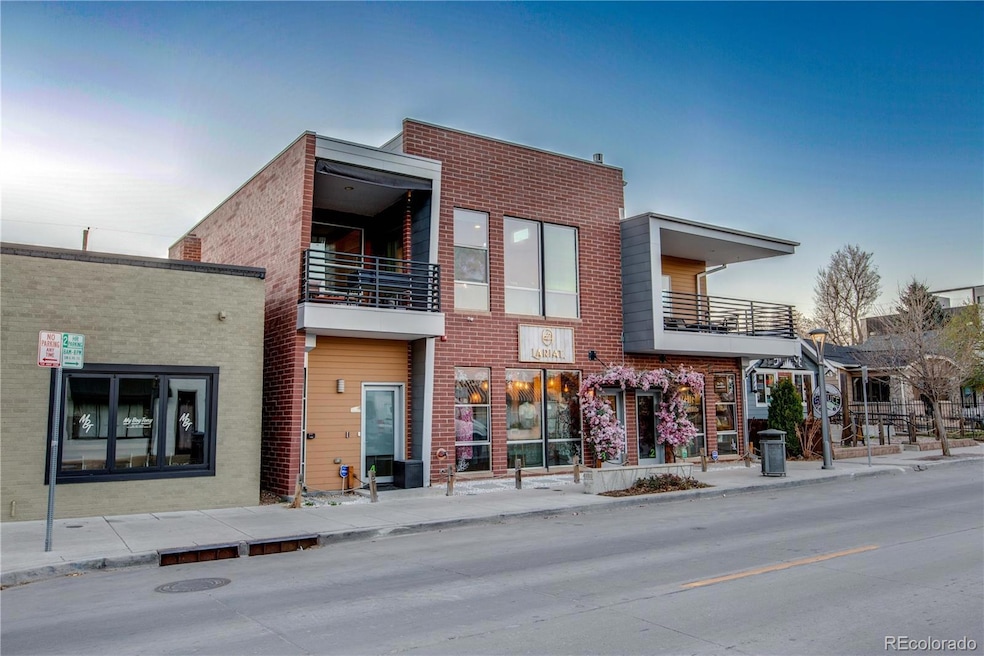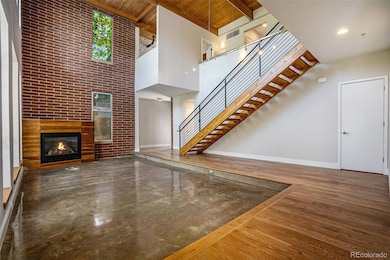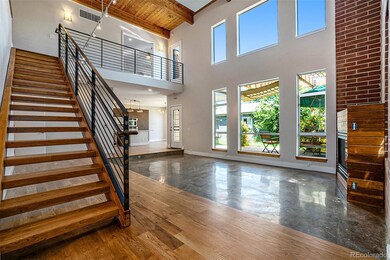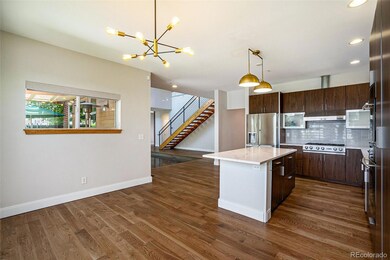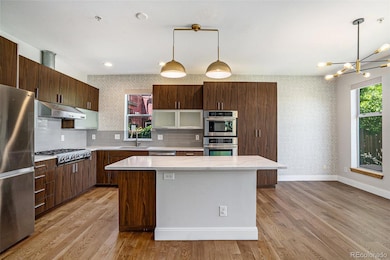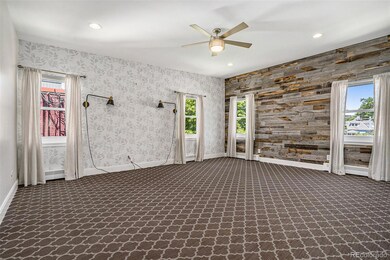4258 Tennyson St Denver, CO 80212
Berkeley NeighborhoodEstimated payment $20,032/month
Highlights
- City View
- End Unit
- No HOA
- Deck
- Private Yard
- 2-minute walk to César Chávez Park
About This Home
A rare opportunity to own a mixed-use property in the heart of Denver’s sought-after Tennyson Street. This versatile offering includes two residential units and two ground-floor retail condos, providing an ideal blend of modern living and prime retail space in one of Berkeley’s most vibrant corridors. Unit 101 is a spacious 3-bed, 2.5-bath residence featuring an open floor plan, a sunken living room, a luxurious primary suite with a his-and-hers shower and two walk-in closets, in unit laundry, a fenced backyard, and two second-story balconies. Unit 104 is a 1-bed, 1-bath home with an open-concept design, a dedicated office nook, a large walk-in closet, and a west facing balcony. Both residential units include garage parking. The retail component includes Units 102 (604 SF) and 103 (899 SF), currently combined into a 1,503 SF space but easily demised into two separate units, each with its own bathroom. The property also includes three additional deeded off-street parking spaces, perfect for employees or customers—an invaluable feature on bustling Tennyson Street. With a prime location surrounded by popular shops, restaurants, and entertainment, this property presents an exceptional opportunity for both investors and owner-users.
Property Details
Home Type
- Multi-Family
Est. Annual Taxes
- $5,965
Year Built
- Built in 2007
Lot Details
- 6,837 Sq Ft Lot
- End Unit
- Level Lot
- Private Yard
- Garden
Parking
- 3 Car Garage
Property Views
- City
- Mountain
Home Design
- Quadruplex
- Brick Exterior Construction
- Frame Construction
- Membrane Roofing
- Concrete Block And Stucco Construction
Interior Spaces
- 5,386 Sq Ft Home
- 2-Story Property
- Laundry in unit
Bedrooms and Bathrooms
- 4 Bedrooms
- 4 Bathrooms
Outdoor Features
- Balcony
- Deck
- Wrap Around Porch
- Patio
- Rain Gutters
Location
- Ground Level
Schools
- Centennial Elementary School
- Bryant-Webster Middle School
- North High School
Utilities
- Evaporated cooling system
- Forced Air Heating System
- High Speed Internet
- Cable TV Available
Community Details
- No Home Owners Association
- Argyle Park Subdivision
Listing and Financial Details
- Exclusions: Tenant and Seller's personal property.
- Assessor Parcel Number 2194-05-058
Map
Home Values in the Area
Average Home Value in this Area
Tax History
| Year | Tax Paid | Tax Assessment Tax Assessment Total Assessment is a certain percentage of the fair market value that is determined by local assessors to be the total taxable value of land and additions on the property. | Land | Improvement |
|---|---|---|---|---|
| 2020 | -- | $0 | $0 | $0 |
Property History
| Date | Event | Price | Change | Sq Ft Price |
|---|---|---|---|---|
| 04/08/2025 04/08/25 | For Sale | $3,500,000 | -- | $650 / Sq Ft |
Deed History
| Date | Type | Sale Price | Title Company |
|---|---|---|---|
| Quit Claim Deed | -- | None Available | |
| Warranty Deed | $200,000 | Title America | |
| Interfamily Deed Transfer | -- | -- |
Mortgage History
| Date | Status | Loan Amount | Loan Type |
|---|---|---|---|
| Closed | $929,000 | Construction | |
| Previous Owner | $40,000 | Credit Line Revolving | |
| Previous Owner | $160,000 | Unknown |
Source: REcolorado®
MLS Number: 2294857
APN: 2194-05-058
- 4383 Tennyson St Unit 3-E
- 4144 Tennyson St Unit 212
- 4212 N Raleigh St
- 4346 N Raleigh St
- 4426 Utica St
- 4440 Tennyson St Unit 4
- 4452 Stuart St
- 4401 Vrain St
- 4454 Utica St
- 4469 Tennyson St Unit 15
- 4469 Tennyson St Unit 4
- 4425 Quitman St
- 4485 Tennyson St Unit 5
- 4253 Perry St
- 4325 Perry St
- 4491 20 1/2 Rd
- 4491 Tennyson St
- 4495 Utica St
- 3953 Vrain St
- 3928 Vrain St
