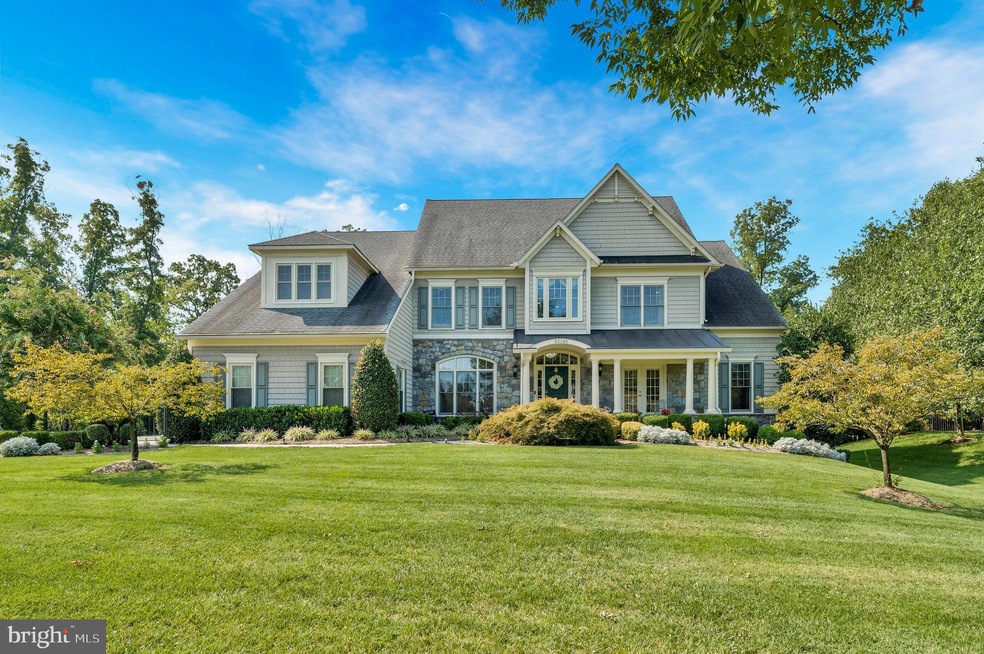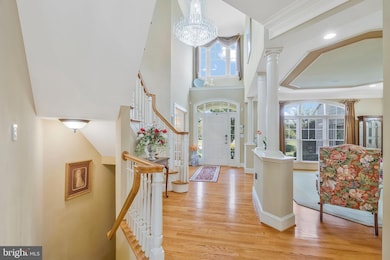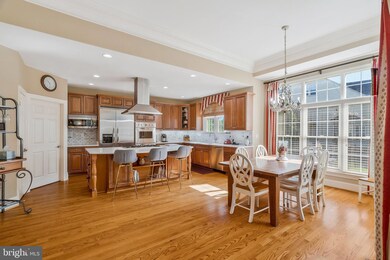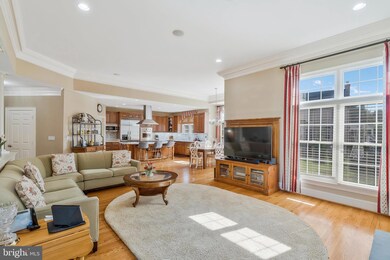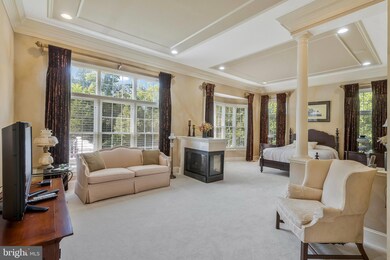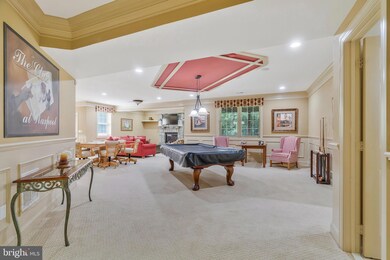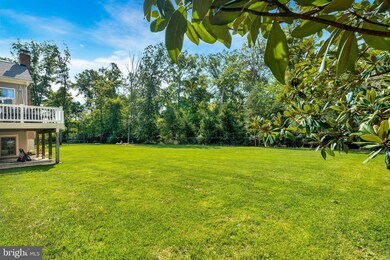
42585 Cochrans Lock Dr Ashburn, VA 20148
Highlights
- Gourmet Kitchen
- Curved or Spiral Staircase
- Deck
- Mill Run Elementary School Rated A
- Colonial Architecture
- Backs to Trees or Woods
About This Home
As of October 2024Welcome to your luxurious North-East facing oasis in a prime location! The inviting front porch leads you into a soaring two-story entry that sets the stage for this exceptional home. Enjoy your evening with beautiful landscape lighting. The main level features a spacious primary suite with a beautifully appointed bathroom and dual closets, providing the perfect retreat. A dual-roomed office with built-in shelves offers versatility and convenience, a gourmet kitchen with pull out drawers, complete with a grand island, is ideal for culinary enthusiasts. The family room, anchored by a cozy fireplace, opens to a large back deck that overlooks a serene, tree-lined backdrop. Home has an upgraded interior dimmer light package throughout. The elegance continues with a spiral staircase leading to the upper level, where you'll find a second primary bedroom with a large walk-in closet and an ensuite bathroom. The lower level is an entertainer’s dream, featuring your very own wine cellar, a pool table, and a custom-built expansive wet bar. This level also includes an additional bedroom and full bathroom, perfect for guests or extended stays. Situated on over half an acre, the flat backyard provides ample space for outdoor activities, while the spacious 3-car garage offers plenty of room for vehicles and storage. BONUS: the home comes with an irrigation system. Located close to the Ashburn Metro, Brambleton Town Center, and commutable roads for easy travel. This home is also just a short stroll from Beaverdam Reservoir, where you can enjoy a kayak boat launch, scenic trails, and more.
Accepting Back up Offers
Last Agent to Sell the Property
Keller Williams Chantilly Ventures, LLC License #0225174916

Home Details
Home Type
- Single Family
Est. Annual Taxes
- $12,751
Year Built
- Built in 2005
Lot Details
- 0.63 Acre Lot
- Privacy Fence
- Backs to Trees or Woods
- Property is zoned R1
HOA Fees
- $93 Monthly HOA Fees
Parking
- 3 Car Attached Garage
- Side Facing Garage
Home Design
- Colonial Architecture
- Stone Siding
Interior Spaces
- Property has 3 Levels
- Wet Bar
- Curved or Spiral Staircase
- Crown Molding
- Ceiling height of 9 feet or more
- Recessed Lighting
- 3 Fireplaces
- Finished Basement
- Basement Fills Entire Space Under The House
Kitchen
- Gourmet Kitchen
- Upgraded Countertops
Bedrooms and Bathrooms
- En-Suite Bathroom
- Walk-In Closet
- Soaking Tub
Outdoor Features
- Balcony
- Deck
- Porch
Schools
- Mill Run Elementary School
- Eagle Ridge Middle School
- Briar Woods High School
Utilities
- Central Air
- Heat Pump System
- Natural Gas Water Heater
Community Details
- The Village Of Waxpool Subdivision
Listing and Financial Details
- Tax Lot 2
- Assessor Parcel Number 157368987000
Map
Home Values in the Area
Average Home Value in this Area
Property History
| Date | Event | Price | Change | Sq Ft Price |
|---|---|---|---|---|
| 10/09/2024 10/09/24 | Sold | $1,600,000 | 0.0% | $247 / Sq Ft |
| 09/05/2024 09/05/24 | For Sale | $1,600,000 | -- | $247 / Sq Ft |
Tax History
| Year | Tax Paid | Tax Assessment Tax Assessment Total Assessment is a certain percentage of the fair market value that is determined by local assessors to be the total taxable value of land and additions on the property. | Land | Improvement |
|---|---|---|---|---|
| 2024 | $12,751 | $1,474,120 | $426,300 | $1,047,820 |
| 2023 | $12,212 | $1,395,660 | $426,300 | $969,360 |
| 2022 | $11,280 | $1,267,470 | $316,300 | $951,170 |
| 2021 | $10,674 | $1,089,210 | $291,300 | $797,910 |
| 2020 | $10,728 | $1,036,510 | $256,300 | $780,210 |
| 2019 | $10,260 | $981,850 | $236,300 | $745,550 |
| 2018 | $10,126 | $933,280 | $226,300 | $706,980 |
| 2017 | $10,337 | $918,860 | $226,300 | $692,560 |
| 2016 | $10,611 | $926,730 | $0 | $0 |
| 2015 | $10,915 | $735,370 | $0 | $735,370 |
| 2014 | $9,827 | $634,300 | $0 | $634,300 |
Mortgage History
| Date | Status | Loan Amount | Loan Type |
|---|---|---|---|
| Open | $1,080,000 | New Conventional | |
| Previous Owner | $1,085,600 | New Conventional |
Deed History
| Date | Type | Sale Price | Title Company |
|---|---|---|---|
| Deed | $1,474,120 | Doma Title Insurance, Inc | |
| Special Warranty Deed | $1,357,000 | -- |
Similar Homes in Ashburn, VA
Source: Bright MLS
MLS Number: VALO2078286
APN: 157-36-8987
- 22278 Avery Park Terrace
- 22281 Pinecroft Terrace
- 22278 Pinecroft Terrace
- 21994 Auction Barn Dr
- 42801 Ridgeway Dr
- 22034 Stone Hollow Dr
- 42811 Ravenglass Dr
- 42900 Ridgeway Dr
- 22462 Faith Terrace
- 42682 Redeemer Terrace
- 42754 Hollowind Ct
- 22629 Hawkbill Square
- 22640 Verde Gate Terrace
- 42648 Winter Wind Terrace
- 21893 Hawksbury Terrace
- 42588 Cardinal Trace Terrace
- 22650 Gray Falcon Square
- 42729 Pocosin Ct
- 21905 Sweet Bay Terrace
- 22391 Dolomite Hills Dr
