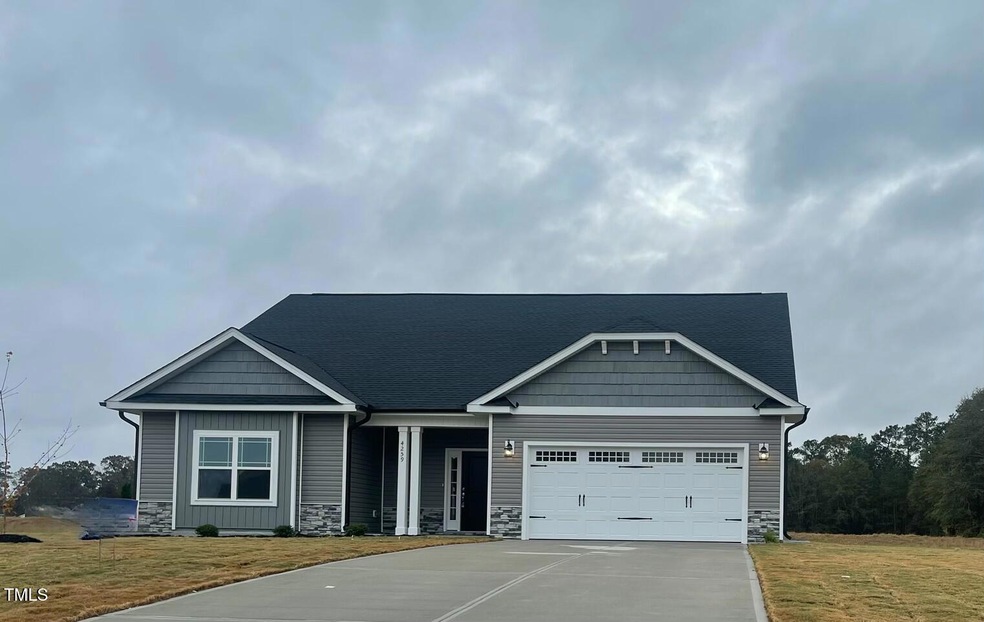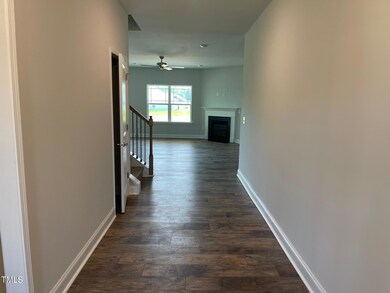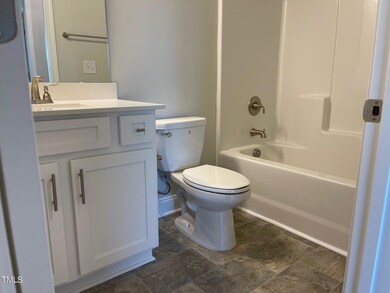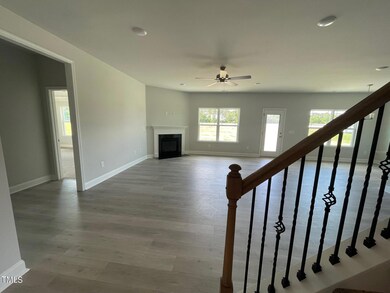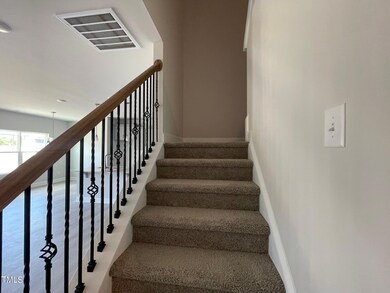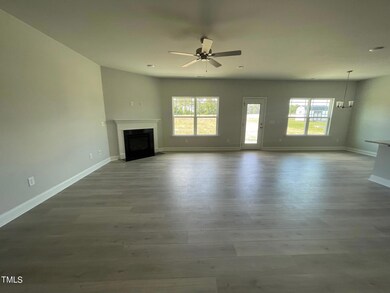
4259 Coolwater Dr Unit Lot 30 Bailey, NC 27807
Highlights
- New Construction
- 1.5-Story Property
- Bonus Room
- Open Floorplan
- Main Floor Primary Bedroom
- Granite Countertops
About This Home
As of January 2025We're thrilled to introduce you to Coolwater, where comfort meets style in our stunning new homes! Featuring the highly sought-after 2604 plan, this spacious one-and-a-half-story layout is designed for both relaxation and entertaining.
As you step inside, you'll be greeted by a fantastic open-concept space that's perfect for hosting family and friends. The well-appointed kitchen is a dream, showcasing beautiful cabinets, sleek granite countertops, and a welcoming island that offers extra counter space and seating for casual meals or gatherings.
Your primary bedroom, conveniently located on the main floor, serves as a private retreat, while two additional bedrooms on this level provide ample space for family or guests. From the inviting living area, step outside to your patio, an ideal spot for enjoying evenings under the stars.
Venture upstairs to discover a versatile bonus room, along with another bedroom and a full bath—perfect for guests or a growing family in need of extra space.
Last Buyer's Agent
Non Member
Non Member Office
Home Details
Home Type
- Single Family
Year Built
- Built in 2024 | New Construction
HOA Fees
- $21 Monthly HOA Fees
Parking
- 2 Car Attached Garage
- 4 Open Parking Spaces
Home Design
- 1.5-Story Property
- Slab Foundation
- Shingle Roof
- Vinyl Siding
- Stone Veneer
Interior Spaces
- 2,604 Sq Ft Home
- Open Floorplan
- Tray Ceiling
- Bonus Room
- Pull Down Stairs to Attic
Kitchen
- Eat-In Kitchen
- Electric Range
- Microwave
- Dishwasher
- Stainless Steel Appliances
- Kitchen Island
- Granite Countertops
Flooring
- Carpet
- Laminate
- Luxury Vinyl Tile
Bedrooms and Bathrooms
- 4 Bedrooms
- Primary Bedroom on Main
- 3 Full Bathrooms
- Walk-in Shower
Laundry
- Laundry Room
- Laundry on main level
Schools
- Bailey Elementary School
- Southern Nash Middle School
- Southern Nash High School
Utilities
- Forced Air Heating and Cooling System
- Electric Water Heater
- Septic Tank
Additional Features
- Patio
- 0.69 Acre Lot
Community Details
- Association fees include road maintenance
- Coolwater Developement Llc Association
- Built by Adams Homes
- Coolwater Subdivision
Listing and Financial Details
- Home warranty included in the sale of the property
Map
Home Values in the Area
Average Home Value in this Area
Property History
| Date | Event | Price | Change | Sq Ft Price |
|---|---|---|---|---|
| 01/23/2025 01/23/25 | Sold | $407,400 | -0.2% | $156 / Sq Ft |
| 12/03/2024 12/03/24 | Pending | -- | -- | -- |
| 09/11/2024 09/11/24 | For Sale | $408,100 | -- | $157 / Sq Ft |
Similar Homes in Bailey, NC
Source: Doorify MLS
MLS Number: 10052059
- 4324 Coolwater Dr Unit Lot 25
- 4285 Coolwater Dr Unit Lot 29
- 4200 Coolwater Dr Unit Lot 19
- 4230 Coolwater Dr Unit Lot 20
- 4221 Coolwater Dr Unit Lot 32
- 4243 Coolwater Dr Unit Lot 31
- 9131 Whitley Rd
- 9200 Byron Ct Unit Lot 202
- 9216 Byron Ct Unit Lot 213
- 9365 Byron Ct Unit Lot 168
- 9159 Byron Ct
- 3912 Origin Dr
- 8450 Shallow Creek Trail Unit Lot 205
- 3871 Origin Dr
- 9141 Ava Dr
- 9200 Ava Dr
- 9120 Ava Dr
- 9061 Ava Dr
