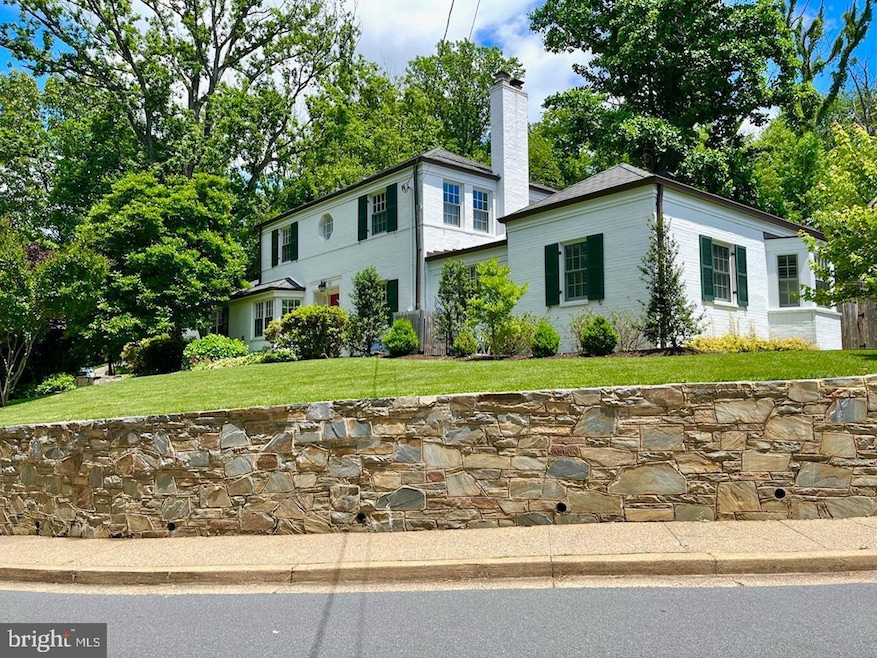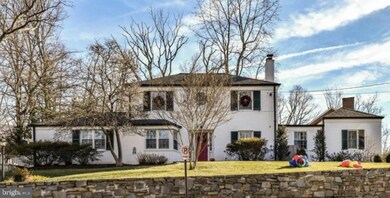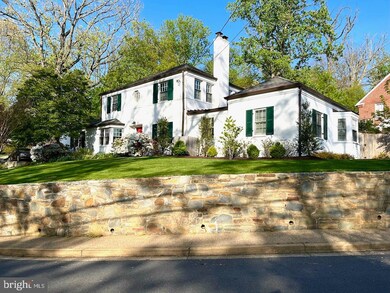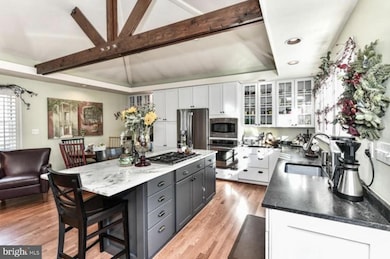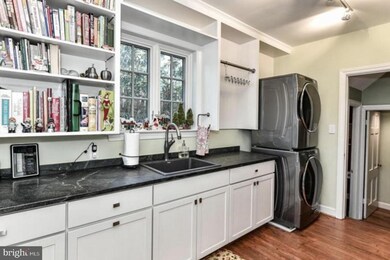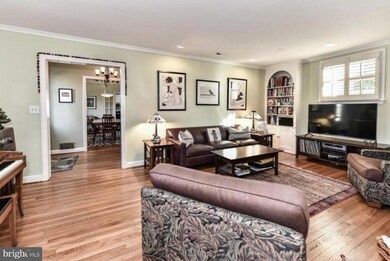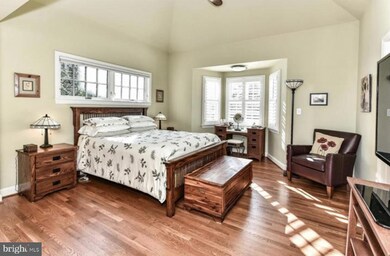
4259 Vacation Ln Arlington, VA 22207
Donaldson Run NeighborhoodHighlights
- Eat-In Gourmet Kitchen
- View of Trees or Woods
- Cathedral Ceiling
- Taylor Elementary School Rated A
- Colonial Architecture
- Traditional Floor Plan
About This Home
As of April 2025Welcome to this stately and beautifully maintained 5 BR/4.5 BA expanded colonial in Donaldson Run. 4259 Vacation Lane is truly a unique property, that blends charm and character with expertly reimagined and enlarged modern renovations that make it a joy to call home. Four bedrooms, including a main level primary suite, means that the home can accommodate a variety of life stages - whether you are looking to age in place or extended family has come to stay, you can do it here. The primary suite addition features luxurious built-in shelving, and a large, light and bright sitting area/den that is perfect as a home office. The spacious primary bedroom, with vaulted ceilings, expansive walk-in closet and private access to the serene backyard garden is your personal oasis. One of the prettiest areas of the primary suite is the stylishly appointed bathroom - the best way to describe it is “classy spa vibes.” You’ll enjoy heated slate floors, an elegant freestanding soaking tub, and a marble shower with dual heads.
The main level also features the heart of this home - an expanded and updated kitchen that feels airy and is brimming with natural light, thanks to its vaulted ceilings and abundant windows. The kitchen's layout is open-plan, designed for both functionality and style and boasts stainless steel appliances, table space, built-in shelving and a sitting area. Adjacent to the kitchen is a convenient main level laundry room, with a custom built-in hall tree to keep your "drop zone" organized. From the kitchen, step into the peaceful rear yard that looks like something straight out of a fairytale, complete with flagstone patio, retaining wall, abundant blooms, mature plantings and a privacy fence.
Going downstairs, step into a basement that has been carefully designed to offer both comfort and versatility. It features a recreation room, a renovated full bathroom, wine cellar and an oversized fully finished flex space with legal egress that is suited for almost any purpose under the sun - home office, large bedroom, home gym, the possibilities are endless. Best of all is the prime location - just half a mile to Lee Heights shopping center, a quarter mile to Hamm Middle School and Taylor Elementary, and minutes to Ballston, Clarendon, Rosslyn, I-66, and the GW Parkway.
Home Details
Home Type
- Single Family
Est. Annual Taxes
- $13,952
Year Built
- Built in 1941
Lot Details
- 10,597 Sq Ft Lot
- Stone Retaining Walls
- Back Yard Fenced
- Landscaped
- Extensive Hardscape
- Property is in very good condition
Parking
- 2 Parking Spaces
Property Views
- Woods
- Garden
Home Design
- Colonial Architecture
- Brick Exterior Construction
- Slab Foundation
- Slate Roof
Interior Spaces
- Property has 3 Levels
- Traditional Floor Plan
- Built-In Features
- Crown Molding
- Beamed Ceilings
- Brick Wall or Ceiling
- Cathedral Ceiling
- Ceiling Fan
- Recessed Lighting
- Fireplace Mantel
- Double Pane Windows
- Window Treatments
- Bay Window
- French Doors
- Entrance Foyer
- Family Room Off Kitchen
- Living Room
- Formal Dining Room
- Utility Room
- Wood Flooring
- Alarm System
- Attic
Kitchen
- Eat-In Gourmet Kitchen
- Built-In Oven
- Gas Oven or Range
- Cooktop with Range Hood
- Built-In Microwave
- Extra Refrigerator or Freezer
- Ice Maker
- Dishwasher
- Kitchen Island
- Upgraded Countertops
- Disposal
Bedrooms and Bathrooms
- En-Suite Primary Bedroom
- Walk-In Closet
- Soaking Tub
- Walk-in Shower
Laundry
- Laundry Room
- Laundry on main level
- Dryer
- Front Loading Washer
Finished Basement
- Heated Basement
- Basement Fills Entire Space Under The House
- Interior Basement Entry
- Sump Pump
- Basement Windows
Outdoor Features
- Patio
- Shed
Schools
- Taylor Elementary School
- Dorothy Hamm Middle School
- Yorktown High School
Utilities
- Forced Air Heating and Cooling System
- Vented Exhaust Fan
- Water Dispenser
- Natural Gas Water Heater
- Municipal Trash
- Cable TV Available
Community Details
- No Home Owners Association
- Lee Heights Subdivision
Listing and Financial Details
- Tax Lot 554
- Assessor Parcel Number 05-025-006
Map
Home Values in the Area
Average Home Value in this Area
Property History
| Date | Event | Price | Change | Sq Ft Price |
|---|---|---|---|---|
| 04/14/2025 04/14/25 | Sold | $1,899,000 | 0.0% | $528 / Sq Ft |
| 03/03/2025 03/03/25 | For Sale | $1,899,000 | 0.0% | $528 / Sq Ft |
| 02/09/2023 02/09/23 | Rented | $6,800 | 0.0% | -- |
| 02/01/2023 02/01/23 | For Rent | $6,800 | -- | -- |
Tax History
| Year | Tax Paid | Tax Assessment Tax Assessment Total Assessment is a certain percentage of the fair market value that is determined by local assessors to be the total taxable value of land and additions on the property. | Land | Improvement |
|---|---|---|---|---|
| 2024 | $13,952 | $1,350,600 | $854,900 | $495,700 |
| 2023 | $13,305 | $1,291,700 | $854,900 | $436,800 |
| 2022 | $12,457 | $1,209,400 | $794,900 | $414,500 |
| 2021 | $11,992 | $1,164,300 | $754,100 | $410,200 |
| 2020 | $11,550 | $1,125,700 | $729,100 | $396,600 |
| 2019 | $11,380 | $1,109,200 | $685,000 | $424,200 |
| 2018 | $9,531 | $982,100 | $665,000 | $317,100 |
| 2017 | $9,523 | $946,600 | $640,000 | $306,600 |
| 2016 | $9,183 | $926,600 | $620,000 | $306,600 |
| 2015 | $8,930 | $896,600 | $590,000 | $306,600 |
| 2014 | $8,257 | $829,000 | $540,000 | $289,000 |
Mortgage History
| Date | Status | Loan Amount | Loan Type |
|---|---|---|---|
| Open | $930,000 | New Conventional | |
| Previous Owner | $275,000 | New Conventional | |
| Previous Owner | $175,000 | Credit Line Revolving | |
| Previous Owner | $731,000 | No Value Available | |
| Previous Owner | $200,000 | Credit Line Revolving | |
| Previous Owner | $625,500 | New Conventional | |
| Previous Owner | $135,250 | Credit Line Revolving | |
| Previous Owner | $100,000 | Credit Line Revolving | |
| Previous Owner | $729,750 | New Conventional | |
| Previous Owner | $97,912 | Credit Line Revolving | |
| Previous Owner | $783,900 | New Conventional | |
| Previous Owner | $106,542 | Stand Alone Second | |
| Previous Owner | $592,000 | New Conventional |
Deed History
| Date | Type | Sale Price | Title Company |
|---|---|---|---|
| Deed | $1,899,000 | Westcor Land Title | |
| Warranty Deed | $927,000 | -- | |
| Warranty Deed | $979,900 | -- | |
| Warranty Deed | $979,900 | -- | |
| Deed | $740,000 | -- |
Similar Homes in Arlington, VA
Source: Bright MLS
MLS Number: VAAR2052558
APN: 05-025-006
- 2315 N Utah St
- 2642 Robert Walker Place
- 4390 Lorcom Ln Unit 804
- 4390 Lorcom Ln Unit 702
- 2321 N Quebec St
- 2150 N Stafford St
- 4401 Cherry Hill Rd Unit 27
- 4401 Cherry Hill Rd Unit 24
- 4401 Cherry Hill Rd Unit 67
- 4401 Cherry Hill Rd Unit 25
- 4015 Vacation Ln
- 4343 Cherry Hill Rd Unit 306
- 2533 N Ridgeview Rd
- 4017 22nd St N
- 4119 27th Rd N
- 4096 21st Rd N
- 3820 Lorcom Ln
- 3838 25th St N
- 3959 26th St N
- 2389 N Quincy St
