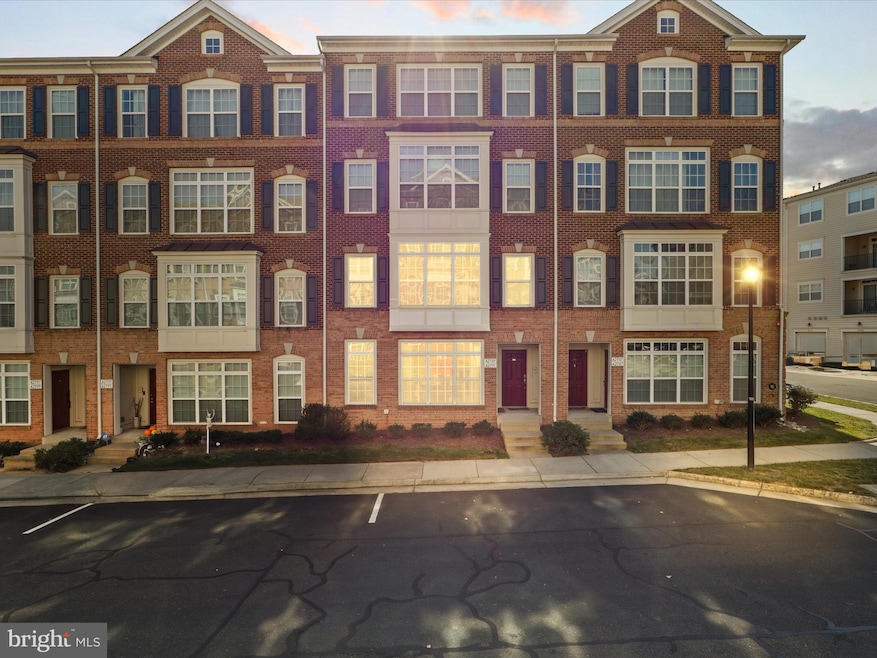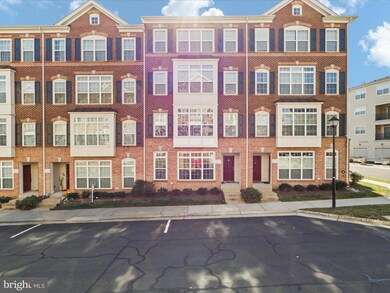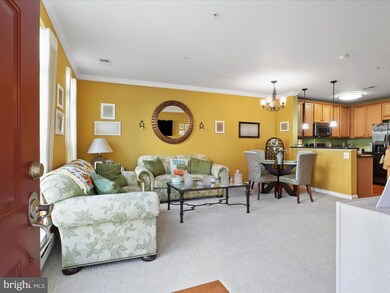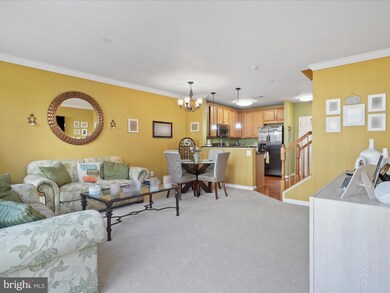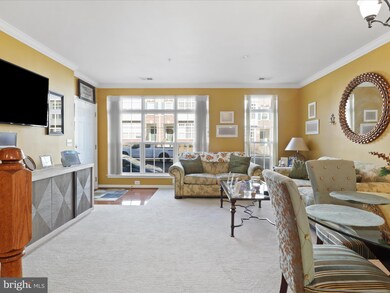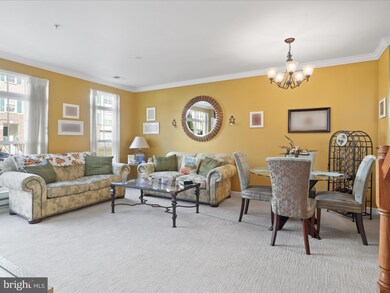
42591 Cardinal Trace Terrace Ashburn, VA 20148
Highlights
- Open Floorplan
- Clubhouse
- Wood Flooring
- Waxpool Elementary School Rated A
- Contemporary Architecture
- Community Pool
About This Home
As of December 2024Welcome Home to the Residences at Brambleton! This two level condo has a one car garage with wonderful natural lighting throughout. New in 2024 - Main level Carpeting and Stairs to upper level, HVAC, Refrigerator, Stove and Garbage Disposal. There are two bedrooms with a loft that can be made into a third bedroom. Owner's luxury bath with dual sinks, soaking tub and walk-in shower. Open street parking throughout the community, Five minute drive to the Silver Line Metro Station. The HOA and Condo fees cover your cable, FIOS, trash and all amenities in the Brambleton community!
This home is located in The Airport Impact (AI) Overlay District is a zoning overlay district administered by the Loudoun County Department of Building and Development. The Department is responsible for all development approvals, review procedures, modifications and density calculations in the AI as governed by Article IV, Division C: "Environmental Impact Districts", Section 4-1400 of the Revised 1993 Zoning Ordinance. The Airport Impact (AI) Overlay District boundaries shall be based on the 60dB and 65dB Loudness Day Night (LDN) noise contours and a one-mile buffer that extends beyond the 60dB LDN contour for Washington-Dulles International Airport and the Leesburg Municipal Airport (Godfrey Field). The Board of Supervisors for Loudoun County, Virginia shall use as a basis for delineating the LDN noise contours the following sources: (1) Washington Dulles International Airport: The FAA PART 150 Noise Compatibility Programs, Washington Dulles International Airport, August, 1992, and (2) Leesburg Municipal Airport: Environmental Assessment Report. October, 1985.
Townhouse Details
Home Type
- Townhome
Est. Annual Taxes
- $3,677
Year Built
- Built in 2007
Lot Details
- Property is in very good condition
HOA Fees
Parking
- 1 Car Attached Garage
- Rear-Facing Garage
- Driveway
- On-Street Parking
Home Design
- Contemporary Architecture
- Asphalt Roof
- Vinyl Siding
- Brick Front
- Concrete Perimeter Foundation
Interior Spaces
- 1,494 Sq Ft Home
- Property has 2 Levels
- Open Floorplan
- Ceiling Fan
- Fireplace With Glass Doors
- Gas Fireplace
- Window Treatments
- Combination Dining and Living Room
Kitchen
- Gas Oven or Range
- Built-In Microwave
- Ice Maker
- Dishwasher
- Disposal
Flooring
- Wood
- Carpet
- Ceramic Tile
Bedrooms and Bathrooms
- 2 Bedrooms
- En-Suite Bathroom
- Walk-In Closet
- Soaking Tub
- Walk-in Shower
Laundry
- Laundry on upper level
- Dryer
Utilities
- Central Air
- Air Source Heat Pump
- Vented Exhaust Fan
- Electric Water Heater
- Cable TV Available
Listing and Financial Details
- Assessor Parcel Number 158269099003
Community Details
Overview
- Association fees include common area maintenance, road maintenance, snow removal, cable TV, fiber optics at dwelling, trash
- Residences At Brambleton Community
- Residences At Brambleton Subdivision
Amenities
- Clubhouse
Recreation
- Community Pool
Pet Policy
- Dogs and Cats Allowed
Map
Home Values in the Area
Average Home Value in this Area
Property History
| Date | Event | Price | Change | Sq Ft Price |
|---|---|---|---|---|
| 12/06/2024 12/06/24 | Sold | $460,000 | -2.1% | $308 / Sq Ft |
| 11/11/2024 11/11/24 | Pending | -- | -- | -- |
| 11/07/2024 11/07/24 | Price Changed | $470,000 | -2.1% | $315 / Sq Ft |
| 10/29/2024 10/29/24 | For Sale | $480,000 | -- | $321 / Sq Ft |
Tax History
| Year | Tax Paid | Tax Assessment Tax Assessment Total Assessment is a certain percentage of the fair market value that is determined by local assessors to be the total taxable value of land and additions on the property. | Land | Improvement |
|---|---|---|---|---|
| 2024 | $3,678 | $425,160 | $135,000 | $290,160 |
| 2023 | $3,476 | $397,270 | $135,000 | $262,270 |
| 2022 | $3,170 | $356,210 | $120,000 | $236,210 |
| 2021 | $3,214 | $327,950 | $95,000 | $232,950 |
| 2020 | $3,256 | $314,580 | $80,000 | $234,580 |
| 2019 | $3,146 | $301,090 | $60,000 | $241,090 |
| 2018 | $3,196 | $294,580 | $60,000 | $234,580 |
| 2017 | $3,241 | $288,060 | $60,000 | $228,060 |
| 2016 | $3,298 | $288,060 | $0 | $0 |
| 2015 | $3,362 | $236,210 | $0 | $236,210 |
| 2014 | $3,214 | $218,290 | $0 | $218,290 |
Mortgage History
| Date | Status | Loan Amount | Loan Type |
|---|---|---|---|
| Open | $280,000 | New Conventional | |
| Closed | $280,000 | New Conventional | |
| Previous Owner | $228,800 | New Conventional |
Deed History
| Date | Type | Sale Price | Title Company |
|---|---|---|---|
| Deed | $460,000 | Commonwealth Land Title | |
| Deed | $460,000 | Commonwealth Land Title | |
| Interfamily Deed Transfer | -- | None Available | |
| Special Warranty Deed | $286,000 | -- |
Similar Homes in Ashburn, VA
Source: Bright MLS
MLS Number: VALO2082720
APN: 158-26-9099-003
- 42588 Cardinal Trace Terrace
- 22640 Verde Gate Terrace
- 42648 Winter Wind Terrace
- 22629 Hawkbill Square
- 22650 Gray Falcon Square
- 42480 Rockrose Square Unit 202
- 22773 Highcrest Cir
- 42729 Pocosin Ct
- 42458 Great Heron Square
- 22462 Faith Terrace
- 42682 Redeemer Terrace
- 42526 Legacy Park Dr
- 22808 Goldsborough Terrace
- 22391 Dolomite Hills Dr
- 22278 Avery Park Terrace
- 22281 Pinecroft Terrace
- 22278 Pinecroft Terrace
- 42811 Ravenglass Dr
- 42962 Chancery Terrace
- 42363 Zebulon Square
