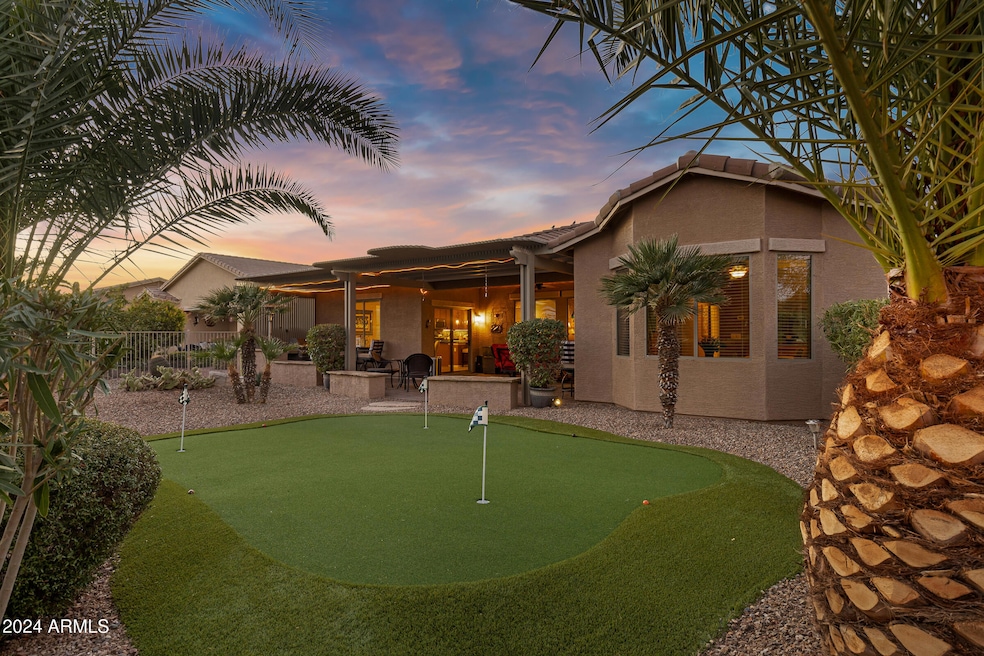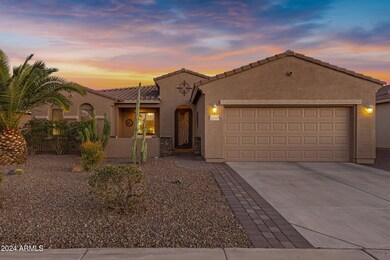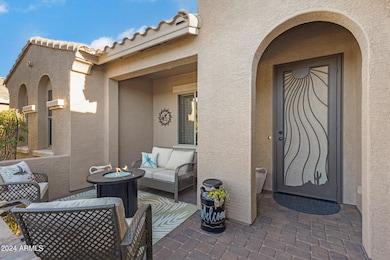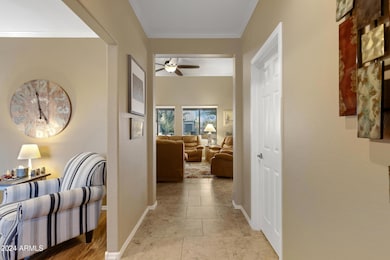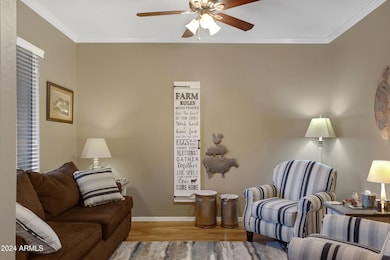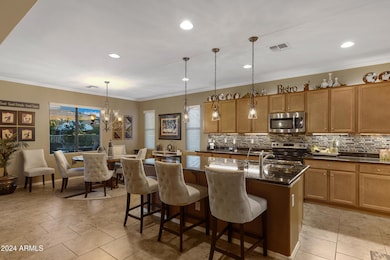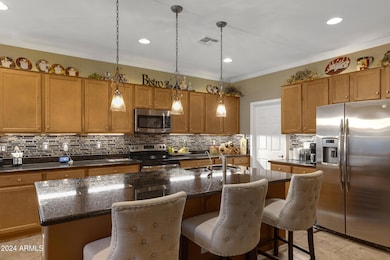
42597 W Kingfisher Dr Maricopa, AZ 85138
Rancho El Dorado NeighborhoodEstimated payment $2,752/month
Highlights
- Fitness Center
- Clubhouse
- Private Yard
- Gated with Attendant
- Granite Countertops
- Heated Community Pool
About This Home
Welcome to this meticulously, well cared for home in the Award Winning Active Adult Community of Province. This spectacular home includes two full bedrooms, two bathrooms plus a den and powder room. The beautiful gourmet kitchen Includes a plethora of maple cabinets, rich granite countertops, a custom tile backsplash and stainless steel appliances, (range is pre-plumbed for gas). Your resort style backyard is perfect for entertaining with an extended paver patio with pergola, gas BBQ and your very own putting green. The mature landscaping provides plenty of privacy and a wonderful southern exposure for that afternoon sunshine. You also have a wonderful front courtyard which is perfect for socializing with the neighbors. The garage has a 4' extension perfect for providing space for your new golf cart and also has overhead storage. Additional upgrades included in this home: new HVAC installed in 2023, bay window and exterior door to patio at the owner's suite, custom crown molding throughout the home, under cabinet and above cabinet lighting, pull outs at kitchen lower cabinets, new garbage disposal, luxurious lighting provided throughout the home, laundry room cabinets, dryer is also stubbed for gas, whole house water filtration system along with soft water and RO for your drinking water, two custom made security doors by First Impressions, exterior of home painted in 2019, new turf at putting green installed in 2023, solar landscape lighting, trash enclosure on side of home and a paver lined driveway. This home is ready for you to start living the GOOD LIFE!
***The following furniture conveys with the home: TV at the patio, BBQ grill, two couches and two recliners at the great room.
***The following items do NOT convey: the floating entertainment wall at the great room, Husky tool bench and cabinets including the upper cabinet.
Home Details
Home Type
- Single Family
Est. Annual Taxes
- $2,300
Year Built
- Built in 2010
Lot Details
- 7,405 Sq Ft Lot
- Private Streets
- Desert faces the front and back of the property
- Artificial Turf
- Sprinklers on Timer
- Private Yard
HOA Fees
- $276 Monthly HOA Fees
Parking
- 2 Car Garage
- Oversized Parking
Home Design
- Wood Frame Construction
- Tile Roof
- Stone Exterior Construction
- Stucco
Interior Spaces
- 1,899 Sq Ft Home
- 1-Story Property
- Ceiling height of 9 feet or more
- Ceiling Fan
- Double Pane Windows
- Low Emissivity Windows
Kitchen
- Eat-In Kitchen
- Breakfast Bar
- Built-In Microwave
- Kitchen Island
- Granite Countertops
Flooring
- Carpet
- Laminate
- Tile
Bedrooms and Bathrooms
- 2 Bedrooms
- 2.5 Bathrooms
- Dual Vanity Sinks in Primary Bathroom
Schools
- Adult Elementary And Middle School
- Adult High School
Utilities
- Cooling Available
- Zoned Heating
- Heating System Uses Natural Gas
- High Speed Internet
- Cable TV Available
Additional Features
- No Interior Steps
- ENERGY STAR Qualified Equipment
Listing and Financial Details
- Tax Lot 98
- Assessor Parcel Number 512-11-395
Community Details
Overview
- Association fees include cable TV, ground maintenance, street maintenance
- Province Comm Assoc Association, Phone Number (520) 568-8315
- Built by Meritage Homes
- Province Parcel 15 Subdivision, Yukon Floorplan
Amenities
- Clubhouse
- Recreation Room
Recreation
- Tennis Courts
- Fitness Center
- Heated Community Pool
- Community Spa
- Bike Trail
Security
- Gated with Attendant
Map
Home Values in the Area
Average Home Value in this Area
Tax History
| Year | Tax Paid | Tax Assessment Tax Assessment Total Assessment is a certain percentage of the fair market value that is determined by local assessors to be the total taxable value of land and additions on the property. | Land | Improvement |
|---|---|---|---|---|
| 2025 | $2,300 | $28,100 | -- | -- |
| 2024 | $2,176 | $34,868 | -- | -- |
| 2023 | $2,240 | $26,365 | $4,443 | $21,922 |
| 2022 | $2,176 | $21,004 | $4,443 | $16,561 |
| 2021 | $2,077 | $19,735 | $0 | $0 |
| 2020 | $1,983 | $18,982 | $0 | $0 |
| 2019 | $1,907 | $21,268 | $0 | $0 |
| 2018 | $2,535 | $21,638 | $0 | $0 |
| 2017 | $2,476 | $21,870 | $0 | $0 |
| 2016 | $2,263 | $18,761 | $4,000 | $14,761 |
| 2014 | -- | $11,797 | $4,000 | $7,797 |
Property History
| Date | Event | Price | Change | Sq Ft Price |
|---|---|---|---|---|
| 03/23/2025 03/23/25 | Price Changed | $410,000 | -3.0% | $216 / Sq Ft |
| 03/14/2025 03/14/25 | Price Changed | $422,500 | -1.7% | $222 / Sq Ft |
| 02/17/2025 02/17/25 | Price Changed | $429,900 | -2.3% | $226 / Sq Ft |
| 01/15/2025 01/15/25 | Price Changed | $439,900 | -2.2% | $232 / Sq Ft |
| 11/09/2024 11/09/24 | For Sale | $449,900 | +71.1% | $237 / Sq Ft |
| 02/11/2019 02/11/19 | Sold | $263,000 | +2.4% | $138 / Sq Ft |
| 01/27/2019 01/27/19 | Pending | -- | -- | -- |
| 01/17/2019 01/17/19 | Price Changed | $256,777 | -3.0% | $135 / Sq Ft |
| 01/17/2019 01/17/19 | For Sale | $264,777 | +0.7% | $139 / Sq Ft |
| 01/16/2019 01/16/19 | Off Market | $263,000 | -- | -- |
| 11/16/2018 11/16/18 | Price Changed | $264,777 | -1.9% | $139 / Sq Ft |
| 10/22/2018 10/22/18 | For Sale | $269,777 | -- | $142 / Sq Ft |
Deed History
| Date | Type | Sale Price | Title Company |
|---|---|---|---|
| Warranty Deed | $263,000 | Premier Title Agency | |
| Interfamily Deed Transfer | -- | None Available | |
| Cash Sale Deed | $189,900 | First American Title Ins Co |
Similar Homes in Maricopa, AZ
Source: Arizona Regional Multiple Listing Service (ARMLS)
MLS Number: 6782034
APN: 512-11-395
- 42616 W King Fisher Dr
- 20148 N Big Dipper Dr
- 19732 N Puffin Dr
- 19746 N Heron Ct
- 42335 W Waterfall Way
- 20183 N Big Dipper Dr
- 42609 W Milky Way
- 42521 W Sea Eagle Dr
- 19765 N Swan Ct
- 42906 W Darter Dr
- 42915 W Kingfisher Dr
- 42920 W Kingfisher Dr
- 42833 W Mallard Rd
- 19603 N Toya St Unit 3
- 19616 N Toya St Unit 3
- 42348 W Fountainhead St
- 20208 N Oxbow Ln
- 42951 W Sandpiper Dr
- 42818 W Morning Dove Ln
- 42531 W Heavenly Place
