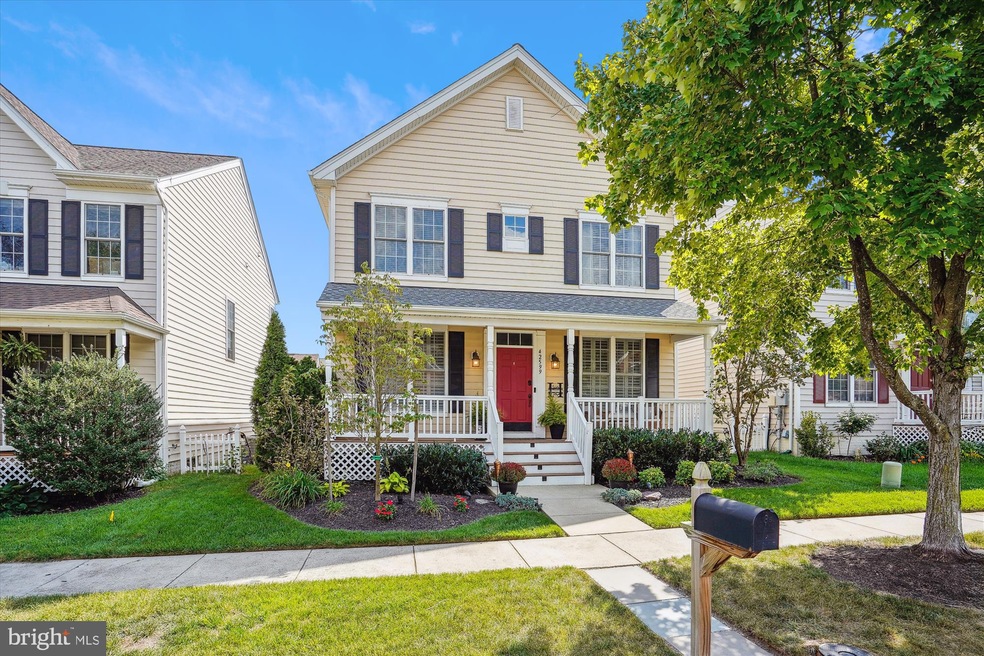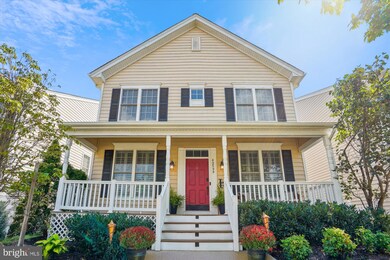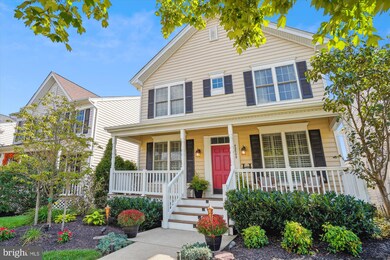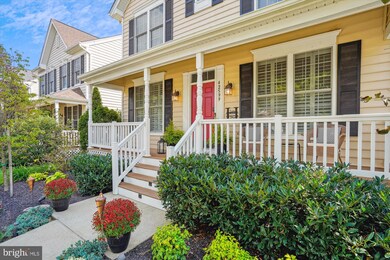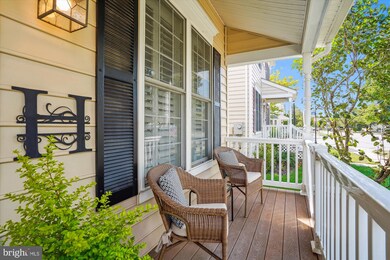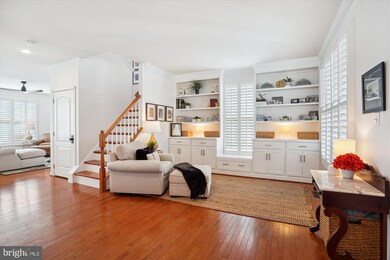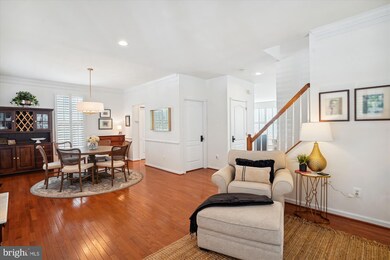
42599 Pelican Dr Chantilly, VA 20152
Highlights
- Colonial Architecture
- Recreation Room
- Community Pool
- Liberty Elementary School Rated A
- Space For Rooms
- Tennis Courts
About This Home
As of November 2024WELCOME HOME and THANK YOU for your interest! OFFER DEADLINE is noon on Monday 10-28.
IMPROVEMENTS & UPGRADES INCLUDE (Approx $200K):
- LOWER LEVEL: 2014 RENO included LVP flooring, wet bar w/ mini fridge, CUSTOM built in entertainment center, under stairs storage room, storage shelves and work bench in utility room,
- MAIN LEVEL: CUSTOM accent wall in family room (woodwork, wall paper & sconces lighting 2022, CUSTOM built in in living / sitting room that can easily be converted into an office 2019, kitchen CUSTOM window seat 2019, plantation shutters 2018, hardwood floors in kitchen, family room, stairs & landing 2012, kitchen counter tops & backsplash 2012,
- UPPER LEVEL: CUSTOM built in w/ board & baton accent wall in primary bedroom, hardwood floors 2019, secondary bathroom full RENO 2019, CUSTOM closet systems (primary, 2nd & 3rd bedrooms), primary bathroom full RENO 2015, CUSTOM window treatments 2012
- EXTERIOR: CUSTOM landscaping & lighting, stone pathways front & back, front porch, front stairs & rear stairs 2011, patio 2005
- MAIN SYSTEMS: Furnace and HVAC 2024, Water Softener and whole house Water Filter 2023, GAF Timberline Roof and sump pump 2022, Radon Abatement 2020, Hot water heater 2019
- APPLIANCES: Washer 2024
- OTHER: Sauna 2023, Smart thermostat, Ring doorbell & patio light camera, CUSTOM crown moulding, baseboards & trim, recessed lighting & all fixtures, ceiling fans in all bedrooms & family room, humidity detecting bathroom fans
Stay tuned for more...
Home Details
Home Type
- Single Family
Est. Annual Taxes
- $6,502
Year Built
- Built in 2004
Lot Details
- 5,227 Sq Ft Lot
- Property is zoned PDH4
HOA Fees
- $108 Monthly HOA Fees
Parking
- 2 Car Detached Garage
- Parking Storage or Cabinetry
- Rear-Facing Garage
Home Design
- Colonial Architecture
- Brick Foundation
- Slab Foundation
- Vinyl Siding
- Concrete Perimeter Foundation
Interior Spaces
- Property has 3 Levels
- Fireplace With Glass Doors
- Fireplace Mantel
- Gas Fireplace
- Family Room
- Sitting Room
- Breakfast Room
- Dining Room
- Recreation Room
- Bonus Room
Bedrooms and Bathrooms
- 4 Bedrooms
- En-Suite Primary Bedroom
Finished Basement
- Heated Basement
- Walk-Up Access
- Interior and Exterior Basement Entry
- Sump Pump
- Space For Rooms
- Workshop
- Basement with some natural light
Schools
- Liberty Elementary School
- J. Michael Lunsford Middle School
- Freedom High School
Utilities
- Forced Air Heating and Cooling System
- Natural Gas Water Heater
Listing and Financial Details
- Assessor Parcel Number 165470468000
Community Details
Overview
- Association fees include common area maintenance, pool(s), snow removal, trash
- South Riding Proprietary HOA
- Built by Toll Brothers
- South Riding Subdivision, Plymouth Floorplan
Amenities
- Picnic Area
- Common Area
- Community Center
- Meeting Room
- Party Room
- Recreation Room
Recreation
- Golf Course Membership Available
- Tennis Courts
- Baseball Field
- Soccer Field
- Community Basketball Court
- Volleyball Courts
- Community Playground
- Community Pool
- Dog Park
- Jogging Path
- Bike Trail
Map
Home Values in the Area
Average Home Value in this Area
Property History
| Date | Event | Price | Change | Sq Ft Price |
|---|---|---|---|---|
| 11/19/2024 11/19/24 | Sold | $900,000 | +2.9% | $314 / Sq Ft |
| 10/28/2024 10/28/24 | Pending | -- | -- | -- |
| 10/24/2024 10/24/24 | For Sale | $874,900 | -- | $306 / Sq Ft |
Tax History
| Year | Tax Paid | Tax Assessment Tax Assessment Total Assessment is a certain percentage of the fair market value that is determined by local assessors to be the total taxable value of land and additions on the property. | Land | Improvement |
|---|---|---|---|---|
| 2024 | $6,502 | $751,730 | $271,100 | $480,630 |
| 2023 | $6,202 | $708,820 | $271,100 | $437,720 |
| 2022 | $5,704 | $640,920 | $241,100 | $399,820 |
| 2021 | $5,495 | $560,730 | $211,100 | $349,630 |
| 2020 | $5,360 | $517,860 | $196,100 | $321,760 |
| 2019 | $5,308 | $507,960 | $196,100 | $311,860 |
| 2018 | $5,175 | $476,930 | $176,100 | $300,830 |
| 2017 | $5,172 | $459,720 | $176,100 | $283,620 |
| 2016 | $5,206 | $454,660 | $0 | $0 |
| 2015 | $5,102 | $273,420 | $0 | $273,420 |
| 2014 | $5,035 | $259,860 | $0 | $259,860 |
Mortgage History
| Date | Status | Loan Amount | Loan Type |
|---|---|---|---|
| Open | $855,000 | New Conventional | |
| Previous Owner | $275,000 | Credit Line Revolving | |
| Previous Owner | $290,000 | Stand Alone Refi Refinance Of Original Loan | |
| Previous Owner | $359,000 | New Conventional | |
| Previous Owner | $320,000 | New Conventional |
Deed History
| Date | Type | Sale Price | Title Company |
|---|---|---|---|
| Deed | $900,000 | First American Title | |
| Deed | $404,155 | -- |
Similar Homes in Chantilly, VA
Source: Bright MLS
MLS Number: VALO2082258
APN: 165-47-0468
- 42558 Neighborly Ln
- 25023 Riding Center Dr
- 42683 Sandman Terrace
- 25210 Ulysses St
- 25370 Radke Terrace
- 25257 Doolittle Ln
- 25265 Doolittle Ln
- 25330 Shipley Terrace
- 42812 Smallwood Terrace
- 42713 Latrobe St
- 25373 Crossfield Dr
- 42796 Nations St
- 25262 Celest Terrace
- 42751 Bennett St
- 42802 Cedar Hedge St
- 25453 Beresford Dr
- 25561 Arthur Place
- 42804 Pilgrim Square
- 25362 Ashbury Dr
- 25569 Arthur Place
