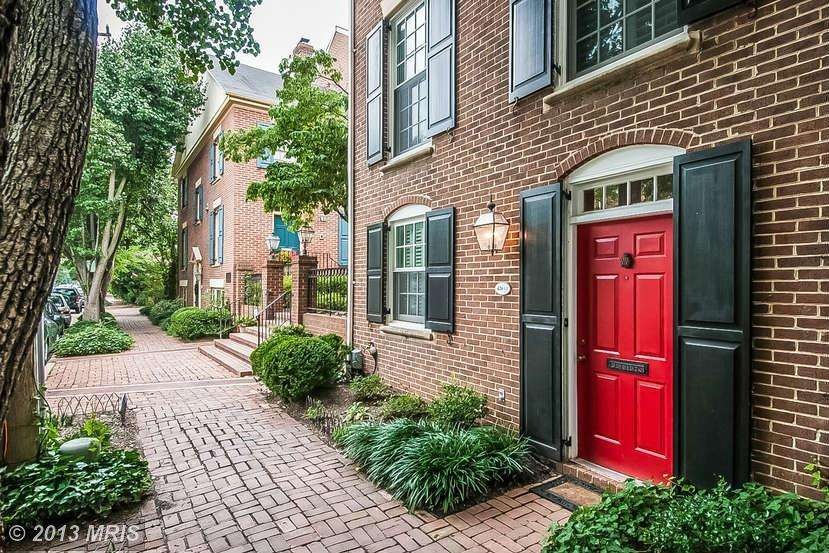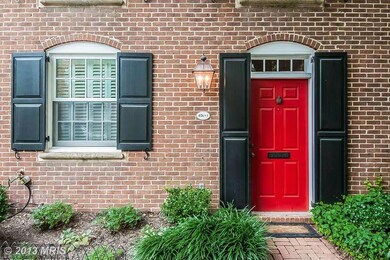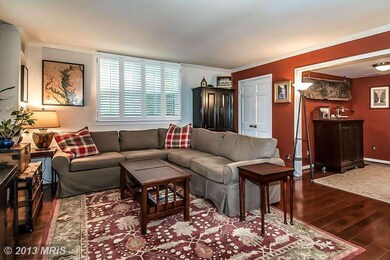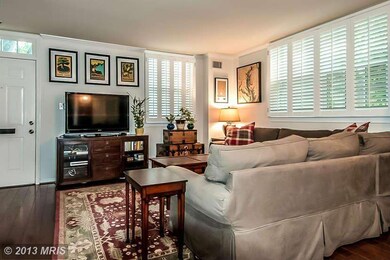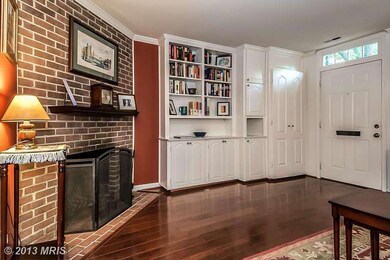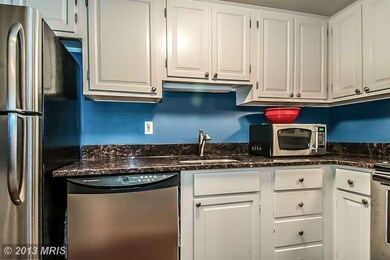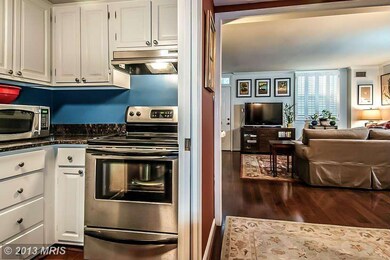
426 1/2 N Saint Asaph St Alexandria, VA 22314
Old Town NeighborhoodHighlights
- Colonial Architecture
- Wood Flooring
- 2 Fireplaces
- Traditional Floor Plan
- Main Floor Bedroom
- 4-minute walk to Portner Park
About This Home
As of August 2017Old Town living in this upgraded one bedroom flat with off-street parking! Two fireplaces for those chilly winter nights! Updates include new furnace just installed July 2013, all windows replaced & new exterior shutters, plantation shutters for privacy, new hickory floors throughout, granite counter tops, stainless steel appliances, custom living room cabinetry, crown molding and chair rail.
Last Buyer's Agent
Paul-Joseph DeAntona
Century 21 Redwood Realty
Townhouse Details
Home Type
- Townhome
Est. Annual Taxes
- $3,743
Year Built
- Built in 1976
Lot Details
- 1 Common Wall
- Property is in very good condition
HOA Fees
- $85 Monthly HOA Fees
Parking
- 1 Assigned Parking Space
Home Design
- Colonial Architecture
- Brick Exterior Construction
- Concrete Perimeter Foundation
Interior Spaces
- 800 Sq Ft Home
- Property has 1 Level
- Traditional Floor Plan
- Built-In Features
- Chair Railings
- Crown Molding
- 2 Fireplaces
- Screen For Fireplace
- Fireplace Mantel
- Double Pane Windows
- Dining Area
- Wood Flooring
- Basement
- Sump Pump
Kitchen
- Galley Kitchen
- Electric Oven or Range
- Range Hood
- Microwave
- Dishwasher
- Upgraded Countertops
- Disposal
Bedrooms and Bathrooms
- 1 Main Level Bedroom
- En-Suite Bathroom
- 1 Full Bathroom
Laundry
- Dryer
- Washer
Accessible Home Design
- Level Entry For Accessibility
Utilities
- Forced Air Heating and Cooling System
- Vented Exhaust Fan
- Electric Water Heater
Community Details
- Association fees include management, parking fee, reserve funds, snow removal
- Lee Mews Community
Listing and Financial Details
- Assessor Parcel Number 12076580
Map
Home Values in the Area
Average Home Value in this Area
Property History
| Date | Event | Price | Change | Sq Ft Price |
|---|---|---|---|---|
| 04/26/2025 04/26/25 | For Sale | $551,000 | 0.0% | $689 / Sq Ft |
| 03/11/2025 03/11/25 | Off Market | $551,000 | -- | -- |
| 09/28/2024 09/28/24 | Price Changed | $551,000 | 0.0% | $689 / Sq Ft |
| 09/28/2024 09/28/24 | For Sale | $551,000 | +0.6% | $689 / Sq Ft |
| 06/27/2024 06/27/24 | Pending | -- | -- | -- |
| 06/14/2024 06/14/24 | For Sale | $547,500 | 0.0% | $684 / Sq Ft |
| 01/02/2020 01/02/20 | Rented | $2,000 | 0.0% | -- |
| 12/26/2019 12/26/19 | Price Changed | $2,000 | -9.1% | -- |
| 11/13/2019 11/13/19 | Price Changed | $2,200 | +10.0% | -- |
| 11/13/2019 11/13/19 | For Rent | $2,000 | -4.8% | -- |
| 10/15/2018 10/15/18 | Rented | $2,100 | 0.0% | -- |
| 09/29/2018 09/29/18 | For Rent | $2,100 | 0.0% | -- |
| 10/15/2017 10/15/17 | Rented | $2,100 | -4.5% | -- |
| 10/15/2017 10/15/17 | Under Contract | -- | -- | -- |
| 09/01/2017 09/01/17 | For Rent | $2,200 | 0.0% | -- |
| 08/16/2017 08/16/17 | Sold | $425,000 | 0.0% | $531 / Sq Ft |
| 07/21/2017 07/21/17 | Pending | -- | -- | -- |
| 07/21/2017 07/21/17 | Off Market | $425,000 | -- | -- |
| 06/28/2017 06/28/17 | Price Changed | $415,000 | -2.4% | $519 / Sq Ft |
| 05/31/2017 05/31/17 | Price Changed | $425,000 | -3.2% | $531 / Sq Ft |
| 05/11/2017 05/11/17 | For Sale | $439,000 | 0.0% | $549 / Sq Ft |
| 11/25/2013 11/25/13 | Sold | $439,000 | 0.0% | $549 / Sq Ft |
| 09/20/2013 09/20/13 | Pending | -- | -- | -- |
| 07/19/2013 07/19/13 | For Sale | $439,000 | -- | $549 / Sq Ft |
Tax History
| Year | Tax Paid | Tax Assessment Tax Assessment Total Assessment is a certain percentage of the fair market value that is determined by local assessors to be the total taxable value of land and additions on the property. | Land | Improvement |
|---|---|---|---|---|
| 2024 | $6,024 | $475,003 | $244,123 | $230,880 |
| 2023 | $5,273 | $475,003 | $244,123 | $230,880 |
| 2022 | $4,928 | $443,929 | $228,153 | $215,776 |
| 2021 | $4,760 | $428,833 | $217,288 | $211,545 |
| 2020 | $5,174 | $416,343 | $210,959 | $205,384 |
| 2019 | $4,705 | $416,343 | $210,959 | $205,384 |
| 2018 | $4,705 | $416,343 | $210,959 | $205,384 |
| 2017 | $4,594 | $406,562 | $210,959 | $195,603 |
| 2016 | $4,155 | $387,203 | $200,914 | $186,289 |
| 2015 | $4,039 | $387,203 | $200,914 | $186,289 |
| 2014 | $3,939 | $377,635 | $191,346 | $186,289 |
Mortgage History
| Date | Status | Loan Amount | Loan Type |
|---|---|---|---|
| Previous Owner | $448,400 | VA | |
| Previous Owner | $290,900 | New Conventional | |
| Previous Owner | $295,000 | New Conventional | |
| Previous Owner | $20,000 | Credit Line Revolving |
Deed History
| Date | Type | Sale Price | Title Company |
|---|---|---|---|
| Warranty Deed | $425,000 | Monument Title Company | |
| Warranty Deed | $439,000 | -- | |
| Warranty Deed | $395,000 | -- |
Similar Homes in Alexandria, VA
Source: Bright MLS
MLS Number: 1003628462
APN: 12076580
- 507 Oronoco St
- 322 N Saint Asaph St
- 421 Princess St
- 421 Oronoco St
- 305 N Washington St
- 420 Cook St
- 230 N Saint Asaph St
- 510 Queen St
- 520 N Royal St
- 220 St Asaph St N Unit 18
- 530 N Columbus St
- 401 N Alfred St
- 620 N Pitt St
- 317 N Alfred St
- 609 Cameron St
- 603 N Alfred St
- 913 Oronoco St
- 909 Oronoco St
- 923 Oronoco St
- 323 N Patrick St
