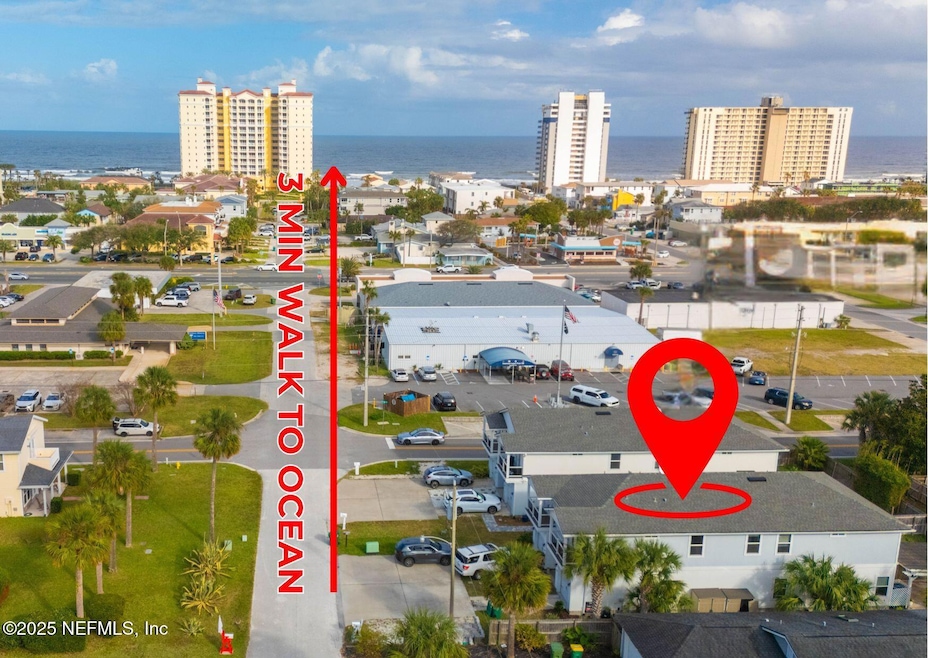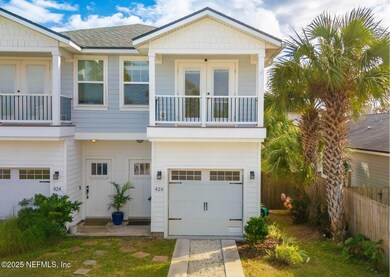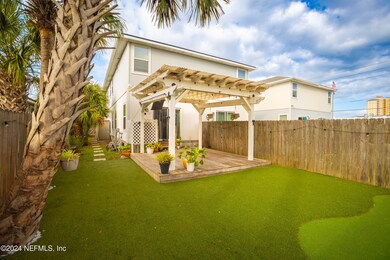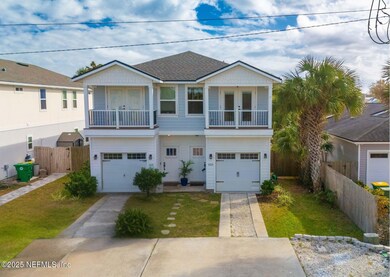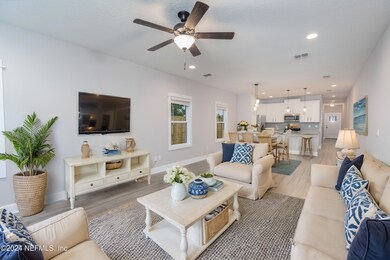
426 11th Ave S Jacksonville Beach, FL 32250
Highlights
- Deck
- No HOA
- Kitchen Island
- Duncan U. Fletcher High School Rated A-
- Breakfast Bar
- Central Heating and Cooling System
About This Home
As of April 2025Don't miss this opportunity to own a beautiful 4-bedroom, 2.5-bath home just blocks from Jacksonville Beach! This coastal retreat is nestled in a highly desirable neighborhood, offering the perfect blend of modern design and beachside living.
Step inside to discover an open-concept layout featuring a spacious kitchen with granite countertops, stainless steel appliances, and a large island ideal for entertaining. The bright and airy living space provides plenty of natural light and flows effortlessly into the main living areas. The primary suite offers an ensuite bathroom and a walk-in closet, plus private balcony.
Backyard Paradise: Step outside into your personal oasis! The low-maintenance backyard features turf grass, making it perfect for year-round enjoyment. Practice your swing on the putting green, relax under the stylish pergola, or host game nights on the deck with a TV hookup ready for your outdoor entertainment setup. This backyard is designed for relaxation and entertainment, giving you the best of Florida outdoor living.
Located just a short walk from Jacksonville Beach, local dining, shopping, and nightlife, this home is perfect for those seeking the ultimate Florida beach lifestyle.
Stay tuned for more details and get ready to live just steps from the ocean.
Townhouse Details
Home Type
- Townhome
Est. Annual Taxes
- $5,705
Year Built
- Built in 2019
Lot Details
- 3,049 Sq Ft Lot
- Wood Fence
- Back Yard Fenced
Parking
- 1 Car Garage
Home Design
- Shingle Roof
- Siding
Interior Spaces
- 1,782 Sq Ft Home
- 2-Story Property
- Ceiling Fan
- Family Room
- Dining Room
- Vinyl Flooring
- Washer and Electric Dryer Hookup
Kitchen
- Breakfast Bar
- Electric Range
- Microwave
- Dishwasher
- Kitchen Island
Bedrooms and Bathrooms
- 4 Bedrooms
Outdoor Features
- Deck
Schools
- Seabreeze Elementary School
- Fletcher Jr High Middle School
- Duncan Fletcher High School
Utilities
- Central Heating and Cooling System
- Electric Water Heater
Community Details
- No Home Owners Association
- Oceanside Park Subdivision
Listing and Financial Details
- Assessor Parcel Number 1767160020
Map
Home Values in the Area
Average Home Value in this Area
Property History
| Date | Event | Price | Change | Sq Ft Price |
|---|---|---|---|---|
| 04/07/2025 04/07/25 | Sold | $600,000 | -4.8% | $337 / Sq Ft |
| 03/05/2025 03/05/25 | Pending | -- | -- | -- |
| 02/19/2025 02/19/25 | Price Changed | $630,000 | -3.0% | $354 / Sq Ft |
| 01/06/2025 01/06/25 | Price Changed | $649,500 | -0.1% | $364 / Sq Ft |
| 11/07/2024 11/07/24 | For Sale | $650,000 | +58.9% | $365 / Sq Ft |
| 12/17/2023 12/17/23 | Off Market | $409,000 | -- | -- |
| 06/28/2019 06/28/19 | Sold | $409,000 | 0.0% | $220 / Sq Ft |
| 06/14/2019 06/14/19 | Pending | -- | -- | -- |
| 02/28/2019 02/28/19 | For Sale | $409,000 | -- | $220 / Sq Ft |
Tax History
| Year | Tax Paid | Tax Assessment Tax Assessment Total Assessment is a certain percentage of the fair market value that is determined by local assessors to be the total taxable value of land and additions on the property. | Land | Improvement |
|---|---|---|---|---|
| 2024 | $5,869 | $357,550 | -- | -- |
| 2023 | $5,705 | $347,136 | $0 | $0 |
| 2022 | $5,227 | $337,026 | $0 | $0 |
| 2021 | $5,192 | $327,210 | $0 | $0 |
| 2020 | $5,141 | $322,693 | $138,750 | $183,943 |
Mortgage History
| Date | Status | Loan Amount | Loan Type |
|---|---|---|---|
| Open | $377,000 | New Conventional | |
| Closed | $368,100 | New Conventional |
Deed History
| Date | Type | Sale Price | Title Company |
|---|---|---|---|
| Warranty Deed | $409,000 | Attorney |
Similar Homes in Jacksonville Beach, FL
Source: realMLS (Northeast Florida Multiple Listing Service)
MLS Number: 2053459
APN: 176716-0020
- 511 13th Ave S
- 603 12th Ave S
- 221 11th Ave S
- 219 11th Ave S
- 412 13th Ave S
- 223 11th Ave S
- 635 10th Ave S
- 138 12th Ave S
- 688 10th Ave S
- 360 14th Ave S Unit C
- 121 12th Ave S
- 816 5th St S
- 1032 1st St S Unit 8
- 114 12th Ave S Unit 102
- 407 Lower 8th Ave S
- 721 11th Ave S
- 1330 2nd St S Unit E
- 1202 1st St S
- 1306 1st St S
- 803 12th Ave S
