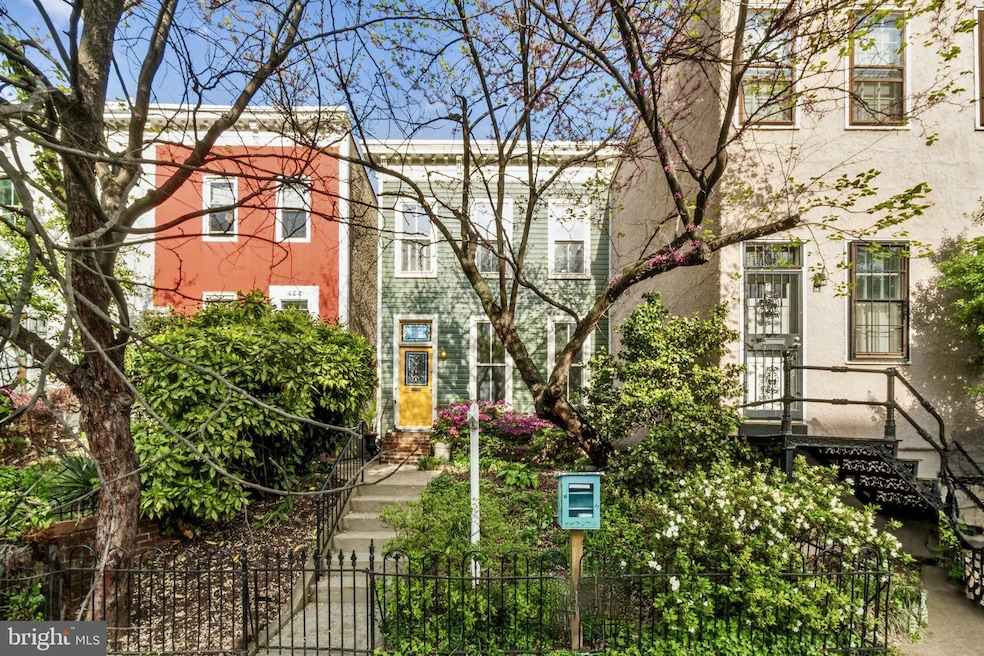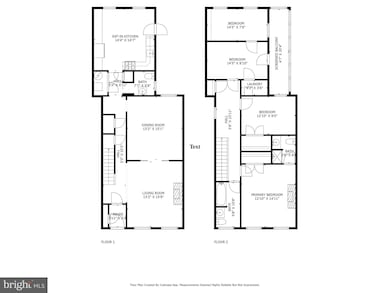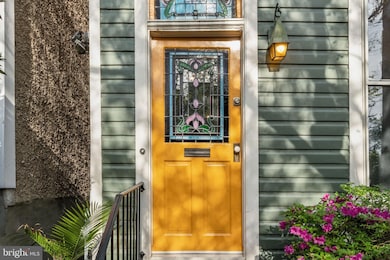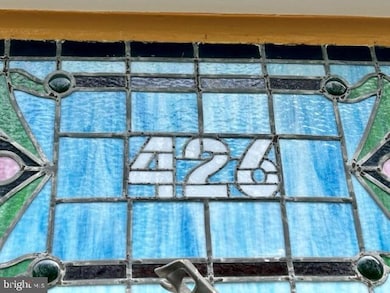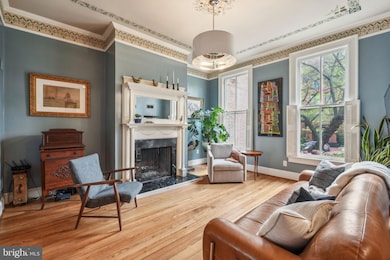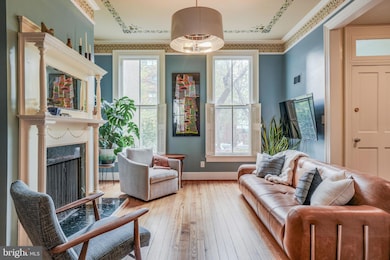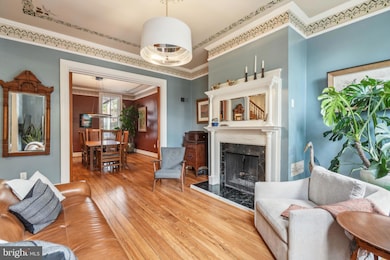
426 11th St SE Washington, DC 20003
Capitol Hill NeighborhoodEstimated payment $7,913/month
Highlights
- Very Popular Property
- Colonial Architecture
- Wood Flooring
- Watkins Elementary School Rated A-
- Traditional Floor Plan
- 2 Fireplaces
About This Home
Built in 1880, this distinctive, historic home—featured twice on Capitol Hill's Home and Garden Tour (1980 and 2023)—is one of the few remaining original wood-framed Italianate homes on the Hill. Blending timeless charm with thoughtful modern updates, this three-bedroom, two-and-a-half-bath gem offers a unique opportunity to own a piece of DC history.The extra width of the home allows for defined, spacious living areas with the formal living and dining rooms, separated by original pocket doors. In the living and dining rooms, ceiling and wall stenciling—discovered beneath old wallpaper—was carefully replicated and preserved, adding to the home's vintage appeal. While the living room working fireplace is perfect for cozy evenings.The updated kitchen ensures modern comfort, and aluminum-clad wood windows installed at the rear of the home in 2002 bring in natural light while maintaining energy efficiency. Step outside to a backyard oasis designed for both garden lovers and entertainers. Established flowerbeds bloom across three seasons, and the patio is ideal for enjoying morning coffee or hosting evening gatherings around a fire pit. The seating area doubles as a Riverkeepers Permeable-Paver parking pad, with a private rear gate, off-street parking, and a 248-volt level 2 EV charger.Upstairs, the beautifully restored staircase and banisters lead to the bedroom level. The primary suite features three large windows, working fireplace with a mantel built in New England by the owner's father, and an en suite bath. Two additional bedrooms and a versatile sitting room offer flexible space for a home office, library, or cozy den. Another rare feature of this home: a south-facing enclosed sun porch perfect for morning yoga or your dream indoor garden room, was rebuilt in 2014 and its exterior was fully restored in 2024.Throughout the years, the home has been lovingly maintained to honor its original craftsmanship, including the preserved historic wood siding and wide heart pine floors. Major system updates include a new HVAC system and water heaters (2021). A large solar array installed in 2024 sits atop a new membrane roof, significantly reducing utility costs. Located just three blocks from Eastern Market, this home offers easy access to the Metro, shops, restaurants, weekend street markets, and so much more. A bus stop one block away takes you directly to the Smithsonian museums and downtown DC in minutes. Dog walks might take you past the Capitol or Supreme Court, through Lincoln Park, or along the Anacostia River to Nationals Stadium or Audi Field. Getting to Virginia or Maryland is easy via nearby highways, and National Airport is just a 15-minute drive.This home has it all - historical charm, outdoor space, off-street parking - all in the heart of Capitol Hill. Schedule your private showing today - it won't last long!
Open House Schedule
-
Saturday, April 26, 202512:00 to 4:00 pm4/26/2025 12:00:00 PM +00:004/26/2025 4:00:00 PM +00:00Add to Calendar
-
Sunday, April 27, 202512:00 to 4:00 pm4/27/2025 12:00:00 PM +00:004/27/2025 4:00:00 PM +00:00Add to Calendar
Townhouse Details
Home Type
- Townhome
Est. Annual Taxes
- $8,223
Year Built
- Built in 1880
Lot Details
- 2,162 Sq Ft Lot
- Back Yard Fenced
- Historic Home
- Property is in very good condition
Home Design
- Colonial Architecture
- Wood Siding
Interior Spaces
- 1,906 Sq Ft Home
- Property has 2 Levels
- Traditional Floor Plan
- Crown Molding
- Ceiling height of 9 feet or more
- 2 Fireplaces
- Fireplace Mantel
- Stained Glass
- Formal Dining Room
- Wood Flooring
- Crawl Space
- Eat-In Kitchen
- Laundry on upper level
Bedrooms and Bathrooms
- 3 Bedrooms
- Bathtub with Shower
- Walk-in Shower
Parking
- 1 Parking Space
- Brick Driveway
- Surface Parking
Schools
- Watkins Elementary School
- Stuart-Hobson Middle School
- Eastern High School
Utilities
- Forced Air Heating and Cooling System
- Natural Gas Water Heater
- Municipal Trash
Additional Features
- Solar owned by seller
- Patio
Listing and Financial Details
- Tax Lot 806
- Assessor Parcel Number 0992//0806
Community Details
Overview
- No Home Owners Association
- Building Winterized
- Capitol Hill Subdivision
Pet Policy
- Pets Allowed
Map
Home Values in the Area
Average Home Value in this Area
Tax History
| Year | Tax Paid | Tax Assessment Tax Assessment Total Assessment is a certain percentage of the fair market value that is determined by local assessors to be the total taxable value of land and additions on the property. | Land | Improvement |
|---|---|---|---|---|
| 2024 | $8,223 | $1,054,420 | $669,460 | $384,960 |
| 2023 | $7,889 | $1,012,130 | $642,870 | $369,260 |
| 2022 | $7,260 | $932,870 | $597,120 | $335,750 |
| 2021 | $7,105 | $912,180 | $591,220 | $320,960 |
| 2020 | $6,833 | $879,580 | $566,700 | $312,880 |
| 2019 | $6,238 | $809,490 | $523,290 | $286,200 |
| 2018 | $5,683 | $780,200 | $0 | $0 |
| 2017 | $5,173 | $757,940 | $0 | $0 |
| 2016 | $4,708 | $714,920 | $0 | $0 |
| 2015 | $4,283 | $664,010 | $0 | $0 |
| 2014 | $3,903 | $610,030 | $0 | $0 |
Property History
| Date | Event | Price | Change | Sq Ft Price |
|---|---|---|---|---|
| 04/24/2025 04/24/25 | For Sale | $1,295,000 | -- | $679 / Sq Ft |
Deed History
| Date | Type | Sale Price | Title Company |
|---|---|---|---|
| Interfamily Deed Transfer | -- | None Available |
Mortgage History
| Date | Status | Loan Amount | Loan Type |
|---|---|---|---|
| Closed | $197,000 | New Conventional | |
| Closed | $515,000 | Stand Alone Refi Refinance Of Original Loan | |
| Closed | $304,000 | New Conventional |
Similar Homes in Washington, DC
Source: Bright MLS
MLS Number: DCDC2194052
APN: 0992-0806
- 407 11th St SE
- 1111 Pennsylvania Ave SE Unit 304
- 1111 Pennsylvania Ave SE Unit 205
- 1111 Pennsylvania Ave SE Unit 408
- 1111 Pennsylvania Ave SE Unit 206
- 340 10th St SE
- 513-519 12th St SE
- 513 10th St SE
- 536 11th St SE
- 527 10th St SE
- 1214 G St SE
- 812 E St SE
- 327 10th St SE Unit 3
- 308 10th St SE
- 1309 E St SE Unit 16
- 1309 E St SE Unit 35
- 1309 E St SE Unit 12
- 719 12th St SE Unit 2
- 713 10th St SE
- 1324 E St SE Unit 201
