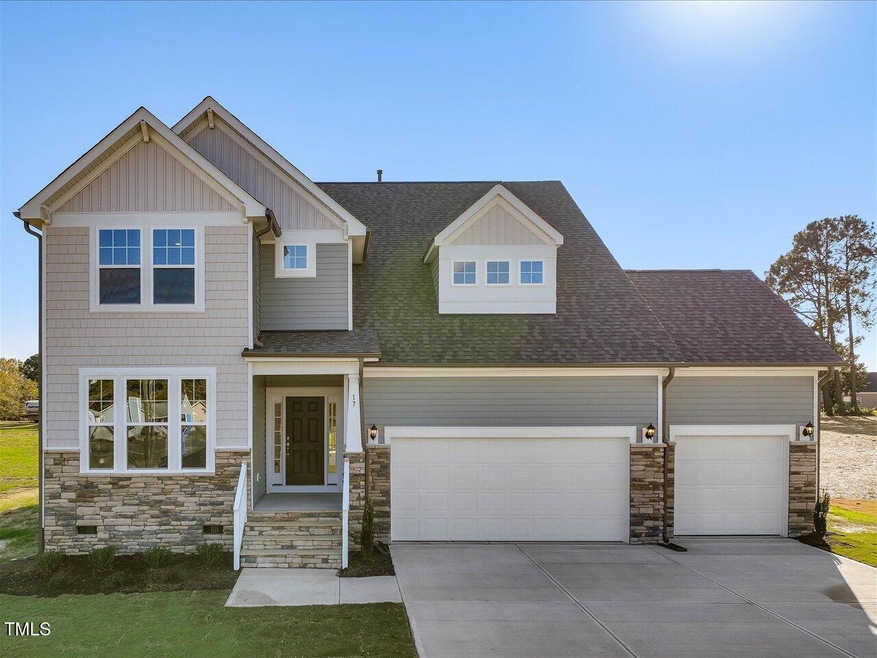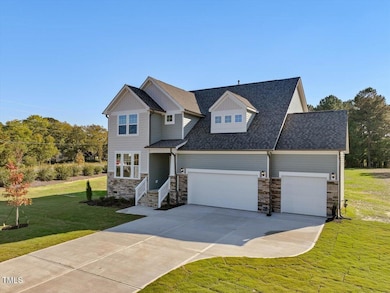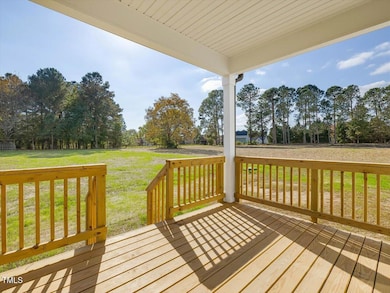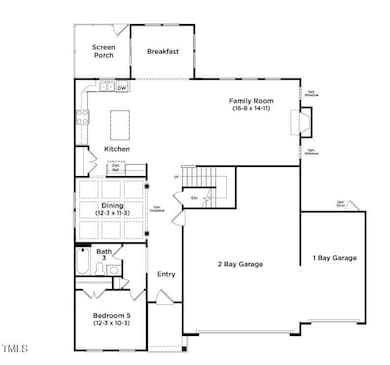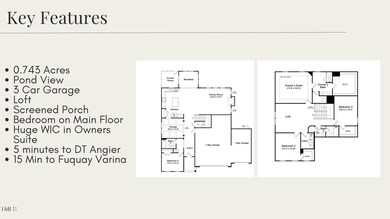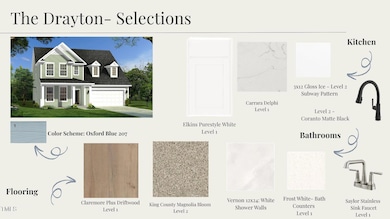
426 Adams Pointe Ct Angier, NC 27501
Estimated payment $3,128/month
Highlights
- New Construction
- Main Floor Bedroom
- 3 Car Attached Garage
- Traditional Architecture
- Screened Porch
- Coffered Ceiling
About This Home
THREE CAR GARAGE HOME ON 0.74 ACRE HOMESITE WITH POND VIEW!!! Discover peaceful living with the beautiful Drayton plan on Homesite 29, nestled on nearly an acre with a tranquil pond view in the backyard. This 4-bedroom, 3-bathroom home is thoughtfully designed for flexibility and comfort, featuring a guest bedroom and full bath on the main level.
Inside, you're welcomed by a bright and open layout that flows effortlessly from the dining area with a coffered ceiling to the spacious living room. The kitchen features crisp white cabinetry, quartz countertops, tile backsplash, and a functional center island that's perfect for meal prep or casual dining.
Upstairs, a generous loft provides extra room for a media space, playroom, or home office. The owner's suite is a true retreat, complete with dual sinks, a walk-in shower, and a spacious walk-in closet. Two additional bedrooms, the laundry room and a full bath complete the upper level.
Enjoy your mornings or evenings on the screened porch, taking in the peaceful pond views. The 3-car garage offers plenty of room for storage, hobbies, or extra parking. SEPTEMBER COMPLETION. *Homes typically sell BEFORE completion.* Now is your chance to grab one of the last opportunities in the desirable neighborhood of Honeycutt Hills.
Home Details
Home Type
- Single Family
Year Built
- Built in 2025 | New Construction
Lot Details
- 0.74 Acre Lot
- Back Yard
HOA Fees
- $69 Monthly HOA Fees
Parking
- 3 Car Attached Garage
- Private Driveway
- 5 Open Parking Spaces
Home Design
- Home is estimated to be completed on 9/1/25
- Traditional Architecture
- Block Foundation
- Architectural Shingle Roof
- Vinyl Siding
Interior Spaces
- 2,816 Sq Ft Home
- 2-Story Property
- Coffered Ceiling
- Gas Fireplace
- Screened Porch
- Luxury Vinyl Tile Flooring
- Basement
- Crawl Space
- Kitchen Island
Bedrooms and Bathrooms
- 4 Bedrooms
- Main Floor Bedroom
- 3 Full Bathrooms
Laundry
- Laundry Room
- Laundry on upper level
Schools
- Angier Elementary School
- Harnett Central Middle School
- Harnett Central High School
Utilities
- Central Air
- Heating System Uses Natural Gas
- Septic Tank
Listing and Financial Details
- Assessor Parcel Number 040672 0100 16
Community Details
Overview
- Association fees include trash
- Charleston Management Association, Phone Number (919) 847-3003
- Built by DRB Homes
- Honeycutt Hills Subdivision, Drayton Floorplan
Amenities
- Trash Chute
Map
Home Values in the Area
Average Home Value in this Area
Property History
| Date | Event | Price | Change | Sq Ft Price |
|---|---|---|---|---|
| 04/16/2025 04/16/25 | Price Changed | $464,630 | -6.1% | $165 / Sq Ft |
| 04/05/2025 04/05/25 | For Sale | $494,630 | -- | $176 / Sq Ft |
Similar Homes in Angier, NC
Source: Doorify MLS
MLS Number: 10087349
- 315 Adams Pointe Ct
- 205 Twin Oaks Dr
- 420 Shelby Meadow Ln
- 257 Shelby Meadow Ln
- 199 Shelby Meadow Ln
- 188 Shelby Meadow Ln
- 140 Adams Pointe Ct
- 155 Shelby Meadow Ln
- 117 Shelby Meadow Ln
- 73 Norris Farm Dr
- 88 Norris Farm Dr
- 64 Shelby Meadow Ln
- 64 Shelby Meadow Ln
- 64 Shelby Meadow Ln
- 64 Shelby Meadow Ln
- 64 Shelby Meadow Ln
- 64 Shelby Meadow Ln
- 64 Shelby Meadow Ln
- 64 Shelby Meadow Ln
- 64 Shelby Meadow Ln
