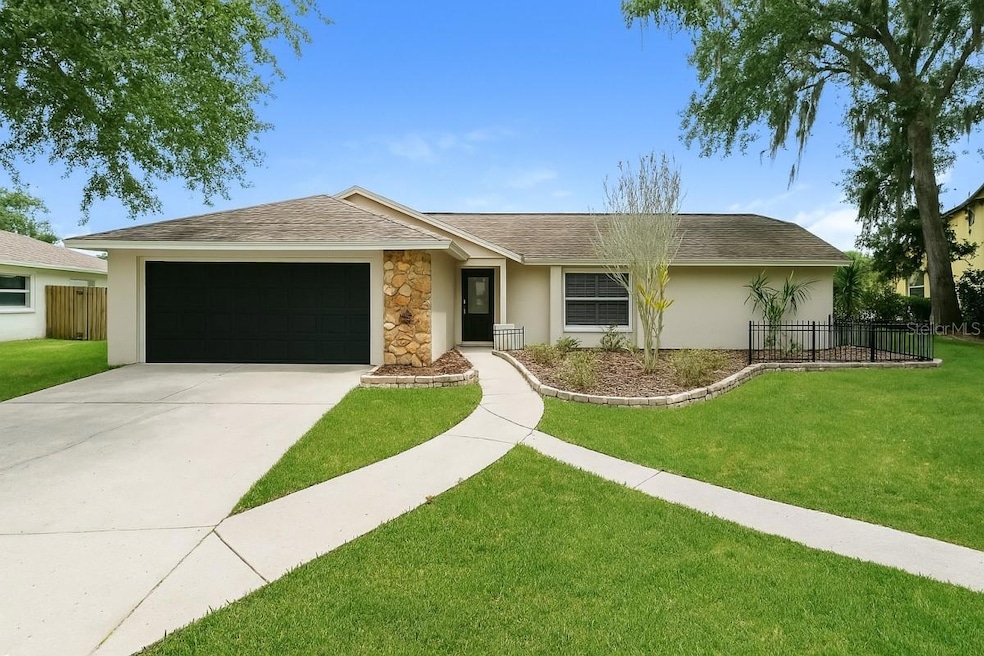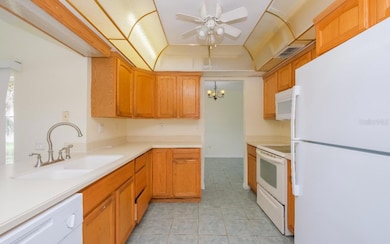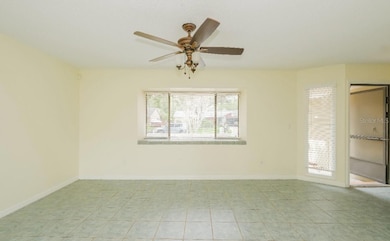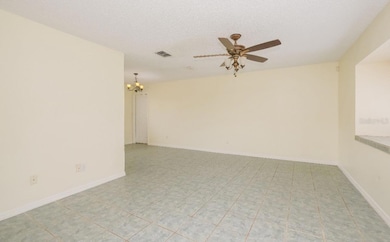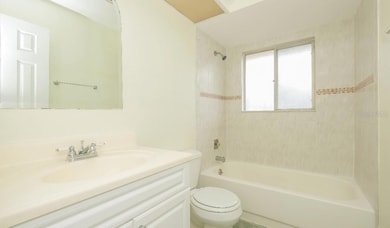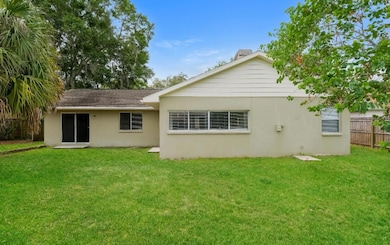426 Benson St Valrico, FL 33594
3
Beds
2
Baths
1,449
Sq Ft
4,500
Sq Ft Lot
Highlights
- No HOA
- Walk-In Closet
- Tile Flooring
- 2 Car Attached Garage
- Living Room
- Central Heating and Cooling System
About This Home
3-bedroom, 2-bathroom single-family home with 1,449 square feet of living space. It features a large screened-in lanai and a fenced yard. The kitchen and bathrooms have been completely remodeled with upgraded cabinets. The kitchen overlooks the living area and includes a separate dining area. The master bedroom offers a walk-in closet and a private, upgraded bathroom.
Home Details
Home Type
- Single Family
Est. Annual Taxes
- $4,261
Year Built
- Built in 1991
Lot Details
- 4,500 Sq Ft Lot
- Lot Dimensions are 50x90
Parking
- 2 Car Attached Garage
- Driveway
Interior Spaces
- 1,449 Sq Ft Home
- 1-Story Property
- Ceiling Fan
- Living Room
- Dishwasher
- Washer Hookup
Flooring
- Tile
- Vinyl
Bedrooms and Bathrooms
- 3 Bedrooms
- Walk-In Closet
- 2 Full Bathrooms
Utilities
- Central Heating and Cooling System
Listing and Financial Details
- Residential Lease
- Security Deposit $1,925
- Property Available on 5/1/25
- 12-Month Minimum Lease Term
- Application Fee: 0
- Assessor Parcel Number U-24-29-20-2F4-C00000-00037.0
Community Details
Overview
- No Home Owners Association
- Brandon Brook Ph Ii Subdivision
Pet Policy
- Pets Allowed
Map
Source: Stellar MLS
MLS Number: A4647882
APN: U-24-29-20-2F4-C00000-00037.0
Nearby Homes
- 1908 Dartford Ct
- 305 Crayford Place
- 2108 Ridgemore Dr
- 414 Summerhill Dr
- 2105 Timothy Terrace
- 2114 Miramont Cir
- 201 Sacramento St
- 254 Chardonnay Place
- 2115 Timothy Terrace Unit 2115TT
- 2229 Miramont Cir
- 224 Chardonnay Place
- 2136 Timothy Terrace
- 2226 Ridgemore Dr
- 2299 Hamlin Ct
- 449 Country Vineyard Dr
- 113 Jason Dr
- 321 Brandywine Dr
- 116 Danny Dr
- 114 Danny Dr
- 237 Laurelcrest Cir
