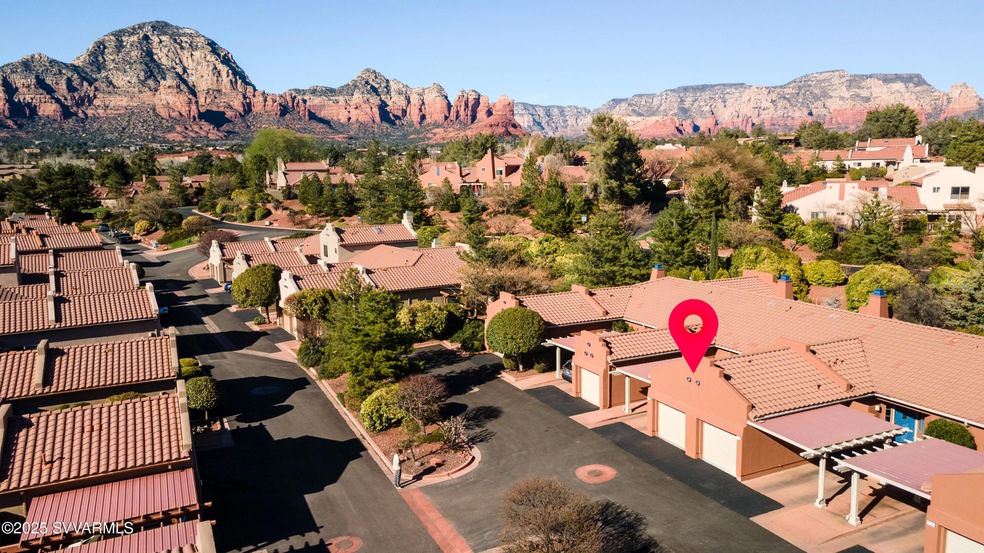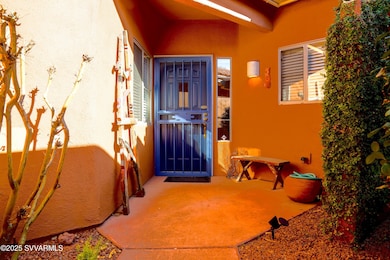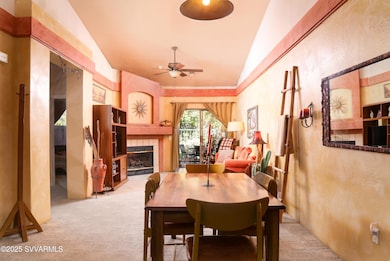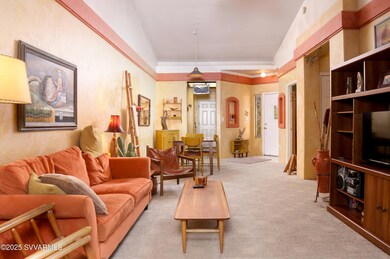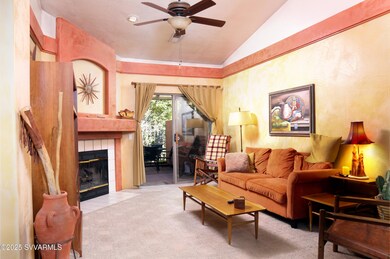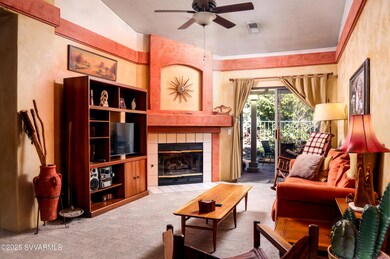
426 Desert Poppy Dr Sedona, AZ 86336
Nepenthe NeighborhoodHighlights
- Open Floorplan
- Cathedral Ceiling
- Great Room
- Desert View
- Southwestern Architecture
- Covered patio or porch
About This Home
As of April 2025Well maintained townhome in Nepenthe offers a fantastic location just minutes from restaurants, shopping, theaters, gym, parks, and scenic hiking trails. Featuring 2 bedrooms, 1 bathroom, a 1-car garage and an additional carport. This home also boasts a private, fenced in backyard - perfect for relaxation. Exterior building was just painted. Upgrades/upkeep in the last 3 years: new HVAC, heat and AC, updated bathroom plumbing, dishwasher, microwave & washer/dryer. Dryer exhaust just cleaned, carpets cleaned 3x year. The entrance includes a security door. You'll love Nepenthe's lush landscaping, as well as the community pool and year-round hot tub. The monthly HOA fee covers exterior building maintenance, the roof and common area landscape, ensuring a low-maintenance lifestyle.
Last Agent to Sell the Property
Realty ONE Group Mountain Desert Sedona License #SA697965000

Townhouse Details
Home Type
- Townhome
Est. Annual Taxes
- $1,955
Year Built
- Built in 1996
Lot Details
- 2,178 Sq Ft Lot
- Cul-De-Sac
- Back Yard Fenced
- Landscaped with Trees
HOA Fees
- $385 Monthly HOA Fees
Home Design
- Southwestern Architecture
- Slab Foundation
- Wood Frame Construction
- Tile Roof
Interior Spaces
- 829 Sq Ft Home
- 1-Story Property
- Open Floorplan
- Cathedral Ceiling
- Ceiling Fan
- Skylights
- Gas Fireplace
- Double Pane Windows
- Drapes & Rods
- Blinds
- Window Screens
- Great Room
- Combination Dining and Living Room
- Desert Views
Kitchen
- Electric Oven
- Microwave
- Dishwasher
- Disposal
Flooring
- Carpet
- Tile
Bedrooms and Bathrooms
- 2 Bedrooms
- 1 Bathroom
Laundry
- Dryer
- Washer
Home Security
Parking
- 2 Car Garage
- Garage Door Opener
Accessible Home Design
- Accessible Approach with Ramp
- Level Entry For Accessibility
Outdoor Features
- Covered patio or porch
Utilities
- Refrigerated Cooling System
- Private Water Source
- Electric Water Heater
Listing and Financial Details
- Assessor Parcel Number 40829158
Community Details
Overview
- Nepenthe Subdivision
Pet Policy
- Pets Allowed
Security
- Fire and Smoke Detector
- Fire Sprinkler System
Map
Home Values in the Area
Average Home Value in this Area
Property History
| Date | Event | Price | Change | Sq Ft Price |
|---|---|---|---|---|
| 04/09/2025 04/09/25 | Sold | $410,000 | 0.0% | $495 / Sq Ft |
| 03/25/2025 03/25/25 | Pending | -- | -- | -- |
| 03/06/2025 03/06/25 | For Sale | $410,000 | -- | $495 / Sq Ft |
Tax History
| Year | Tax Paid | Tax Assessment Tax Assessment Total Assessment is a certain percentage of the fair market value that is determined by local assessors to be the total taxable value of land and additions on the property. | Land | Improvement |
|---|---|---|---|---|
| 2024 | $1,903 | -- | -- | -- |
| 2023 | $1,903 | $28,283 | $3,565 | $24,718 |
| 2022 | $1,868 | $23,673 | $3,371 | $20,302 |
| 2021 | $1,899 | $22,717 | $3,121 | $19,596 |
| 2020 | $1,899 | $0 | $0 | $0 |
| 2019 | $1,880 | $0 | $0 | $0 |
| 2018 | $1,795 | $0 | $0 | $0 |
| 2017 | $1,747 | $0 | $0 | $0 |
| 2016 | $1,723 | $0 | $0 | $0 |
| 2015 | -- | $0 | $0 | $0 |
| 2014 | -- | $0 | $0 | $0 |
Mortgage History
| Date | Status | Loan Amount | Loan Type |
|---|---|---|---|
| Previous Owner | $174,000 | Stand Alone Refi Refinance Of Original Loan | |
| Previous Owner | $168,750 | New Conventional | |
| Previous Owner | $85,000 | New Conventional | |
| Previous Owner | $77,200 | No Value Available |
Deed History
| Date | Type | Sale Price | Title Company |
|---|---|---|---|
| Warranty Deed | $410,000 | Empire Title | |
| Interfamily Deed Transfer | -- | None Available | |
| Interfamily Deed Transfer | -- | First American Title Ins | |
| Joint Tenancy Deed | $225,000 | Pioneer Title Agency | |
| Deed | $125,000 | First American Title | |
| Quit Claim Deed | $5,250 | -- | |
| Joint Tenancy Deed | $96,500 | Transnation Title Ins Co |
Similar Homes in Sedona, AZ
Source: Sedona Verde Valley Association of REALTORS®
MLS Number: 538502
APN: 408-29-158
- 25 Camino Vista Ln Unit 17
- 606 Desert Sage Ln
- 916 Cliff Rose Ct
- 150 Camino Del Sol
- 2305 Roadrunner Rd
- 821 Dusty Rose Dr
- 40 Morning Sun Dr
- 8 Tanager Ln
- 42 Tanager Ln
- 2395 Maxwell Ln
- 90 Essex Ave
- 2420 Stanley Steamer Dr
- 250 Sunset Dr Unit 19
- 250 Sunset Dr Unit 28
- 205 Sunset Dr Unit 78
- 40 Vista Serrena Way
- 205 Sunset Dr Unit 146
- 205 Sunset Dr Unit 159
- 205 Sunset Dr Unit 72
- 320 Panorama Blvd
