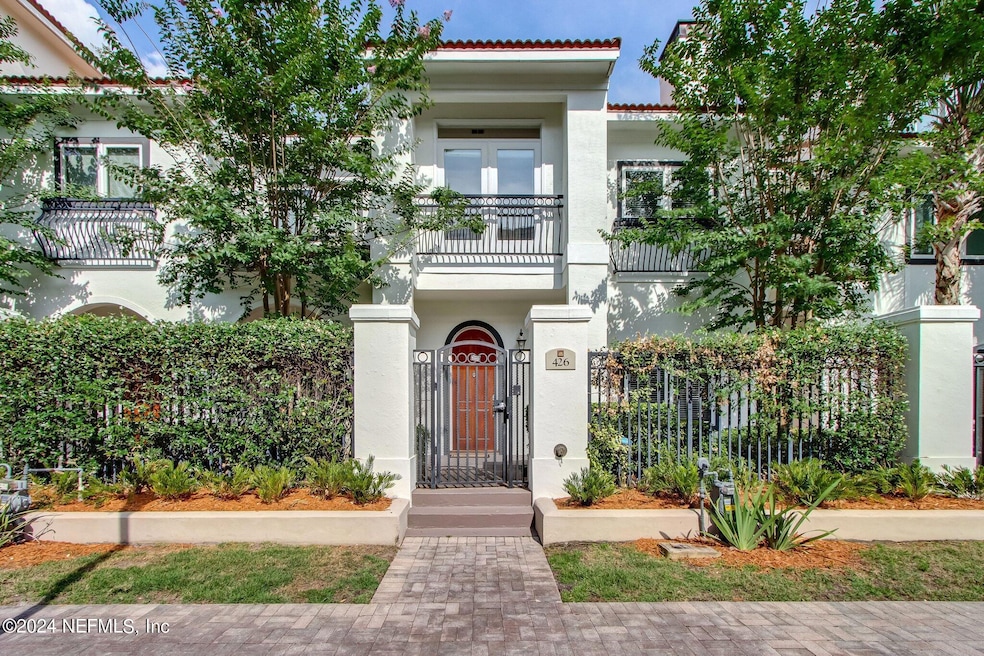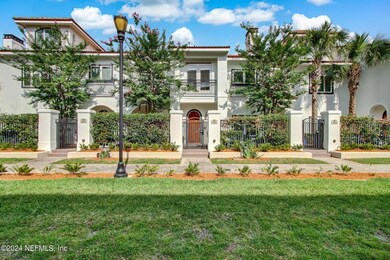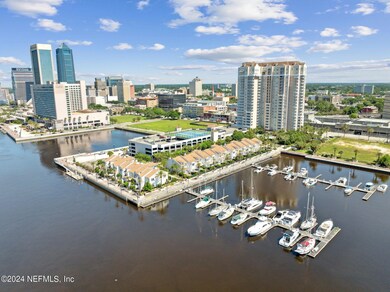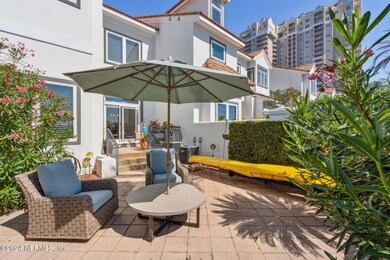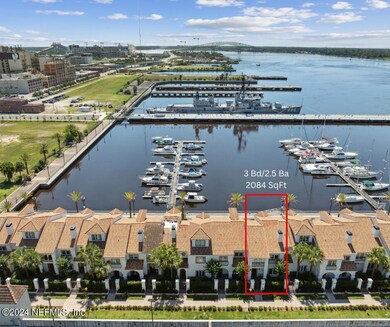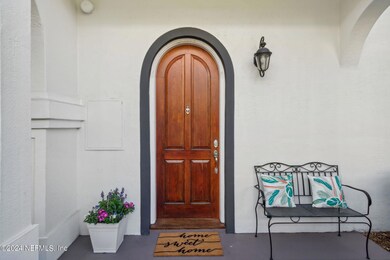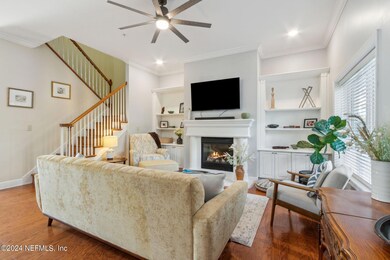
426 E Bay St Unit 12 Jacksonville, FL 32202
Downtown/Riverfront NeighborhoodHighlights
- Docks
- River Access
- River View
- Home fronts navigable water
- Fitness Center
- Wood Flooring
About This Home
As of August 2024Welcome to a stunning waterfront townhouse in downtown Jacksonville. Downtown is exploding with growth and this is your chance to get in! Walk everywhere! A few options are: a Jaguars football game, concerts at Florida Theater, Veterans Memorial Arena or Daily's Place, the Museum of Contemporary Art/MOCA, symphony at the Times Union building or sampling local beers at Intuition Ale. There are TONS of restaurants too - choose from Italian, Mexican or a delicious steak at Morton's steakhouse! A key feature of this beautiful property is the HUGE riverfront patio. Very few places in Jax have this kind of outdoor space. Large sliding glass doors leading from the well equipped kitchen offers easy access to your outdoor waterfront oasis. Tall ceilings, wood floors, lots of natural light, fireplace, huge primary bath with double sinks, tub and separate shower and fabulous storage are just a few of the key features! Don't miss your chance to be a part of this amazing lifestyle!
Last Agent to Sell the Property
BERKSHIRE HATHAWAY HOMESERVICES FLORIDA NETWORK REALTY License #3062224

Townhouse Details
Home Type
- Townhome
Est. Annual Taxes
- $5,431
Year Built
- Built in 2002 | Remodeled
Lot Details
- Home fronts navigable water
- Back Yard Fenced
HOA Fees
- $500 Monthly HOA Fees
Parking
- 2 Car Garage
- Assigned Parking
Home Design
- Spanish Architecture
- Tile Roof
- Stucco
Interior Spaces
- 2,084 Sq Ft Home
- 2-Story Property
- Wet Bar
- Ceiling Fan
- 1 Fireplace
- River Views
- Security Gate
Kitchen
- Breakfast Bar
- Gas Oven
- Gas Range
- Microwave
- Dishwasher
- Wine Cooler
- Disposal
Flooring
- Wood
- Carpet
Bedrooms and Bathrooms
- 3 Bedrooms
- Walk-In Closet
- Bathtub With Separate Shower Stall
Laundry
- Laundry on upper level
- Dryer
- Front Loading Washer
Outdoor Features
- River Access
- Docks
- Patio
Utilities
- Central Heating and Cooling System
- Natural Gas Connected
- Electric Water Heater
- Water Softener is Owned
Listing and Financial Details
- Assessor Parcel Number 0733585060
Community Details
Overview
- Berkman Townhomes Subdivision
- On-Site Maintenance
Amenities
- Sauna
Recreation
- Fitness Center
- Community Spa
Map
Home Values in the Area
Average Home Value in this Area
Property History
| Date | Event | Price | Change | Sq Ft Price |
|---|---|---|---|---|
| 08/15/2024 08/15/24 | Sold | $585,000 | -2.5% | $281 / Sq Ft |
| 05/31/2024 05/31/24 | For Sale | $600,000 | +52.7% | $288 / Sq Ft |
| 12/17/2023 12/17/23 | Off Market | $393,000 | -- | -- |
| 02/14/2020 02/14/20 | Sold | $393,000 | -3.0% | $189 / Sq Ft |
| 01/17/2020 01/17/20 | Pending | -- | -- | -- |
| 09/27/2019 09/27/19 | For Sale | $405,000 | -- | $194 / Sq Ft |
Tax History
| Year | Tax Paid | Tax Assessment Tax Assessment Total Assessment is a certain percentage of the fair market value that is determined by local assessors to be the total taxable value of land and additions on the property. | Land | Improvement |
|---|---|---|---|---|
| 2024 | $5,431 | $352,138 | -- | -- |
| 2023 | $5,431 | $0 | $0 | $0 |
| 2022 | $4,968 | $0 | $0 | $0 |
| 2021 | $4,939 | $368,785 | $0 | $0 |
| 2020 | $6,409 | $362,310 | $200,000 | $162,310 |
| 2019 | $6,049 | $336,929 | $175,000 | $161,929 |
| 2018 | $6,049 | $334,016 | $175,000 | $159,016 |
| 2017 | $6,065 | $331,036 | $175,000 | $156,036 |
| 2016 | $6,055 | $324,575 | $0 | $0 |
| 2015 | $5,817 | $317,310 | $0 | $0 |
| 2014 | $5,232 | $272,434 | $0 | $0 |
Mortgage History
| Date | Status | Loan Amount | Loan Type |
|---|---|---|---|
| Open | $468,000 | New Conventional | |
| Previous Owner | $58,740 | New Conventional | |
| Previous Owner | $314,400 | New Conventional |
Deed History
| Date | Type | Sale Price | Title Company |
|---|---|---|---|
| Warranty Deed | $585,000 | Landmark Title | |
| Warranty Deed | $393,000 | Attorney | |
| Special Warranty Deed | -- | Attorney | |
| Special Warranty Deed | $597,000 | Attorney |
Similar Homes in Jacksonville, FL
Source: realMLS (Northeast Florida Multiple Listing Service)
MLS Number: 2028850
APN: 073358-5060
- 400 E Bay St Unit 502
- 400 E Bay St Unit 601
- 400 E Bay St Unit 208
- 400 E Bay St Unit 2004
- 400 E Bay St Unit 803
- 400 E Bay St Unit 1902
- 400 E Bay St Unit 1401
- 400 E Bay St Unit 1007
- 400 E Bay St Unit 1511
- 400 E Bay St Unit 807
- 400 E Bay St Unit 1501
- 400 E Bay St Unit 405
- 301 E Bay St Unit 405
- 1431 Riverplace Blvd Unit 2406
- 1431 Riverplace Blvd Unit 2606
- 1431 Riverplace Blvd Unit 3403
- 1431 Riverplace Blvd Unit 1509
- 1431 Riverplace Blvd Unit 2105
- 1431 Riverplace Blvd Unit 3507
- 1431 Riverplace Blvd Unit 2307
