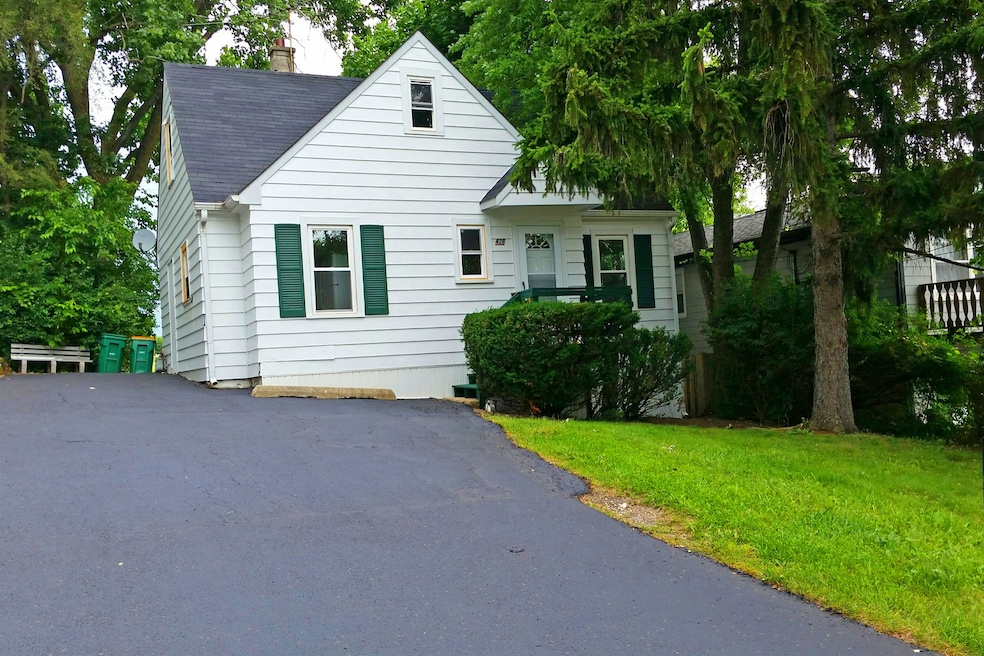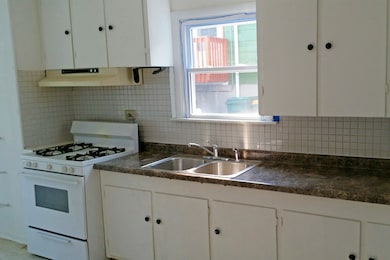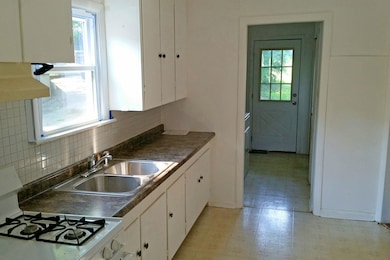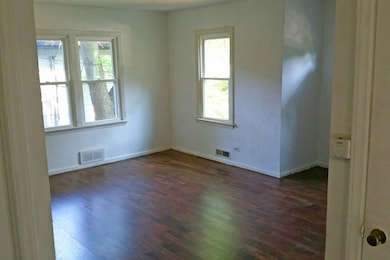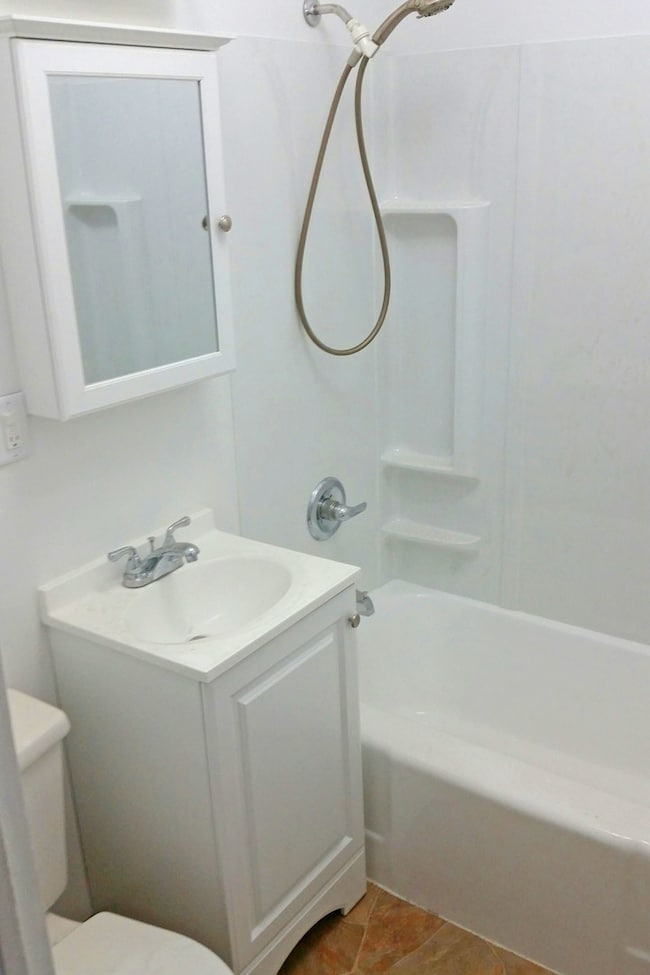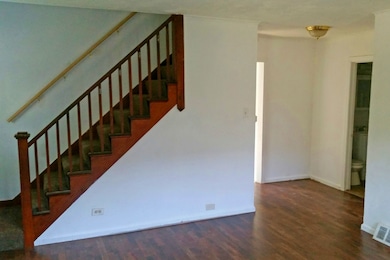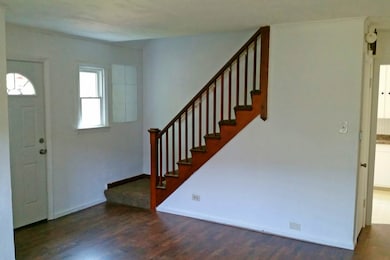426 E Clarendon Dr Round Lake Beach, IL 60073
2
Beds
1
Bath
837
Sq Ft
5,271
Sq Ft Lot
Highlights
- Main Floor Bedroom
- Bonus Room
- Living Room
- Grayslake North High School Rated A
- First Floor Utility Room
- 1-minute walk to East End Park
About This Home
Cute 2 bedroom, 1 bath Cape Cod style home with bonus room that backs up to park and lies in the Grayslake School District!! Freshly painted interior. Includes washer and dryer! Shopping, Metra, and park district facilities are just blocks away! Broker Interest.
Home Details
Home Type
- Single Family
Est. Annual Taxes
- $4,123
Year Built
- Built in 1953
Lot Details
- Lot Dimensions are 43 x 123
Home Design
- Asphalt Roof
- Concrete Perimeter Foundation
Interior Spaces
- 837 Sq Ft Home
- 1.5-Story Property
- Ceiling Fan
- Window Screens
- Family Room
- Living Room
- Dining Room
- Bonus Room
- First Floor Utility Room
Kitchen
- Gas Oven
- Gas Cooktop
- Range Hood
Flooring
- Carpet
- Laminate
- Vinyl
Bedrooms and Bathrooms
- 2 Bedrooms
- 2 Potential Bedrooms
- Main Floor Bedroom
- Bathroom on Main Level
- 1 Full Bathroom
Laundry
- Laundry Room
- Dryer
- Washer
Parking
- 2 Parking Spaces
- Driveway
- Parking Included in Price
Schools
- Avon Center Elementary School
- Grayslake Middle School
- Grayslake North High School
Utilities
- No Cooling
- Forced Air Heating System
- Heating System Uses Natural Gas
- Gas Water Heater
Listing and Financial Details
- Security Deposit $1,850
- Property Available on 4/11/25
- 12 Month Lease Term
Community Details
Pet Policy
- No Pets Allowed
Additional Features
- Ridgewood Subdivision
- Resident Manager or Management On Site
Map
Source: Midwest Real Estate Data (MRED)
MLS Number: 12334591
APN: 06-16-401-013
Nearby Homes
- 1614 North Ave
- 601 Clover Ln
- 1423 Pine Grove Ave
- 1518 Hainesville Rd
- 1406 Ridgeway St
- 1505 N Oak Ave
- 9 E Rollins Rd
- 1313 Melrose Ave
- 1009 W Rollins Rd
- 21132 W Rollins Rd
- 0 W Rollins Rd
- 319 E Shorewood Dr
- 234 E Shorewood Dr
- 1471 Carriage Ln
- 175 E Silver Oaks Dr
- 2174 N Orchard Ln
- 2152 N Green Valley Ln
- 82 E Green Valley Ct
- 2295 N Salem Ln
- 2245 N Harvest Hill Place
