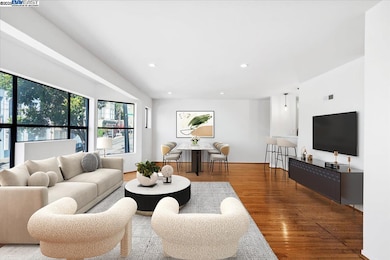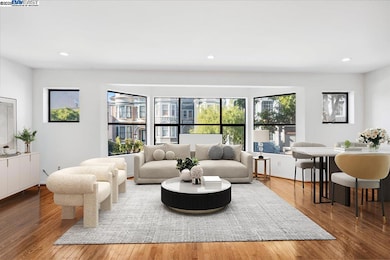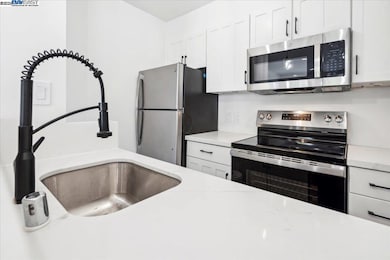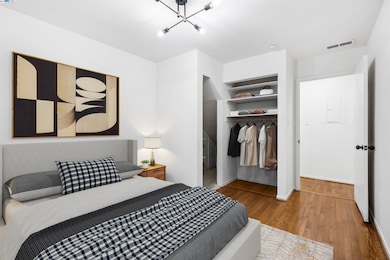
426 Fillmore St Unit A San Francisco, CA 94117
Hayes Valley NeighborhoodEstimated payment $5,586/month
Highlights
- Gated Community
- Wood Flooring
- Intercom
- Contemporary Architecture
- 1 Car Direct Access Garage
- Security Gate
About This Home
Welcome to this charming unit! Nestled in the heart of San Francisco’s desirable Hayes Valley neighborhood, this unit offers a blend of historic charm and modern convenience. The open-concept layout maximizes space, while large windows fill the home with natural light, creating a warm and inviting ambiance. Enjoy a stylish kitchen equipped with modern appliances, ample storage, and sleek finishes, perfect for both cooking and entertaining. The unit’s location provides easy access to nearby boutique shopping, popular dining spots, and vibrant city parks. The property has been remodeled with all necessary permits. Square footage and bed/bath counts are estimates and not guaranteed by the seller or listing agent.
Property Details
Home Type
- Condominium
Est. Annual Taxes
- $9,394
Year Built
- Built in 1988
Lot Details
- Back Yard
HOA Fees
- $450 Monthly HOA Fees
Parking
- 1 Car Direct Access Garage
- Front Facing Garage
- Assigned Parking
Home Design
- Contemporary Architecture
- Wood Shingle Exterior
Interior Spaces
- 1-Story Property
- Living Room with Fireplace
- Wood Flooring
- Laundry in Garage
Kitchen
- Free-Standing Range
- Microwave
- Dishwasher
- Disposal
Bedrooms and Bathrooms
- 2 Bedrooms
- 2 Full Bathrooms
Home Security
- Security Gate
- Intercom
Utilities
- No Cooling
- Wood Insert Heater
Listing and Financial Details
- Assessor Parcel Number 0842 054
Community Details
Overview
- Association fees include common area maintenance
- 3 Units
- Not Listed Association, Phone Number (877) 317-9300
- Hayes Valley Subdivision
Additional Features
- Laundry Facilities
- Gated Community
Map
Home Values in the Area
Average Home Value in this Area
Tax History
| Year | Tax Paid | Tax Assessment Tax Assessment Total Assessment is a certain percentage of the fair market value that is determined by local assessors to be the total taxable value of land and additions on the property. | Land | Improvement |
|---|---|---|---|---|
| 2024 | $9,394 | $719,910 | $279,153 | $440,757 |
| 2023 | $9,453 | $705,795 | $273,680 | $432,115 |
| 2022 | $9,222 | $691,958 | $268,315 | $423,643 |
| 2021 | $9,062 | $678,391 | $263,054 | $415,337 |
| 2020 | $9,163 | $671,436 | $260,357 | $411,079 |
| 2019 | $8,815 | $658,273 | $255,253 | $403,020 |
| 2018 | $8,313 | $645,367 | $250,249 | $395,118 |
| 2017 | $7,918 | $632,715 | $245,343 | $387,372 |
| 2016 | $7,775 | $620,310 | $240,533 | $379,777 |
| 2015 | $7,680 | $610,994 | $236,921 | $374,073 |
| 2014 | $7,481 | $599,027 | $232,281 | $366,746 |
Property History
| Date | Event | Price | Change | Sq Ft Price |
|---|---|---|---|---|
| 04/09/2025 04/09/25 | For Sale | $779,999 | -- | $860 / Sq Ft |
Deed History
| Date | Type | Sale Price | Title Company |
|---|---|---|---|
| Grant Deed | $625,000 | Orange Coast Title | |
| Interfamily Deed Transfer | -- | North American Title Co Inc | |
| Interfamily Deed Transfer | -- | Chicago Title Company | |
| Interfamily Deed Transfer | -- | Chicago Title Company | |
| Interfamily Deed Transfer | -- | Chicago Title Company | |
| Interfamily Deed Transfer | -- | Old Republic Title Company | |
| Quit Claim Deed | $208,500 | Old Republic Title Company | |
| Grant Deed | $445,000 | Fidelity National Title Co | |
| Grant Deed | $223,000 | Chicago Title Co | |
| Interfamily Deed Transfer | -- | Chicago Title Co |
Mortgage History
| Date | Status | Loan Amount | Loan Type |
|---|---|---|---|
| Open | $707,500 | Construction | |
| Previous Owner | $472,500 | New Conventional | |
| Previous Owner | $479,500 | New Conventional | |
| Previous Owner | $500,000 | New Conventional | |
| Previous Owner | $100,000 | Credit Line Revolving | |
| Previous Owner | $352,000 | New Conventional | |
| Previous Owner | $417,000 | Stand Alone Refi Refinance Of Original Loan | |
| Previous Owner | $438,500 | Unknown | |
| Previous Owner | $440,000 | Unknown | |
| Previous Owner | $368,000 | Unknown | |
| Previous Owner | $57,000 | Unknown | |
| Previous Owner | $356,000 | No Value Available | |
| Previous Owner | $356,000 | Unknown | |
| Previous Owner | $79,000 | Stand Alone Second | |
| Previous Owner | $13,973 | Unknown | |
| Previous Owner | $211,850 | No Value Available | |
| Closed | $66,750 | No Value Available |
Similar Homes in San Francisco, CA
Source: Bay East Association of REALTORS®
MLS Number: 41092153
APN: 0842-054
- 426 Fillmore St Unit A
- 619 Oak St
- 500 Haight St
- 533 Haight St
- 383 Haight St
- 425-429 Steiner St
- 522 Hickory St
- 614 Fillmore St
- 821 Oak St
- 511 Buchanan St
- 831 Oak St
- 479 Oak St
- 477 Oak St Unit 479
- 71 Germania St Unit 71
- 655 Haight St
- 949 Fell St Unit 12
- 476 Hickory St
- 814 Hayes St Unit 2
- 511 Waller St
- 190 Hermann St






