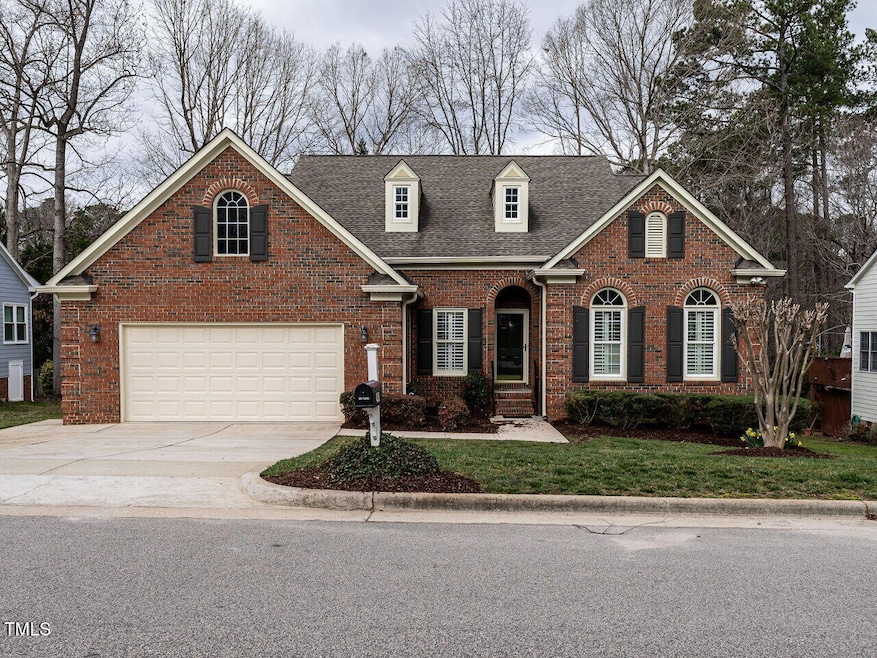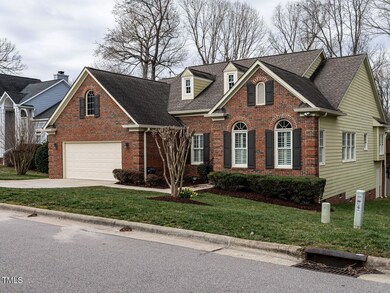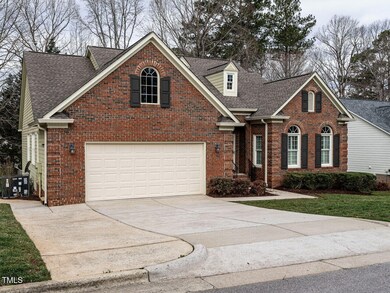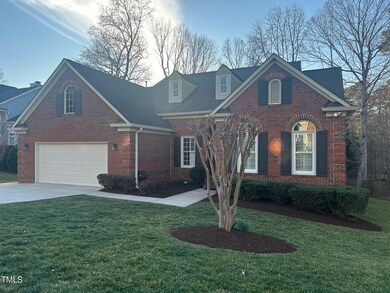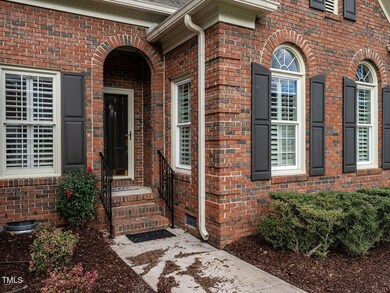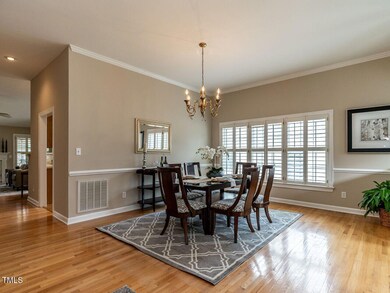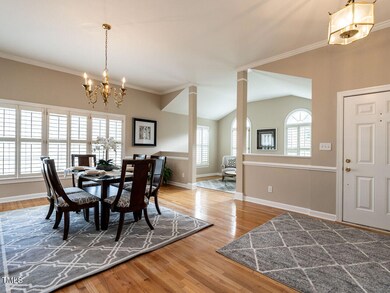
426 Fincastle Dr Cary, NC 27513
North Cary Neighborhood
3
Beds
2.5
Baths
2,402
Sq Ft
9,583
Sq Ft Lot
Highlights
- Deck
- Wood Flooring
- Home Office
- Reedy Creek Magnet Middle School Rated A
- High Ceiling
- Plantation Shutters
About This Home
As of April 2025One level living at it's finest! Original Owner! Fresh interior paint. New HVAC in 2024. New carpet. Perfect home for entertaining with large deck with retractable awning. Private fenced back yard. Perfect location! Easy access to I-40, RTP, RDU. Minutes to downtown Cary. Do not miss this amazing Ranch home!
Home Details
Home Type
- Single Family
Est. Annual Taxes
- $5,118
Year Built
- Built in 1996
Lot Details
- 9,583 Sq Ft Lot
- Back Yard Fenced
- Landscaped
HOA Fees
- $19 Monthly HOA Fees
Parking
- 2 Car Attached Garage
Home Design
- Brick Exterior Construction
- Raised Foundation
- Shingle Roof
- Masonite
Interior Spaces
- 2,402 Sq Ft Home
- 1-Story Property
- Smooth Ceilings
- High Ceiling
- Ceiling Fan
- Gas Log Fireplace
- Awning
- Plantation Shutters
- Blinds
- Family Room with Fireplace
- Living Room
- Dining Room
- Home Office
- Basement
- Crawl Space
- Laundry Room
Kitchen
- Electric Range
- Microwave
- Dishwasher
- Disposal
Flooring
- Wood
- Carpet
- Laminate
- Vinyl
Bedrooms and Bathrooms
- 3 Bedrooms
- Walk-In Closet
- Double Vanity
- Soaking Tub
Home Security
- Storm Doors
- Fire and Smoke Detector
Outdoor Features
- Deck
- Rain Gutters
Schools
- Reedy Creek Elementary And Middle School
- Athens Dr High School
Utilities
- Forced Air Heating and Cooling System
- Heating System Uses Natural Gas
- Natural Gas Connected
- Septic System
Community Details
- Association fees include ground maintenance
- Cedar Management Association, Phone Number (877) 252-3327
- Braeloch Subdivision
Listing and Financial Details
- Assessor Parcel Number 23
Map
Create a Home Valuation Report for This Property
The Home Valuation Report is an in-depth analysis detailing your home's value as well as a comparison with similar homes in the area
Home Values in the Area
Average Home Value in this Area
Property History
| Date | Event | Price | Change | Sq Ft Price |
|---|---|---|---|---|
| 04/11/2025 04/11/25 | Sold | $675,000 | 0.0% | $281 / Sq Ft |
| 03/09/2025 03/09/25 | Pending | -- | -- | -- |
| 03/07/2025 03/07/25 | For Sale | $675,000 | -- | $281 / Sq Ft |
Source: Doorify MLS
Tax History
| Year | Tax Paid | Tax Assessment Tax Assessment Total Assessment is a certain percentage of the fair market value that is determined by local assessors to be the total taxable value of land and additions on the property. | Land | Improvement |
|---|---|---|---|---|
| 2024 | $5,119 | $608,088 | $195,000 | $413,088 |
| 2023 | $4,148 | $411,949 | $102,000 | $309,949 |
| 2022 | $3,993 | $411,949 | $102,000 | $309,949 |
| 2021 | $3,913 | $411,949 | $102,000 | $309,949 |
| 2020 | $3,934 | $411,949 | $102,000 | $309,949 |
| 2019 | $3,488 | $323,897 | $95,000 | $228,897 |
| 2018 | $3,273 | $323,897 | $95,000 | $228,897 |
| 2017 | $3,146 | $323,897 | $95,000 | $228,897 |
| 2016 | $3,099 | $323,897 | $95,000 | $228,897 |
| 2015 | $3,080 | $310,775 | $82,000 | $228,775 |
| 2014 | $2,904 | $310,775 | $82,000 | $228,775 |
Source: Public Records
Deed History
| Date | Type | Sale Price | Title Company |
|---|---|---|---|
| Warranty Deed | $675,000 | None Listed On Document | |
| Warranty Deed | $675,000 | None Listed On Document | |
| Deed | $205,500 | -- |
Source: Public Records
Similar Homes in the area
Source: Doorify MLS
MLS Number: 10080745
APN: 0774.09-05-6899-000
Nearby Homes
- 1425 Princess Anne Rd
- 1402 Princess Anne Rd
- 905 Maynard Creek Ct
- 222 Kylemore Cir
- 809 Davidson Point Rd
- 103 Aisling Ct
- 109 Aisling Ct
- 6600 Clinton Place
- 0 Reedy Creek Rd
- 710 E Chatham St Unit 15
- 310 Electra Dr
- 503-519 Sorrell St
- 509 Sorrell St
- 714 Chatham St Unit 17
- 712 Chatham St Unit 16
- 708 Chatham St Unit 14
- 702 Chatham St Unit 11
- 110 Misty Ct
- 6301 King Lawrence Rd
- 6336 Wrenwood Ave
