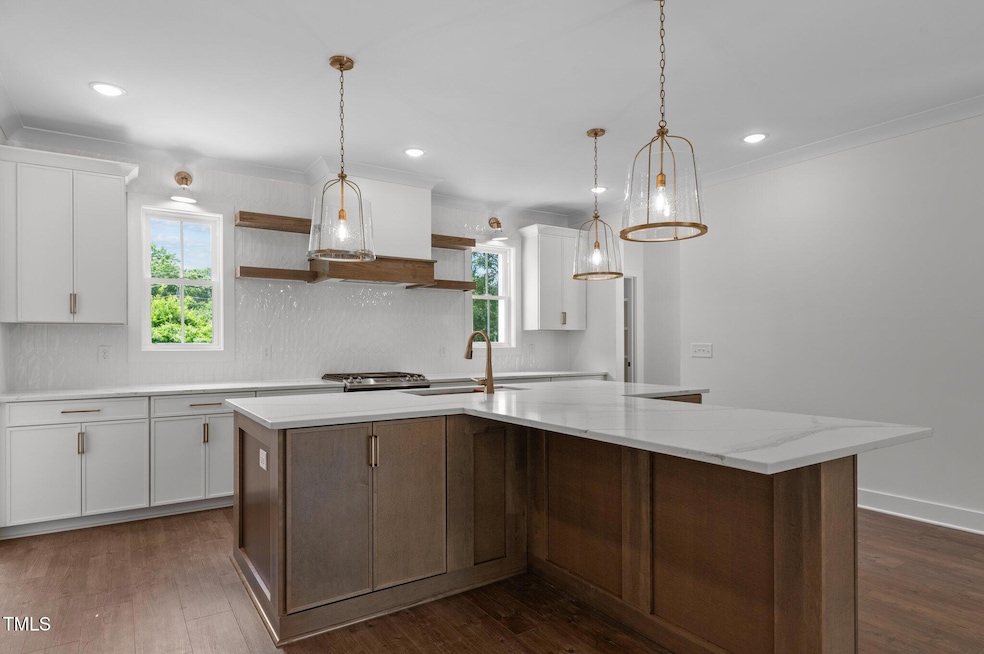
426 Hillsborough St Franklinton, NC 27525
Highlights
- New Construction
- Main Floor Primary Bedroom
- No HOA
- Craftsman Architecture
- Bonus Room
- 1 Car Attached Garage
About This Home
As of March 2025This warm and inviting 3-bedroom, 2.5-bathroom home has everything you've been looking for—and then some. With a versatile bonus room, you can create the perfect office, playroom, or guest space to suit your lifestyle. One of the best parts? You're just steps away from Franklinton's favorite local spots—think cozy restaurants, charming boutiques, and exciting new bars. It's the perfect blend of small-town charm and modern living! Picture yourself hosting in your brand new, bright and airy kitchen, or cuddling up next to the fireplace with your loved ones.Franklinton is truly an up-and-coming gem, and this home puts you right in the middle of it all.
Last Buyer's Agent
Non Member
Non Member Office
Home Details
Home Type
- Single Family
Est. Annual Taxes
- $320
Year Built
- Built in 2024 | New Construction
Parking
- 1 Car Attached Garage
- 1 Carport Space
- 2 Open Parking Spaces
Home Design
- Craftsman Architecture
- Transitional Architecture
- Traditional Architecture
- Brick Exterior Construction
- Permanent Foundation
- Block Foundation
- Frame Construction
- Shingle Roof
- Vertical Siding
- Cement Siding
Interior Spaces
- 2,219 Sq Ft Home
- 2-Story Property
- Family Room
- Living Room with Fireplace
- Bonus Room
- Basement
- Crawl Space
- Laundry Room
Flooring
- Carpet
- Tile
- Luxury Vinyl Tile
Bedrooms and Bathrooms
- 3 Bedrooms
- Primary Bedroom on Main
Schools
- Franklinton Elementary And Middle School
- Franklinton High School
Additional Features
- 6,787 Sq Ft Lot
- Forced Air Heating and Cooling System
Community Details
- No Home Owners Association
- Built by ColeBrooke Custom Homes
Listing and Financial Details
- Assessor Parcel Number 10268
Map
Home Values in the Area
Average Home Value in this Area
Property History
| Date | Event | Price | Change | Sq Ft Price |
|---|---|---|---|---|
| 03/20/2025 03/20/25 | Sold | $447,400 | +4.1% | $202 / Sq Ft |
| 01/18/2025 01/18/25 | Pending | -- | -- | -- |
| 01/10/2025 01/10/25 | Price Changed | $429,900 | -4.5% | $194 / Sq Ft |
| 11/03/2024 11/03/24 | For Sale | $450,000 | 0.0% | $203 / Sq Ft |
| 10/19/2024 10/19/24 | Off Market | $450,000 | -- | -- |
| 10/09/2024 10/09/24 | For Sale | $450,000 | -- | $203 / Sq Ft |
Tax History
| Year | Tax Paid | Tax Assessment Tax Assessment Total Assessment is a certain percentage of the fair market value that is determined by local assessors to be the total taxable value of land and additions on the property. | Land | Improvement |
|---|---|---|---|---|
| 2024 | $406 | $31,330 | $31,330 | $0 |
| 2023 | $180 | $11,120 | $11,120 | $0 |
| 2022 | $178 | $11,120 | $11,120 | $0 |
| 2021 | $175 | $11,120 | $11,120 | $0 |
| 2020 | $174 | $11,120 | $11,120 | $0 |
| 2019 | $176 | $11,120 | $11,120 | $0 |
| 2018 | $176 | $11,120 | $11,120 | $0 |
| 2017 | $186 | $11,120 | $11,120 | $0 |
| 2016 | $190 | $11,120 | $11,120 | $0 |
| 2015 | $189 | $11,120 | $11,120 | $0 |
| 2014 | $183 | $11,120 | $11,120 | $0 |
Mortgage History
| Date | Status | Loan Amount | Loan Type |
|---|---|---|---|
| Open | $364,000 | New Conventional | |
| Closed | $364,000 | New Conventional | |
| Previous Owner | $303,750 | Construction |
Deed History
| Date | Type | Sale Price | Title Company |
|---|---|---|---|
| Warranty Deed | $447,500 | None Listed On Document | |
| Warranty Deed | $447,500 | None Listed On Document | |
| Warranty Deed | $35,000 | None Listed On Document | |
| Warranty Deed | $1,000 | None Available | |
| Warranty Deed | -- | None Available |
Similar Homes in Franklinton, NC
Source: Doorify MLS
MLS Number: 10057244
APN: 010268
- 438 S Hillsborough St
- 513 S Cheatham St
- 540 S Cheatham St
- 345 Sutherland Dr
- 305 Sutherland Dr
- 18 S Hillsborough St
- 1 Baylis St
- 204 E Mason St
- 204 Bullock St
- 211 N Cheatham St
- 301 Wilson St
- 60 Lemon Drop Ln
- 135 Carlton Ln
- 604 S Chavis St
- 407 N Cheatham St
- 1344 W Green St
- 412 N Cheatham St
- 416 N Cheatham St
- 40 Glendavis Hollow Dr
- 370 Hickory Run Ln






